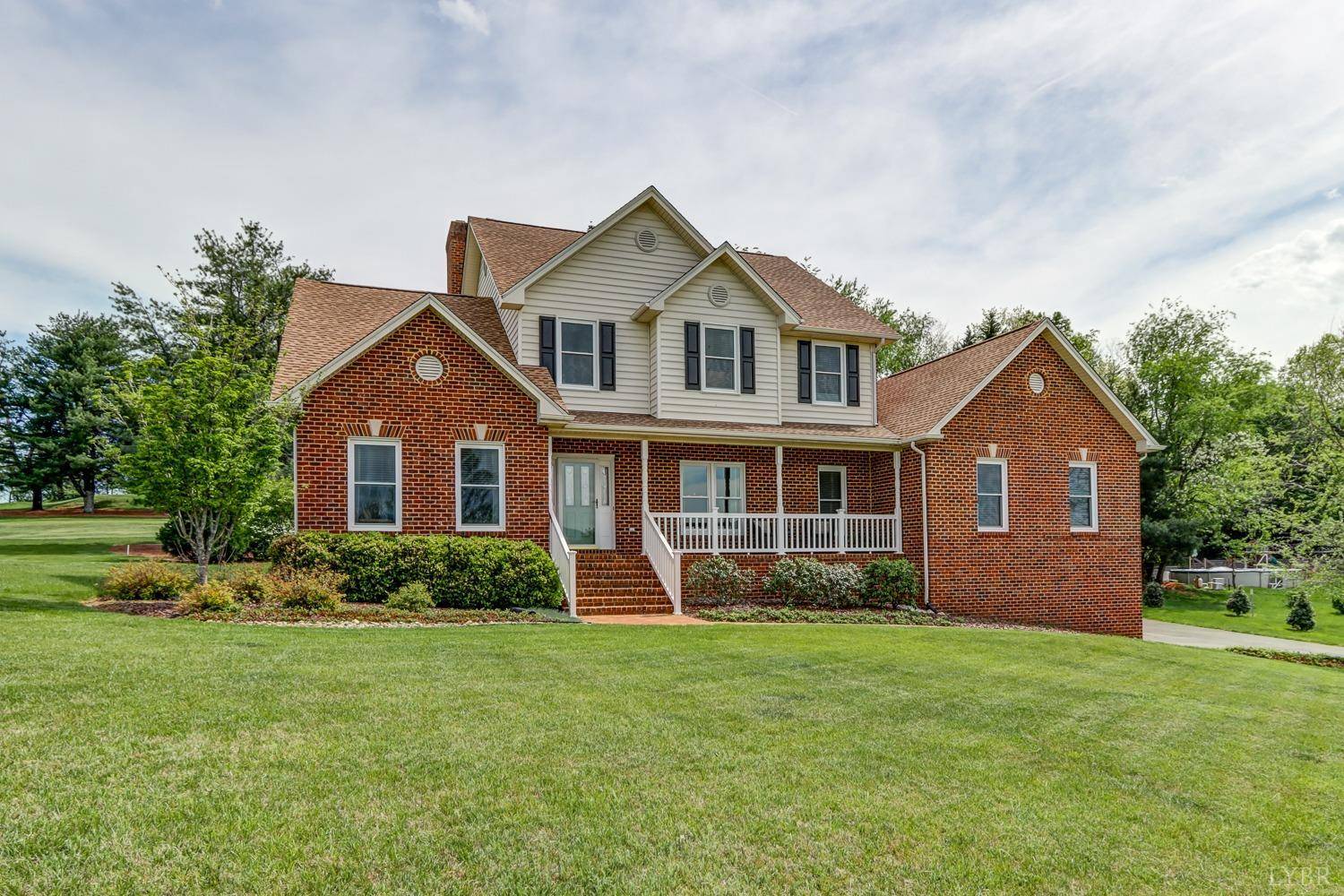Bought with Tamara Dodson • Realty ONE Group Leading Edge
$618,000
$625,000
1.1%For more information regarding the value of a property, please contact us for a free consultation.
4 Beds
3 Baths
3,224 SqFt
SOLD DATE : 06/20/2025
Key Details
Sold Price $618,000
Property Type Single Family Home
Sub Type Single Family Residence
Listing Status Sold
Purchase Type For Sale
Square Footage 3,224 sqft
Price per Sqft $191
Subdivision Ivy Lake
MLS Listing ID 358828
Sold Date 06/20/25
Bedrooms 4
Full Baths 2
Half Baths 1
Year Built 1997
Lot Size 0.750 Acres
Property Sub-Type Single Family Residence
Property Description
Located in beautiful Ivy Lake community, this spacious home sits on the 5th fairway of Ivy Hill Golf Course, offering stunning views and serene surroundings. With both a great room and a family room, there is plenty of space for entertaining guests or enjoying family time. The main floor features a primary bedroom with ensuite for added comfort and convenience. The lovely gourmet kitchen boasts granite counter tops, stainless steel appliances, gas cooktop, and a pantry! The formal dining room adds an elegant touch, ideal for hosting dinner parties or holiday meals. Enjoy maintenance-free decking that overlooks the golf course perfect for morning coffee or evening relaxation. The property includes both a two-car garage and a two-car carport, providing ample parking and storage. The unfinished basement includes a roughed-in bathroom and fireplace, offering endless possibilities for customization. This stunning home blends luxury, comfort, and potential all in one exceptional location.
Location
State VA
County Bedford
Zoning r-1
Rooms
Dining Room 14x12 Level: Level 1 Above Grade
Kitchen 16x12 Level: Level 1 Above Grade
Interior
Interior Features Ceiling Fan(s), Great Room, High Speed Data Aval, Main Level Bedroom, Main Level Den, Primary Bed w/Bath, Pantry, Separate Dining Room, Tile Bath(s), Whirlpool Bath
Heating Heat Pump, Two-Zone
Cooling Heat Pump
Flooring Carpet, Hardwood, Tile
Fireplaces Number 2 Fireplaces, Gas Log, Great Room
Exterior
Exterior Feature Deck, Off-Street Parking, Patio, Front Porch, Paved Drive, Landscaped, Insulated Glass, Tennis Courts Nearby, Mountain Views, Club House Nearby, Golf Nearby, On Golf Course
Parking Features Garage Door Opener, In Basement
Garage Spaces 462.0
Utilities Available AEP/Appalachian Powr
Roof Type Shingle
Building
Story Two
Sewer Septic Tank
Schools
School District Bedford
Others
Acceptable Financing Cash
Listing Terms Cash
Read Less Info
Want to know what your home might be worth? Contact us for a FREE valuation!
Our team is ready to help you sell your home for the highest possible price ASAP
laurenbellrealestate@gmail.com
4109 Boonsboro Road, Lynchburg, VA, 24503, United States






