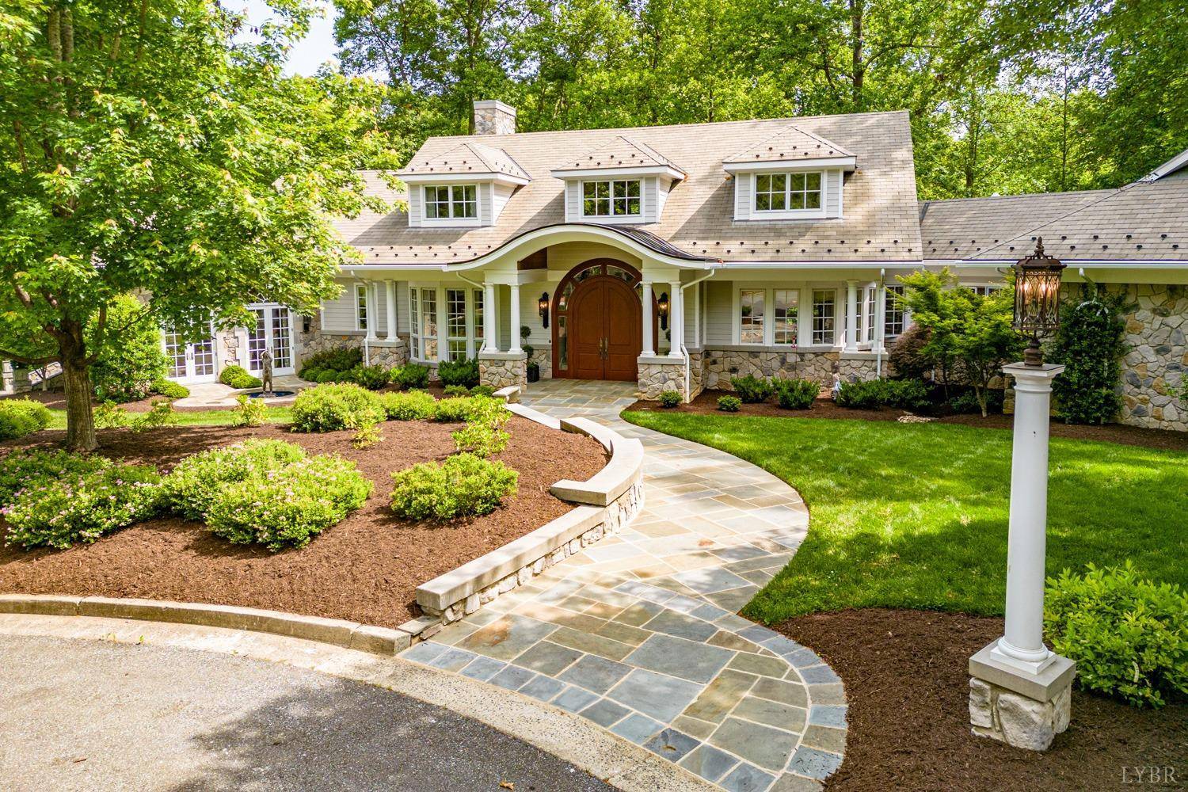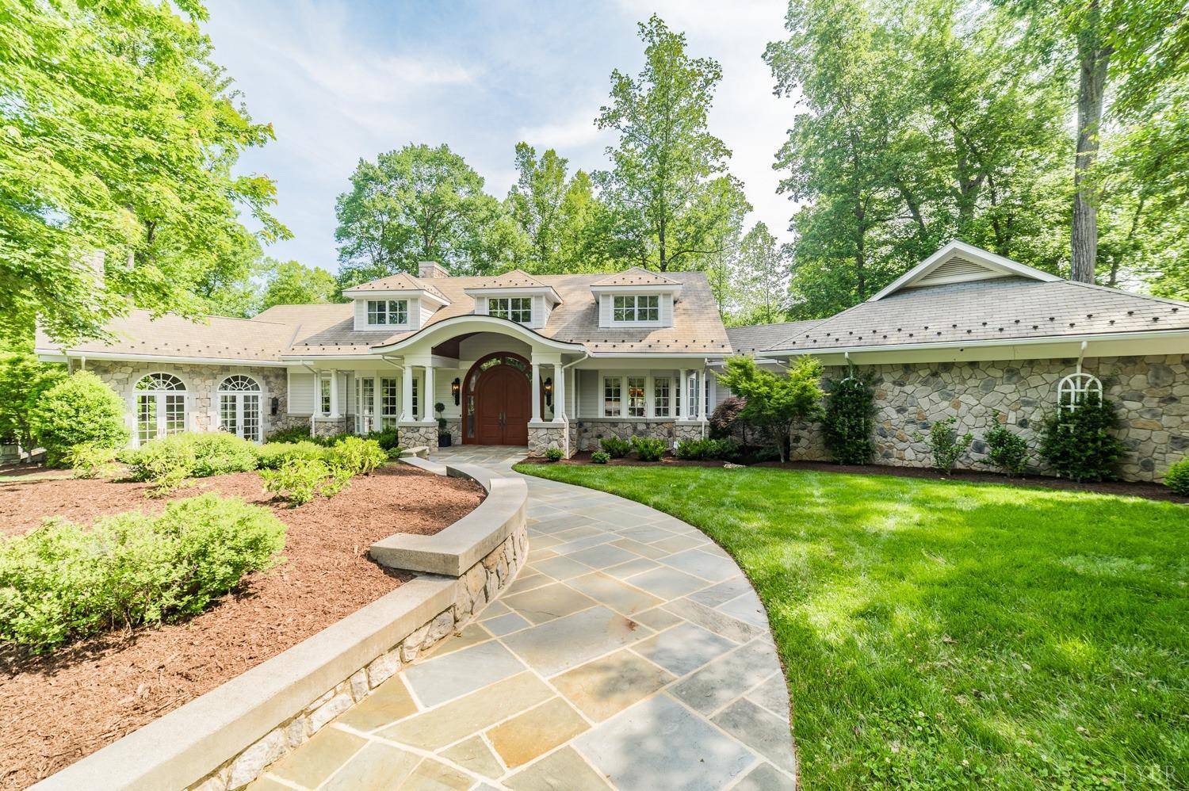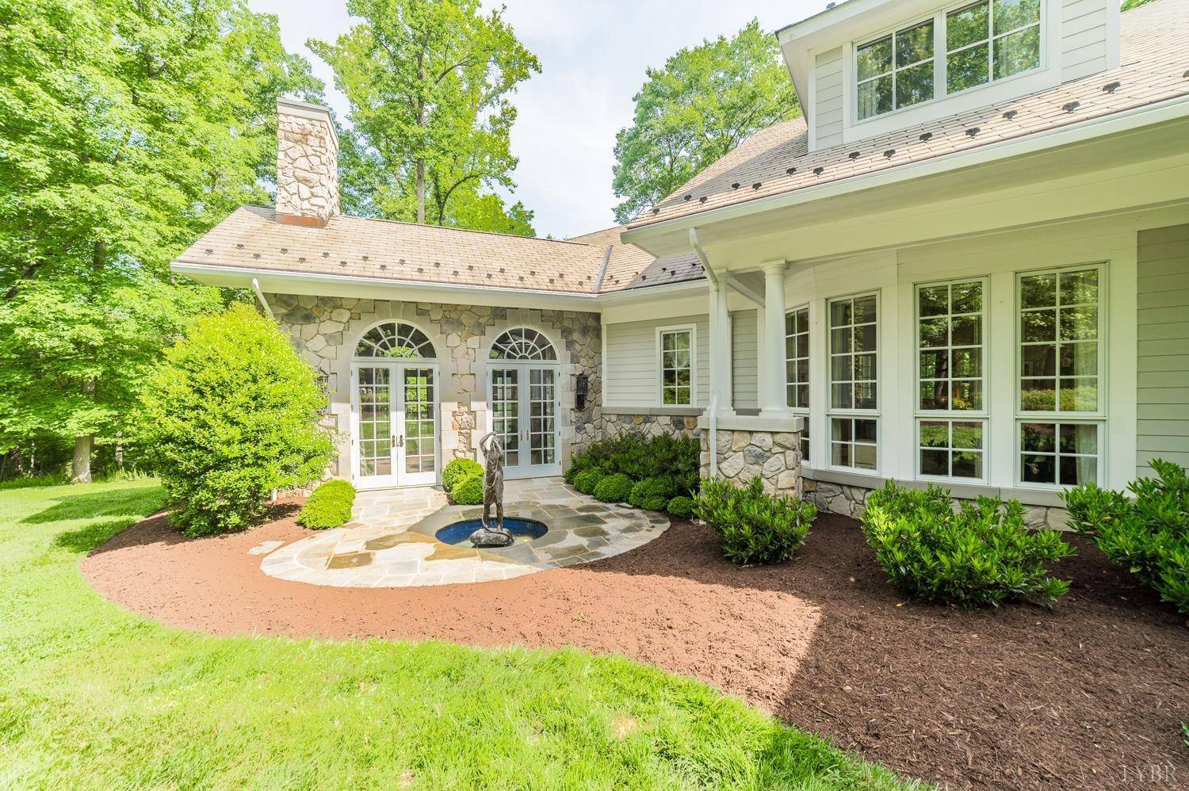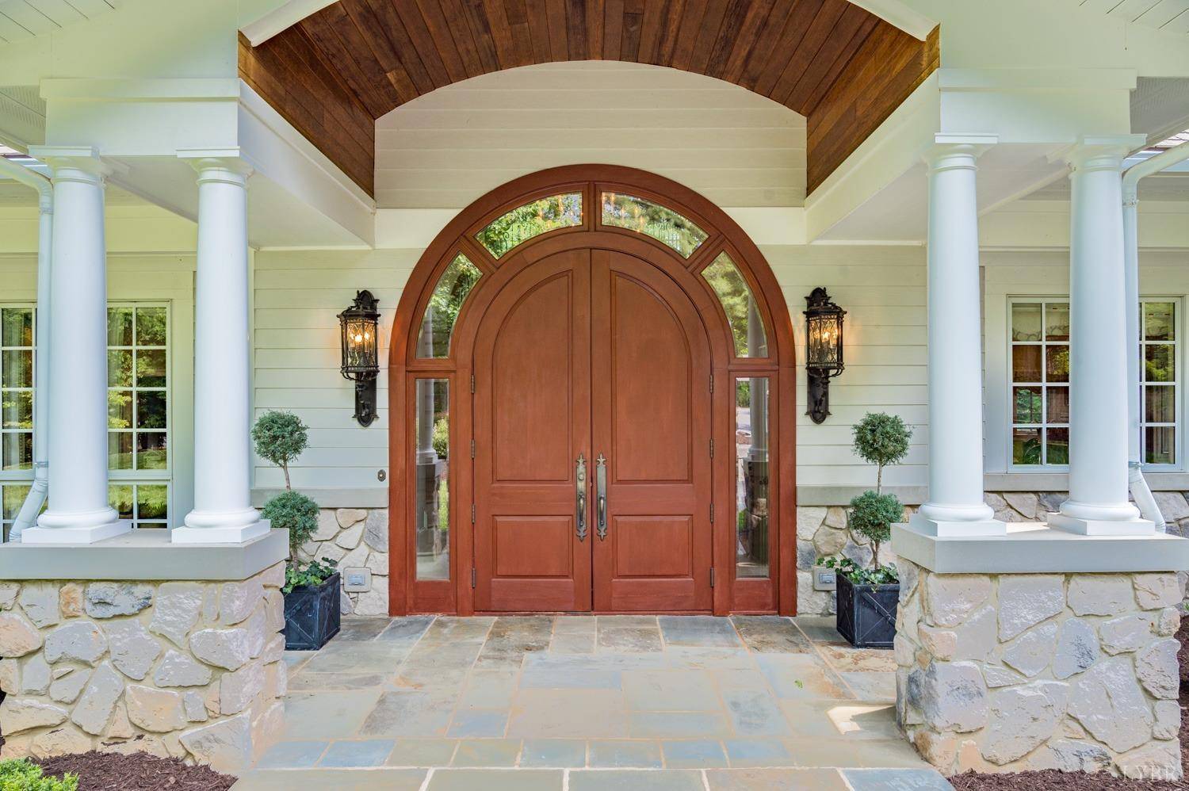Bought with Erin McWane • Blickenstaff & Company, Realtors
$1,360,000
$1,495,000
9.0%For more information regarding the value of a property, please contact us for a free consultation.
4 Beds
5 Baths
6,460 SqFt
SOLD DATE : 06/04/2025
Key Details
Sold Price $1,360,000
Property Type Single Family Home
Sub Type Single Family Residence
Listing Status Sold
Purchase Type For Sale
Square Footage 6,460 sqft
Price per Sqft $210
Subdivision Trents Ferry Rd Area
MLS Listing ID 356916
Sold Date 06/04/25
Bedrooms 4
Full Baths 4
Half Baths 1
Year Built 2009
Lot Size 2.394 Acres
Property Sub-Type Single Family Residence
Property Description
Quality And Craftsmanship. Expenses were not spared when this house was conceived of and built. Timeless materials and a beautifully executed flow and floor plan for main level living. Peaceful outdoor spaces with abundant additional space inside for extended family and guests. The custom mahogany front door hints at what's to be discovered on the interior: Marble foyer and stone staircases, handcrafted wrought iron stair rails, limestone surround pieces, ivory and limestone mantels, hardwood, stone, marble and ceramic tile flooring. Chef's kitchen with extensive appliances and custom cabinetry. The exterior spaces are commensurate with slate, bluestone decks and patios. Mechanicals and construction processes are top of the line. Beautifully landscaped and nestled on 2.4 acres in the heart of Boonsboro.This home truly must be experienced to appreciate the craftsmanship and attention to detail, which could not be replicated for the asking price.Please call for additional details.
Location
State VA
County Lynchburg
Zoning R1
Rooms
Family Room 0x0 Level:
Other Rooms 15x14.70 Level: 0x0 Level: 13.70x16 Level: Below Grade
Dining Room 16x14 Level: Level 1 Above Grade
Kitchen 16x17 Level: Level 1 Above Grade
Interior
Interior Features Cable Connections, Free-Standing Tub, Great Room, High Speed Data Aval, Main Level Bedroom, Primary Bed w/Bath, Pantry, Plaster, Separate Dining Room, Skylights, Smoke Alarm, Tile Bath(s), Vacuum System, Walk-In Closet(s), Wet Bar
Heating Three-Zone or more, Other
Cooling Three-Zone or More, Other
Flooring Carpet, Ceramic Tile, Hardwood, Marble
Fireplaces Number 3 Fireplaces, Gas Log, Great Room, Living Room, Marble/Travertine, Wood Burning
Exterior
Exterior Feature Balcony, Deck, Off-Street Parking, Patio, Front Porch, Whole House Generator, Garden Space, Landscaped, Secluded Lot, Insulated Glass, Undergrnd Utilities
Parking Features Oversized
Garage Spaces 702.0
Utilities Available AEP/Appalachian Powr
Roof Type Slate
Building
Story One and One Half
Sewer City
Schools
School District Lynchburg
Others
Acceptable Financing Cash
Listing Terms Cash
Read Less Info
Want to know what your home might be worth? Contact us for a FREE valuation!
Our team is ready to help you sell your home for the highest possible price ASAP
laurenbellrealestate@gmail.com
4109 Boonsboro Road, Lynchburg, VA, 24503, United States






