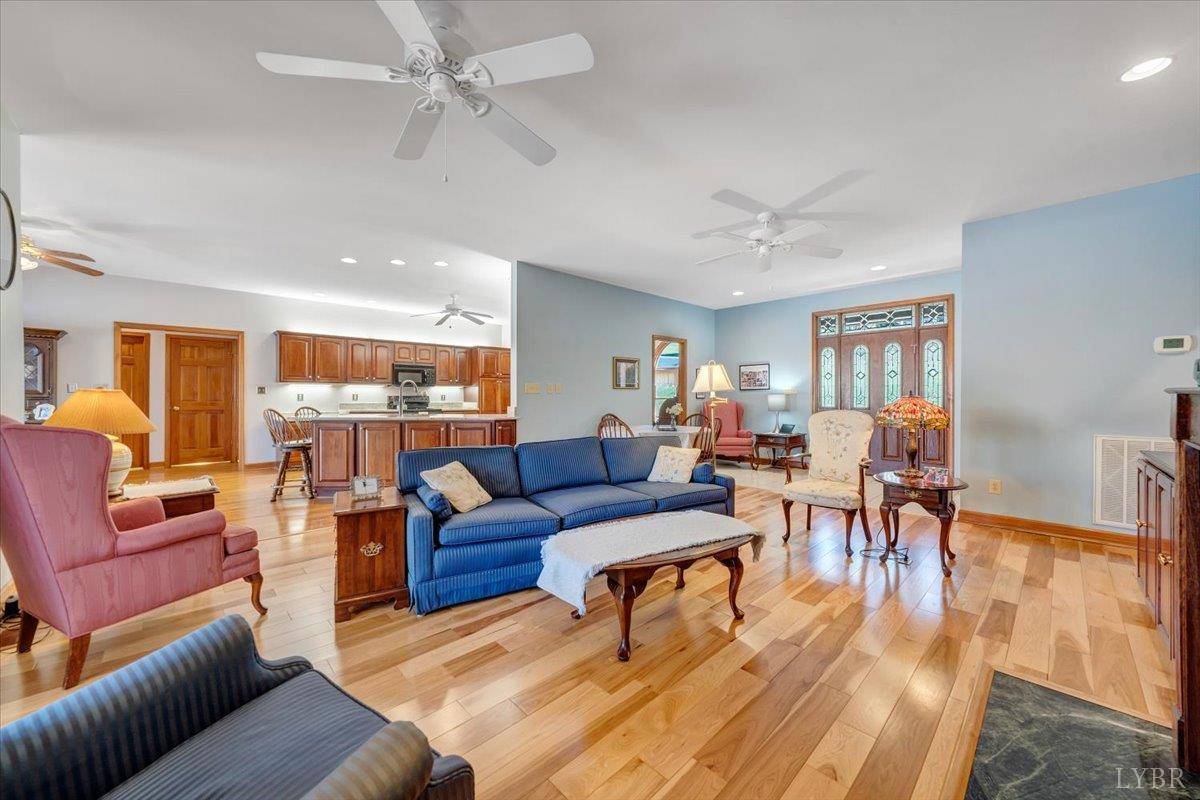Bought with Robert E Dawson • Berkshire Hathaway HomeServices Dawson Ford Garbee & Co., REALTORS®
$730,000
$730,000
For more information regarding the value of a property, please contact us for a free consultation.
3 Beds
4 Baths
3,463 SqFt
SOLD DATE : 05/27/2025
Key Details
Sold Price $730,000
Property Type Single Family Home
Sub Type Single Family Residence
Listing Status Sold
Purchase Type For Sale
Square Footage 3,463 sqft
Price per Sqft $210
Subdivision Haines Point
MLS Listing ID 359314
Sold Date 05/27/25
Bedrooms 3
Full Baths 4
HOA Fees $33/ann
Year Built 1997
Lot Size 0.810 Acres
Property Sub-Type Single Family Residence
Property Description
Wonderful lake front home enhanced by a brick exterior, paved drive to two-car garage, updated rear deck capturing the views & more! Inside you will find a large great room expanding to the sunroom & deck. DR, large kitchen with breakfast area & first floor laundry. Split floor plan offers 2 guest rooms, each with a full bath on one side of the home & spacious primary on the other side with a fully updated bath. Wood floors, gas log fireplace & built ins enhance the great room as well. The lower walk out level includes a kitchenette, rec-room, bedroom or office, (no window), 4th full bath & tons of storage space. Custom built for these sellers, this home is sure to please.
Location
State VA
County Bedford
Rooms
Other Rooms 13x13 Level: Below Grade
Kitchen 13x14 Level: Level 1 Above Grade
Interior
Interior Features Ceiling Fan(s), Drywall, Great Room, Main Level Bedroom, Primary Bed w/Bath, Separate Dining Room, Walk-In Closet(s)
Heating Heat Pump, Two-Zone
Cooling Heat Pump, Two-Zone
Flooring Carpet, Ceramic Tile, Hardwood, Laminate, Tile, Wood
Fireplaces Number 1 Fireplace, Great Room
Exterior
Exterior Feature Deck, Off-Street Parking, Porch, Paved Drive, Landscaped, Storm Doors, Insulated Glass, Club House Nearby, Golf Nearby
Parking Features Garage Door Opener
Garage Spaces 528.0
Utilities Available AEP/Appalachian Powr
Roof Type Shingle
Building
Story One
Sewer Septic Tank
Schools
School District Bedford
Others
Acceptable Financing Cash
Listing Terms Cash
Read Less Info
Want to know what your home might be worth? Contact us for a FREE valuation!
Our team is ready to help you sell your home for the highest possible price ASAP
laurenbellrealestate@gmail.com
4109 Boonsboro Road, Lynchburg, VA, 24503, United States






