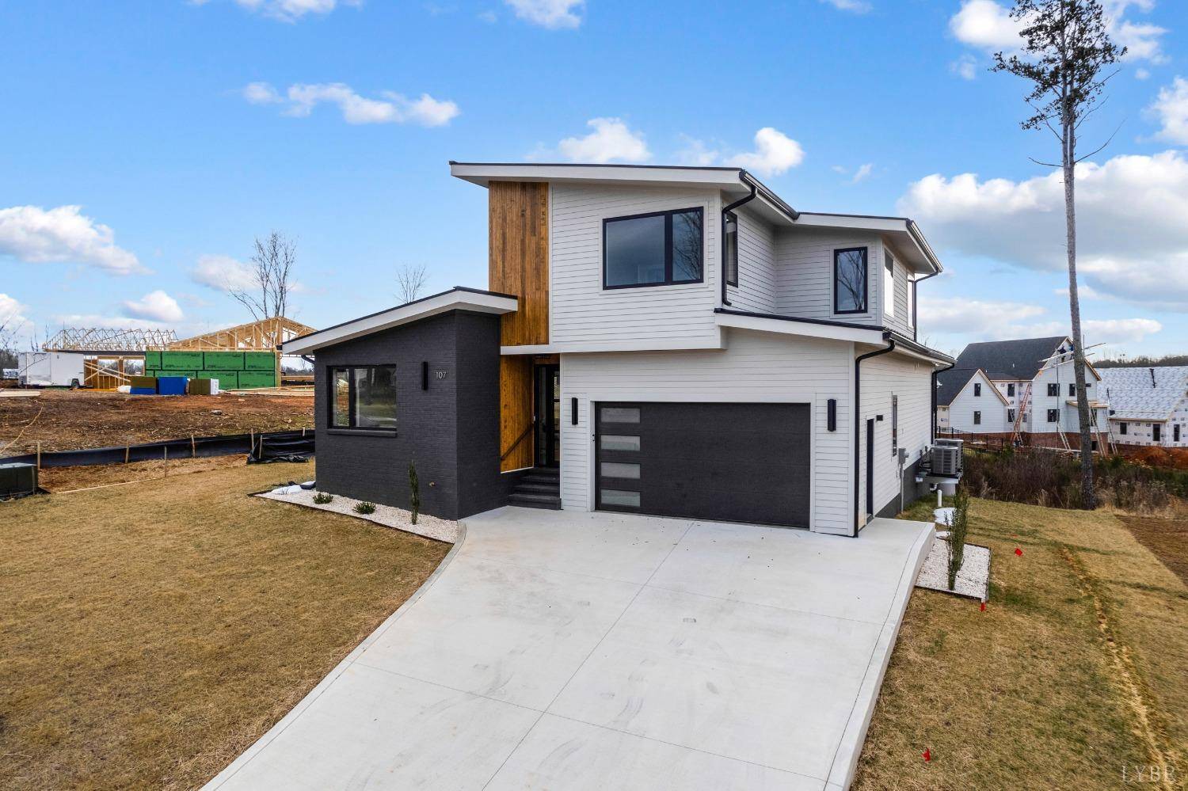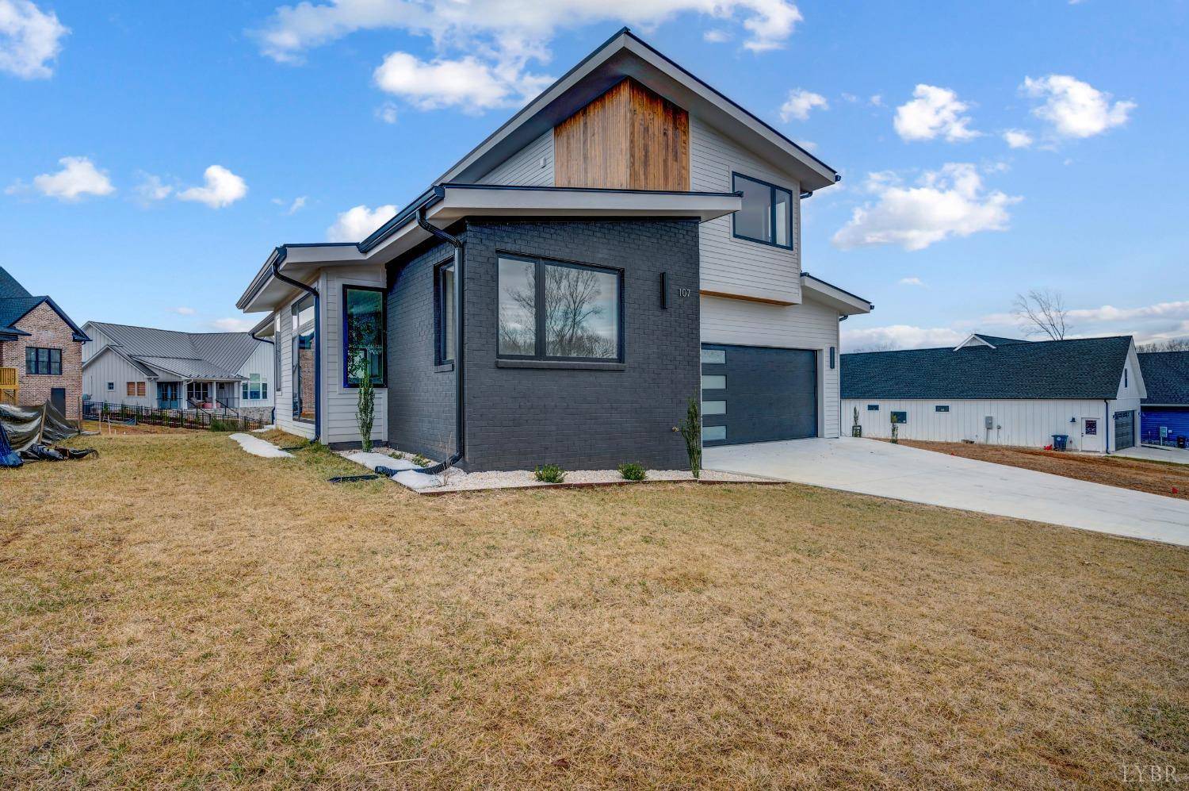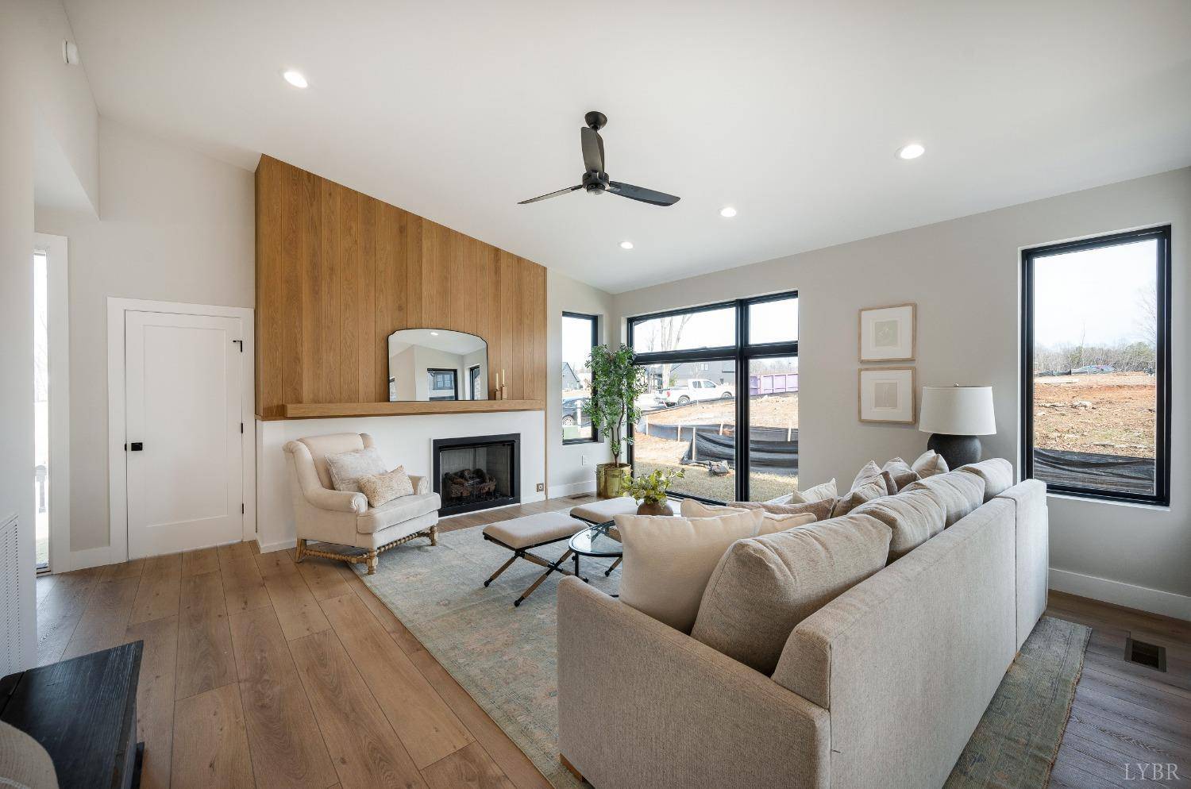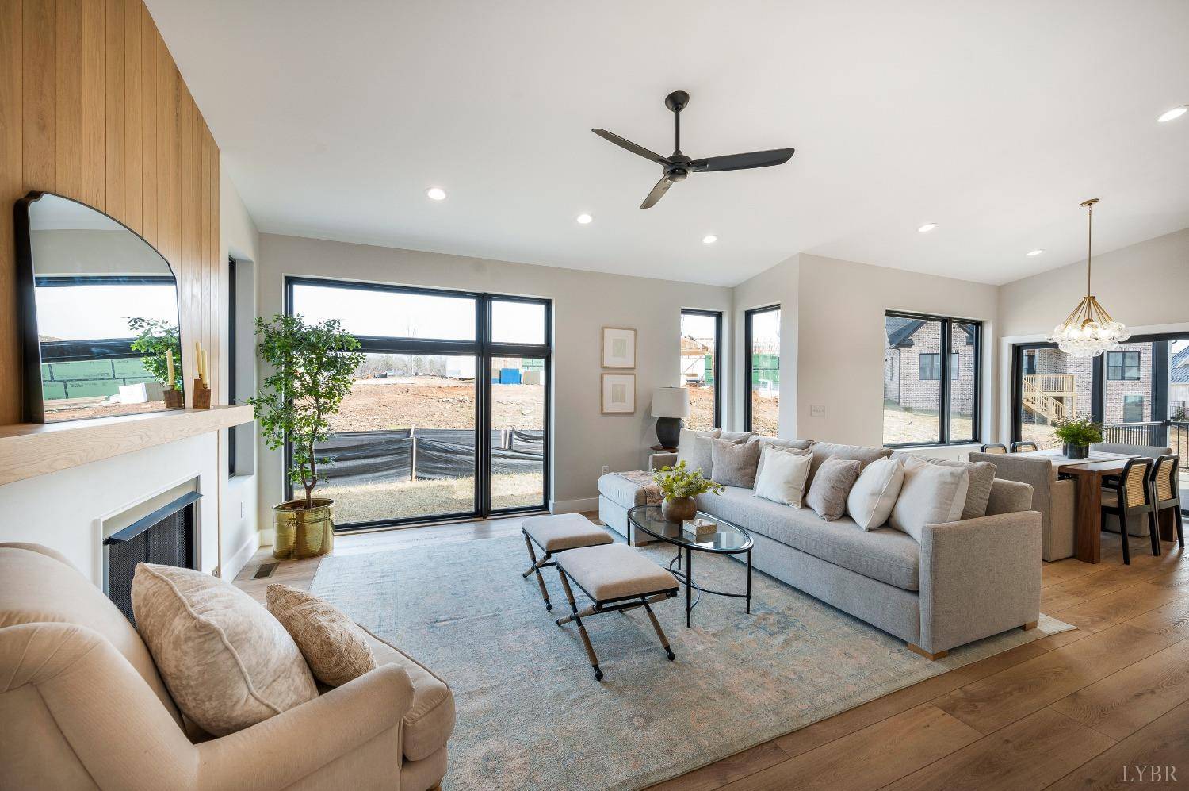Bought with Kelly D Mann • Lynchburg's Finest Team LLC
$670,000
$679,900
1.5%For more information regarding the value of a property, please contact us for a free consultation.
4 Beds
3 Baths
2,500 SqFt
SOLD DATE : 04/17/2025
Key Details
Sold Price $670,000
Property Type Single Family Home
Sub Type Single Family Residence
Listing Status Sold
Purchase Type For Sale
Square Footage 2,500 sqft
Price per Sqft $268
Subdivision Blackwater Run
MLS Listing ID 357349
Sold Date 04/17/25
Bedrooms 4
Full Baths 3
HOA Fees $12/ann
Year Built 2024
Lot Size 0.325 Acres
Property Sub-Type Single Family Residence
Property Description
This Midcentury inspired home perfectly blends sleek modern details with the warmth and ease of a more traditional home. This home must be experienced first hand with its sky high ceilings and huge windows making every room expansive. This is not your average new build, from the custom wood paneled fireplace to the chefs kitchen to the truly elaborate primary suite with walk in tiled shower and soaking tub. The living space is perfect for entertaining while the bedrooms are so bright and airy yet so quiet and private. The first floor features the primary suite as well as an additional bedroom or office with its own bathroom. The second floor has two additional bedrooms and a bath as well as a large landing perfect for watching TV. Do not miss the HUGE basement- this may be the largest basement in the neighborhood! With interior and exterior entrances- finish this for even more space! **Lot Next door at 111 Courtney Springs may be purchased with this home!**
Location
State VA
County Lynchburg
Rooms
Dining Room 15x13 Level: Level 1 Above Grade
Kitchen 17x9 Level: Level 1 Above Grade
Interior
Interior Features Cable Connections, Ceiling Fan(s), Drywall, Garden Tub, Primary Bed w/Bath, Pantry, Separate Dining Room, Tile Bath(s), Walk-In Closet(s)
Heating Heat Pump, Two-Zone
Cooling Heat Pump, Two-Zone
Flooring Tile, Vinyl Plank
Fireplaces Number 1 Fireplace, Gas Log, Living Room
Exterior
Exterior Feature City View, Off-Street Parking, Patio, Porch, Rear Porch, Paved Drive, Concrete Drive, Garden Space, Landscaped, Insulated Glass, Golf Nearby
Roof Type Metal
Building
Story Two
Sewer City
Schools
School District Lynchburg
Others
Acceptable Financing Conventional
Listing Terms Conventional
Read Less Info
Want to know what your home might be worth? Contact us for a FREE valuation!
Our team is ready to help you sell your home for the highest possible price ASAP
laurenbellrealestate@gmail.com
4109 Boonsboro Road, Lynchburg, VA, 24503, United States






