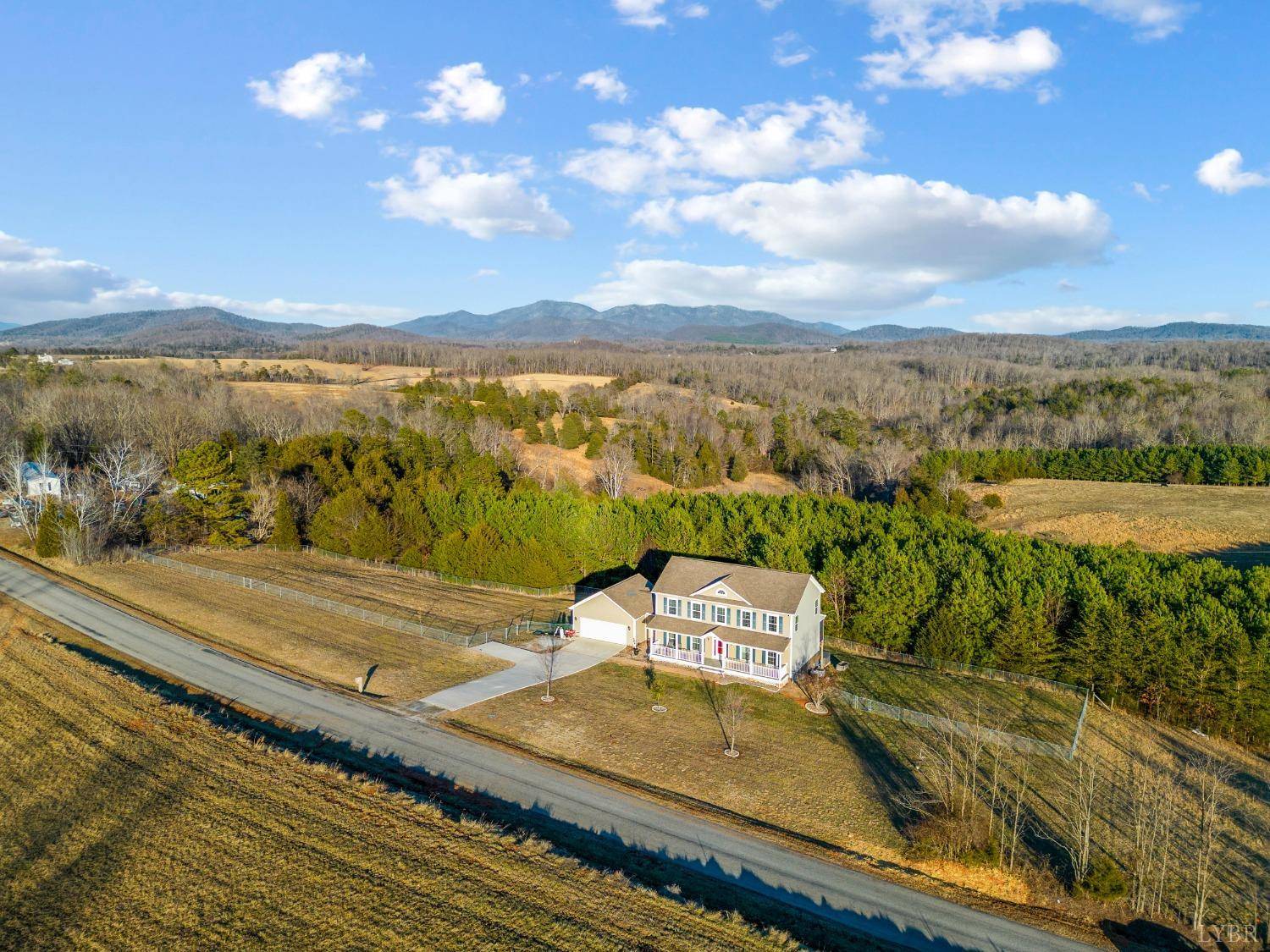Bought with Pat Whitehouse • Re/Max 1st Olympic
$530,900
$534,900
0.7%For more information regarding the value of a property, please contact us for a free consultation.
5 Beds
4 Baths
3,744 SqFt
SOLD DATE : 04/10/2025
Key Details
Sold Price $530,900
Property Type Single Family Home
Sub Type Single Family Residence
Listing Status Sold
Purchase Type For Sale
Square Footage 3,744 sqft
Price per Sqft $141
MLS Listing ID 356908
Sold Date 04/10/25
Bedrooms 5
Full Baths 3
Half Baths 1
Year Built 2012
Lot Size 1.780 Acres
Property Sub-Type Single Family Residence
Property Description
Welcome to this spacious 5-bedroom home offering the best of country living! Enjoy stunning views, privacy, and plenty of room to spread out. The main level features a large, updated kitchen, mudroom, and a luxurious master suite with a walk-in closet, updated en suite, and attached laundry room. Step out from the master to your own private screened-in porch. Upstairs, find three generous bedrooms. The finished basement includes a man cave, additional bedroom, and unfinished space. Outside, relax on the patio by your private fenced backyard and hot tub. Recent updated include new landscaping, flooring, heat pump, thermostats, 80-gallon water heater, and fresh carpet. A perfect blend of comfort and tranquility-schedule your private showing today!
Location
State VA
County Bedford
Zoning R
Rooms
Family Room 26x13 Level: Level 2 Above Grade
Other Rooms 8x14 Level: Level 1 Above Grade
Dining Room 13x13 Level: Level 1 Above Grade
Kitchen 13x12 Level: Level 1 Above Grade
Interior
Interior Features Ceiling Fan(s), Drywall, Main Level Bedroom, Primary Bed w/Bath, Pantry, Tile Bath(s), Walk-In Closet(s), Workshop
Heating Heat Pump, Two-Zone
Cooling Heat Pump, Two-Zone
Flooring Carpet, Engineered Hardwood, Laminate
Exterior
Exterior Feature Front Porch, Concrete Drive, Fenced Yard, Garden Space, Landscaped, Screened Porch, Insulated Glass, Mountain Views
Garage Spaces 576.0
Utilities Available AEP/Appalachian Powr
Roof Type Shingle
Building
Story Two
Sewer Septic Tank
Schools
School District Bedford
Others
Acceptable Financing Conventional
Listing Terms Conventional
Read Less Info
Want to know what your home might be worth? Contact us for a FREE valuation!
Our team is ready to help you sell your home for the highest possible price ASAP
laurenbellrealestate@gmail.com
4109 Boonsboro Road, Lynchburg, VA, 24503, United States






