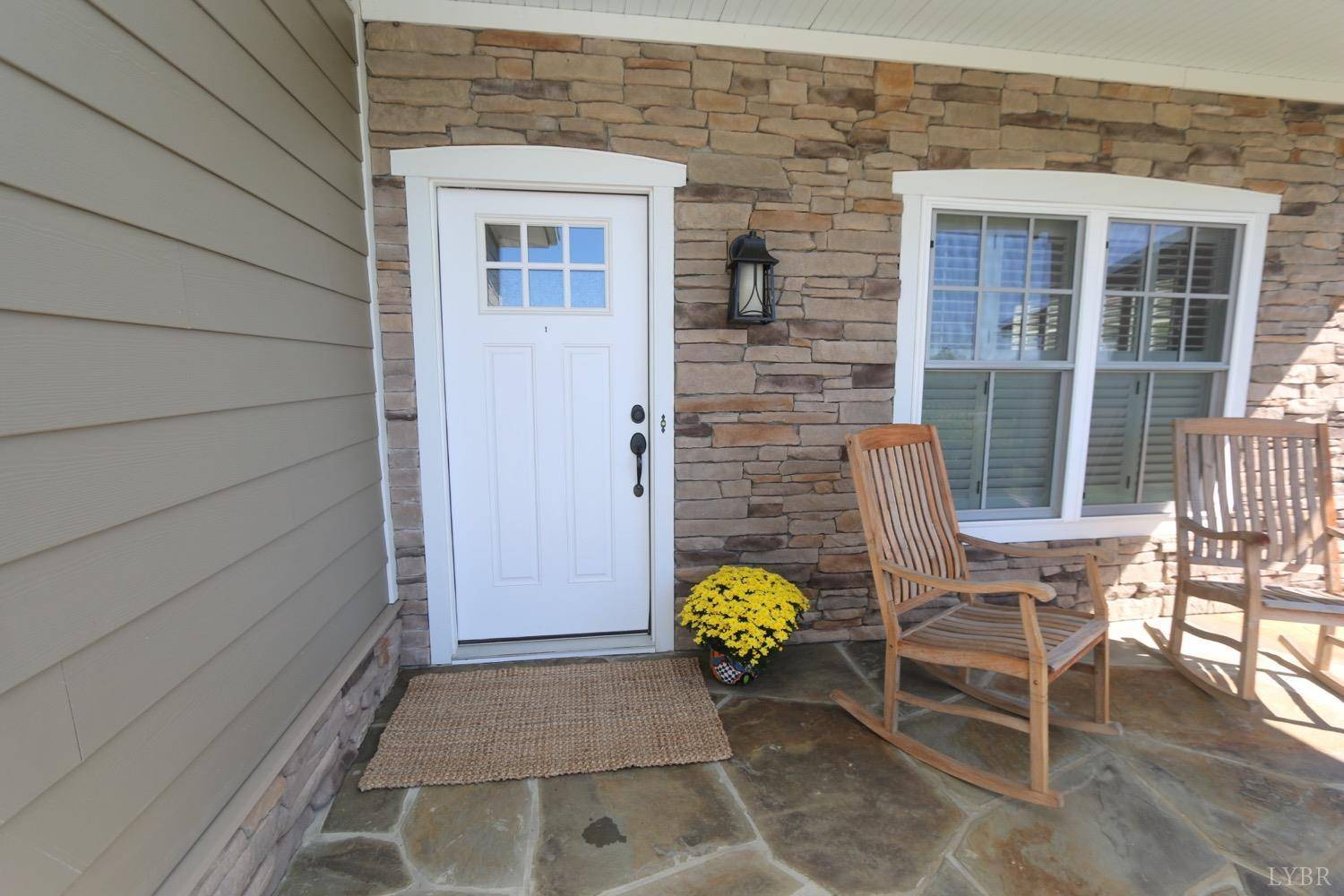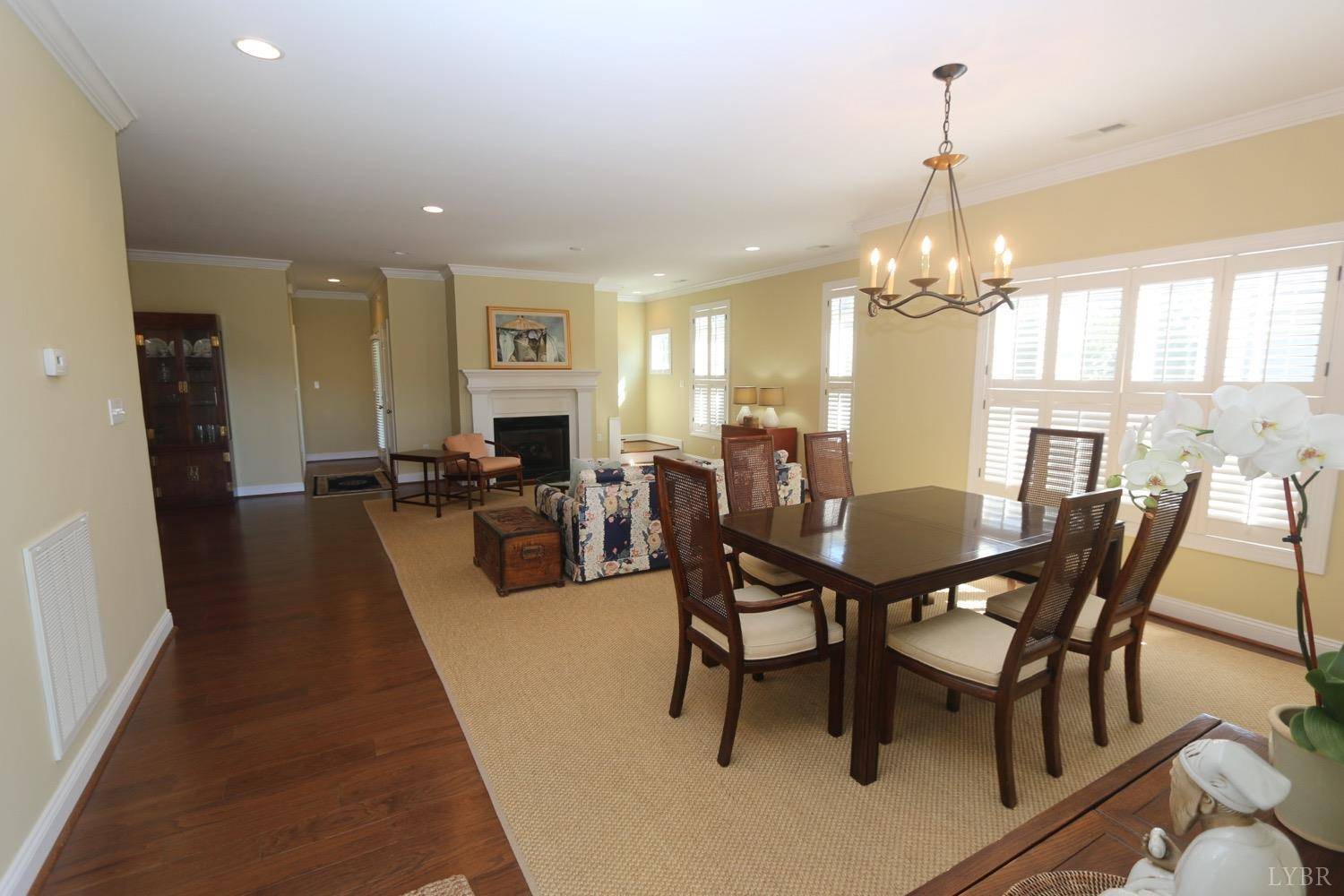Bought with Joshua Redmond • Mark A. Dalton & Co., Inc.
$475,000
$480,000
1.0%For more information regarding the value of a property, please contact us for a free consultation.
3 Beds
3 Baths
2,473 SqFt
SOLD DATE : 03/24/2025
Key Details
Sold Price $475,000
Property Type Townhouse
Sub Type Townhouse
Listing Status Sold
Purchase Type For Sale
Square Footage 2,473 sqft
Price per Sqft $192
Subdivision The Preserve At Oakwood
MLS Listing ID 356500
Sold Date 03/24/25
Bedrooms 3
Full Baths 2
Half Baths 1
HOA Fees $350/mo
Year Built 2015
Lot Size 9,844 Sqft
Property Sub-Type Townhouse
Property Description
Not just a place to live, but a lifestyle. Top notch construction with all the amenities await you. Really a must see. Maintenance free main level living in one of Lynchburg's best locations. Amenities include gourmet kitchen with stainless appliances, loads of storage, beautiful master bath with soaking tub and large tile shower, tasteful colors throughout, large rooms, big screened in patio, large front porch, two car garage, and the list goes on! Super convenient to walking, Oakwood Country Club, tennis, restaurants and both hospitals. This floor plan is set up for main floor living but also has 2 bedrooms upstairs with double vanity bath and floored Attic storage. This Villa is located in a cul-de-sac on one of the most level lots in all of the Preserve and has close access to the walking trail and Oakwood Country Club. Call today for more information or to set up your private tour.
Location
State VA
County Lynchburg
Zoning R-3C
Rooms
Family Room 0x0 Level:
Dining Room 17x13 Level: Level 1 Above Grade
Kitchen 22x13 Level: Level 1 Above Grade
Interior
Interior Features Cable Available, Cable Connections, Drywall, Great Room, Main Level Bedroom, Primary Bed w/Bath, Pantry, Smoke Alarm, Tile Bath(s), Walk-In Closet(s)
Heating Forced Warm Air-Gas, Other
Cooling Heat Pump
Flooring Carpet, Ceramic Tile, Engineered Hardwood, Hardwood, Other
Fireplaces Number 1 Fireplace, Gas Log, Great Room
Exterior
Exterior Feature Porch, Front Porch, Pool Nearby, Concrete Drive, Landscaped, Screened Porch, Insulated Glass, Tennis Courts Nearby, Club House Nearby
Garage Spaces 528.0
Utilities Available AEP/Appalachian Powr
Roof Type Cement Composite,Shingle
Building
Story One and One Half
Sewer City
Schools
School District Lynchburg
Others
Acceptable Financing Conventional
Listing Terms Conventional
Read Less Info
Want to know what your home might be worth? Contact us for a FREE valuation!
Our team is ready to help you sell your home for the highest possible price ASAP
laurenbellrealestate@gmail.com
4109 Boonsboro Road, Lynchburg, VA, 24503, United States






