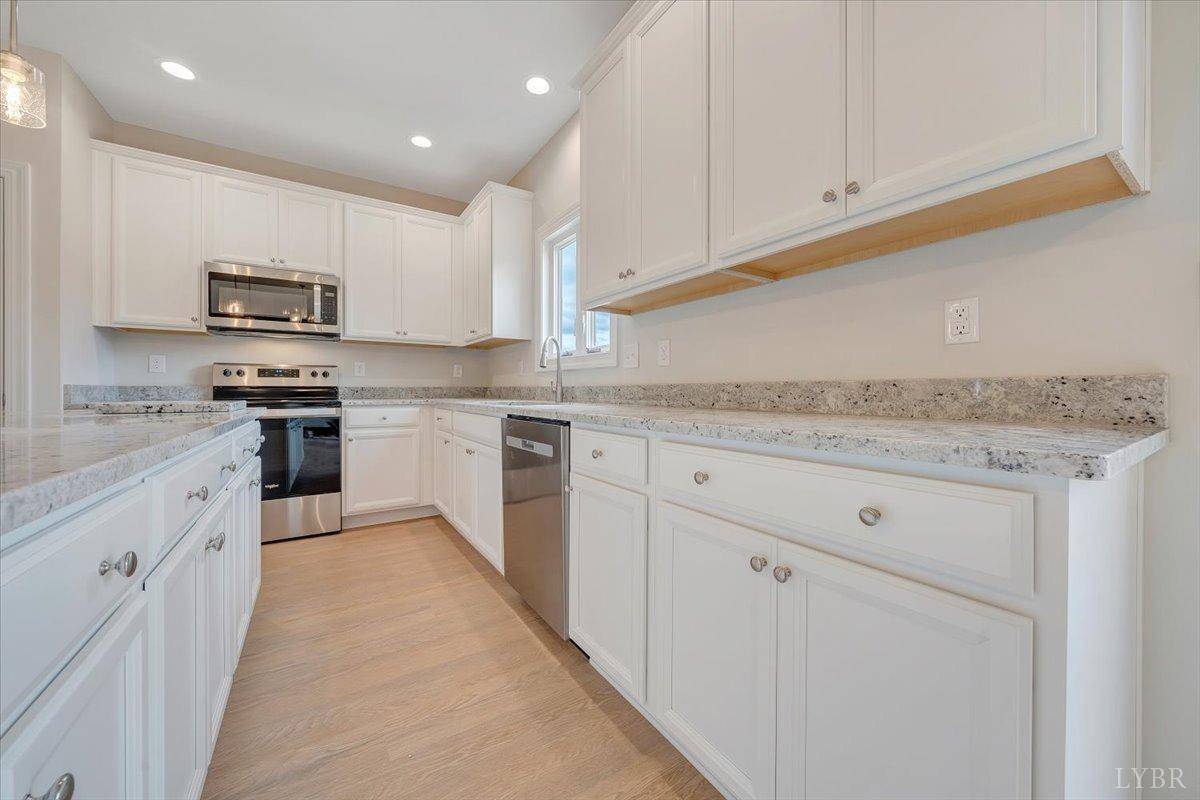Bought with David Morris • Mark A. Dalton & Co., Inc.
$447,500
$449,950
0.5%For more information regarding the value of a property, please contact us for a free consultation.
4 Beds
3 Baths
2,150 SqFt
SOLD DATE : 02/26/2025
Key Details
Sold Price $447,500
Property Type Single Family Home
Sub Type Single Family Residence
Listing Status Sold
Purchase Type For Sale
Square Footage 2,150 sqft
Price per Sqft $208
Subdivision Jefferson Meadows
MLS Listing ID 350003
Sold Date 02/26/25
Bedrooms 4
Full Baths 2
Half Baths 1
HOA Fees $31/ann
Year Built 2024
Lot Size 0.530 Acres
Property Sub-Type Single Family Residence
Property Description
Year end CLOSE OUT pricing! Quick Move In New Construction! Our Hemlock style home offers 2150 square feet above grade, and 9' framed walls on first floor with smooth drywall finish. This house plan incorporates Luxury Vinyl Plank on the entire main living level and master bedroom, ceramic tile in the baths and laundry, oak treads to the second floor, and carpet in additional bedrooms. The master bathroom offers a full tiled shower with deco band! Quartz countertops and Sonoma cabinets by Timberlake in kitchen, with soft close, make the home even more beautiful. Decorative trim and ornate ceilings in some areas. Ship-lap wall accent in master bedroom and on both sides of the colonial style fireplace. Upgraded wood shelving in closets. Exterior finishes consist of double-hung windows, brick, siding, and architectural shingles. Jefferson Meadows offers spacious living with high-end finishes. It is ideally located in the premier school district near fine dining, and high-end shopping.
Location
State VA
County Bedford
Rooms
Dining Room 15x11 Level: Level 1 Above Grade
Kitchen 13x14 Level: Level 1 Above Grade
Interior
Interior Features Cable Connections, Drywall, Great Room, Primary Bed w/Bath, Pantry, Separate Dining Room, Tile Bath(s), Walk-In Closet(s)
Heating Heat Pump
Cooling Heat Pump
Flooring Carpet, Ceramic Tile, Vinyl Plank
Fireplaces Number 1 Fireplace, Gas Log, Great Room
Exterior
Exterior Feature Paved Drive
Parking Features Garage Door Opener
Garage Spaces 462.0
Roof Type Shingle
Building
Story Two
Sewer Septic Tank
Schools
School District Bedford
Others
Acceptable Financing Conventional
Listing Terms Conventional
Read Less Info
Want to know what your home might be worth? Contact us for a FREE valuation!
Our team is ready to help you sell your home for the highest possible price ASAP
laurenbellrealestate@gmail.com
4109 Boonsboro Road, Lynchburg, VA, 24503, United States






