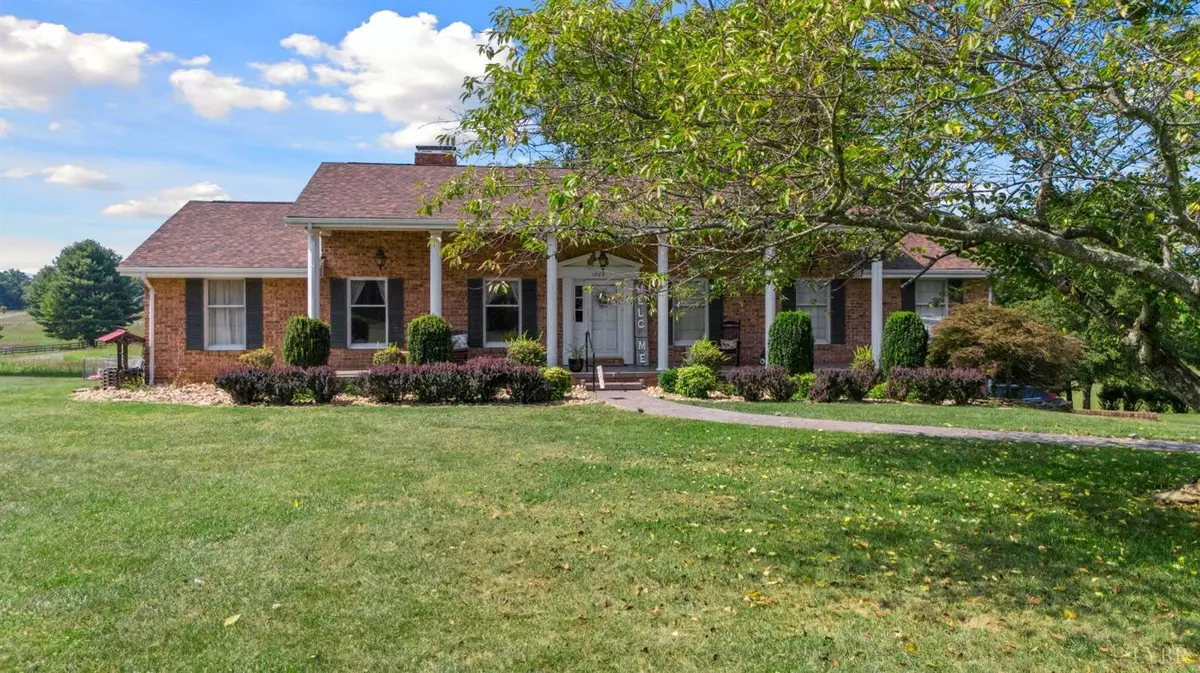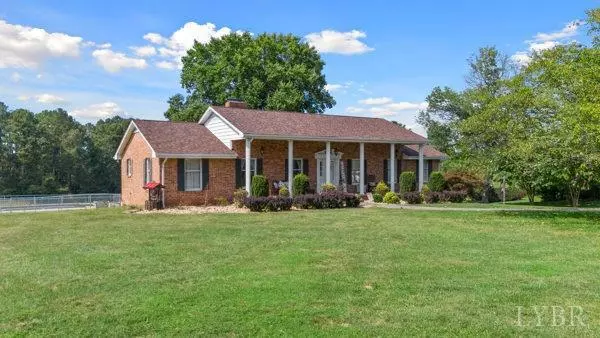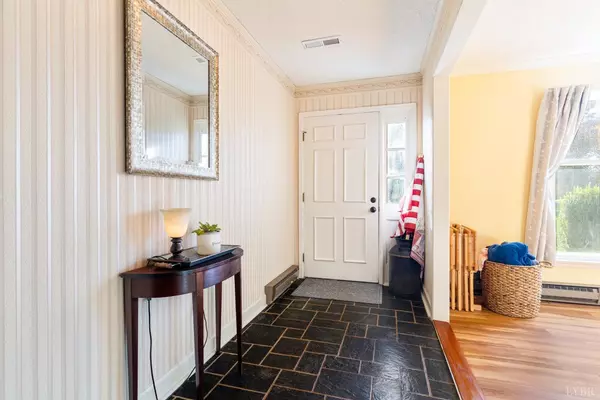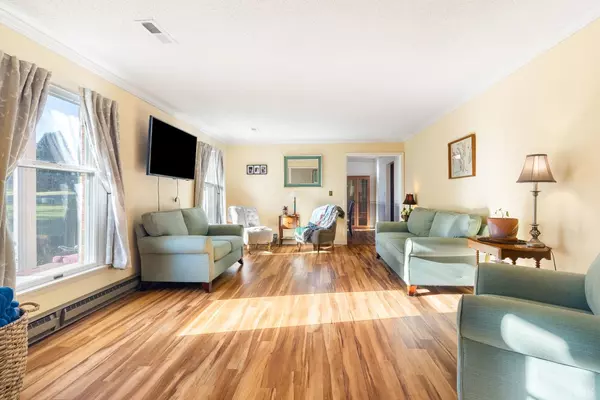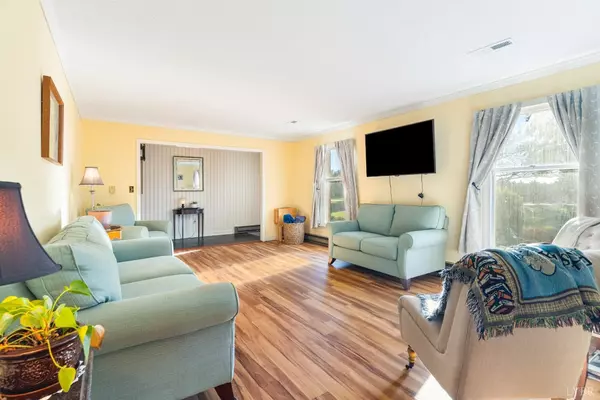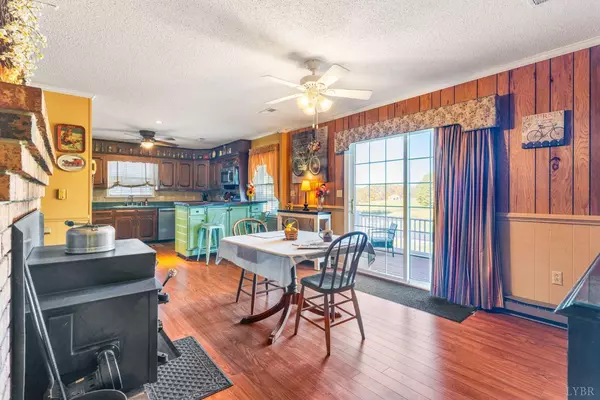Bought with Robert E Dawson • Berkshire Hathaway HomeServices Dawson Ford Garbee & Co., REALTORS®
$377,000
$389,900
3.3%For more information regarding the value of a property, please contact us for a free consultation.
4 Beds
3 Baths
3,220 SqFt
SOLD DATE : 12/20/2024
Key Details
Sold Price $377,000
Property Type Single Family Home
Sub Type Single Family Residence
Listing Status Sold
Purchase Type For Sale
Square Footage 3,220 sqft
Price per Sqft $117
Subdivision North Hills
MLS Listing ID 355571
Sold Date 12/20/24
Bedrooms 4
Full Baths 3
Year Built 1975
Lot Size 0.840 Acres
Property Description
Spacious 4-bedroom, 3-full-bathroom brick home located in sought-after neighborhood, offering breathtaking views of the Peaks of Otter. Easy access to hospital, shopping, restaurants & town. Convenient to Lynchburg, Roanoke, & SML. Perfect for families & entertaining, features include ample living space, family room, dining area, a finished basement with additional recreation area & den. Oversize laundry room. Possibility to convert basement to in-law suite. In-ground swimming pool for summer fun! Ample parking including 2 car garage. Recent Updates: architectural shingle roof, kitchen appliances, water heater, waterproof flooring in dining & living rooms, Interior and exterior paint,HVAC system professionally cleaned & New vent covers, resurfaced driveway, Septic system pumped last year. Partially fenced yard, great for kids and pets. Updates & a picturesque setting! Buyer/Buyer Agent to verify all information. Owner/Agent
Location
State VA
County Bedford
Rooms
Family Room 17x14 Level: Level 1 Above Grade
Dining Room 14x12 Level: Level 1 Above Grade
Kitchen 14x11 Level: Level 1 Above Grade
Interior
Interior Features Ceiling Fan(s), Drapes, Main Level Bedroom, Main Level Den, Primary Bed w/Bath, Paneling, Pantry, Rods, Smoke Alarm, TV Mount(s), Walk-In Closet(s)
Heating Electric Baseboard, Heat Pump, Wood Stove
Cooling Heat Pump, Window Unit(s)
Flooring Carpet, Slate, Vinyl, Vinyl Plank
Fireplaces Number 2 Fireplaces, Den, Stove Insert, Wood Burning
Exterior
Exterior Feature Deck, Off-Street Parking, Front Porch, In Ground Pool, Paved Drive, Fenced Yard, Garden Space, Landscaped, Secluded Lot, Undergrnd Utilities, Mountain Views
Parking Features Garage Door Opener, In Basement, Oversized
Garage Spaces 840.0
Utilities Available Town of Bedford
Roof Type Shingle
Building
Story One
Sewer Septic Tank
Schools
School District Bedford
Others
Acceptable Financing VA
Listing Terms VA
Read Less Info
Want to know what your home might be worth? Contact us for a FREE valuation!
Our team is ready to help you sell your home for the highest possible price ASAP

laurenbellrealestate@gmail.com
4109 Boonsboro Road, Lynchburg, VA, 24503, United States

