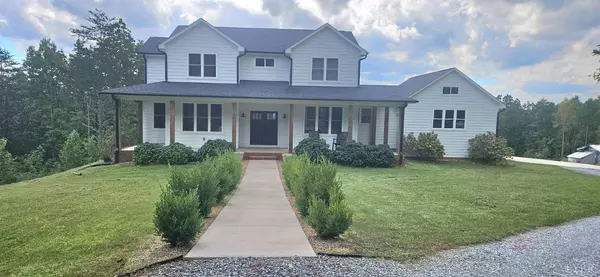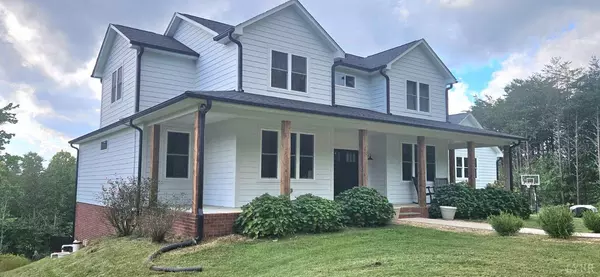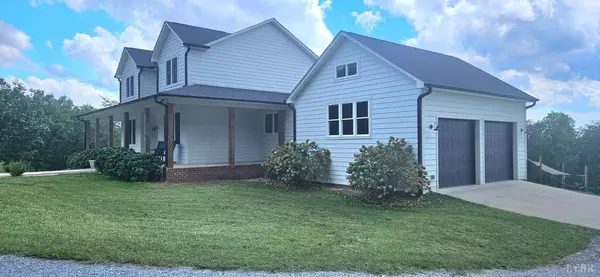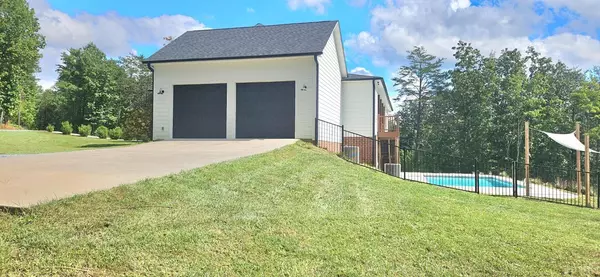Bought with Kelly D Mann • Lynchburg's Finest Team LLC
$780,000
$835,900
6.7%For more information regarding the value of a property, please contact us for a free consultation.
4 Beds
4 Baths
2,868 SqFt
SOLD DATE : 12/09/2024
Key Details
Sold Price $780,000
Property Type Single Family Home
Sub Type Single Family Residence
Listing Status Sold
Purchase Type For Sale
Square Footage 2,868 sqft
Price per Sqft $271
Subdivision Reid T Putney Prop
MLS Listing ID 355123
Sold Date 12/09/24
Bedrooms 4
Full Baths 3
Half Baths 1
Year Built 2019
Lot Size 23.390 Acres
Property Description
NEW PRICE !!Beautiful custom built home (2019) w/a 16x32 inground saltwater pool on 23 mostly wooded acres w/long range mountain views in the Brookville school district.Offering engineered hardwood floors throughout the 1st floor,ceramic tile floors in the baths & laundry,quartz countertops in the kitchen & all baths,soft close drawers & cabinet doors in kitchen & all baths.A lite,brite,main level primary bdrm,master bath w/separate his & hers vanities,glass doored ceramic tile shower,cast iron tub & WI closet, huge laundry room,hall half bath,a great room w/ stone stacked floor to ceiling gas log FP,kitchen w/double convection ovens,SS farm sink & 5x5 quartz topped work island.A formal DR,dining area & mudroom complete the 1st floor.The 2nd floor offers a large bonus/family room,3 more bdrms (including 1 w/an ensuite bath) & a full hall bath w/double sink vanity.There is an unfinished walkout terrace level w/a RI bath,solar panels on the rear roof reduce electric bills .
Location
State VA
County Campbell
Zoning A-1
Rooms
Family Room 20x13 Level: Level 2 Above Grade
Other Rooms 7x8 Level: Level 1 Above Grade 13x6 Level: Level 1 Above Grade
Dining Room 13x12 Level: Level 1 Above Grade
Kitchen 16x12 Level: Level 1 Above Grade
Interior
Interior Features Ceiling Fan(s), Drywall, Free-Standing Tub, Great Room, High Speed Data Aval, Main Level Bedroom, Main Level Den, Primary Bed w/Bath, Pantry, Separate Dining Room, Smoke Alarm, Tile Bath(s), Walk-In Closet(s)
Heating Heat Pump, Two-Zone
Cooling Heat Pump, Two-Zone
Flooring Carpet, Ceramic Tile, Engineered Hardwood
Fireplaces Number 1 Fireplace, Gas Log, Glass Doors, Great Room, Stone
Exterior
Exterior Feature Deck, Off-Street Parking, Patio, Porch, Front Porch, Side Porch, In Ground Pool, Garden Space, Landscaped, Secluded Lot, Storm Doors, Insulated Glass, Mountain Views
Parking Features Garage Door Opener
Garage Spaces 480.0
Utilities Available Southside Elec CoOp
Roof Type Shingle
Building
Story Two
Sewer Septic Tank
Schools
School District Campbell
Others
Acceptable Financing Conventional
Listing Terms Conventional
Read Less Info
Want to know what your home might be worth? Contact us for a FREE valuation!
Our team is ready to help you sell your home for the highest possible price ASAP

laurenbellrealestate@gmail.com
4109 Boonsboro Road, Lynchburg, VA, 24503, United States






