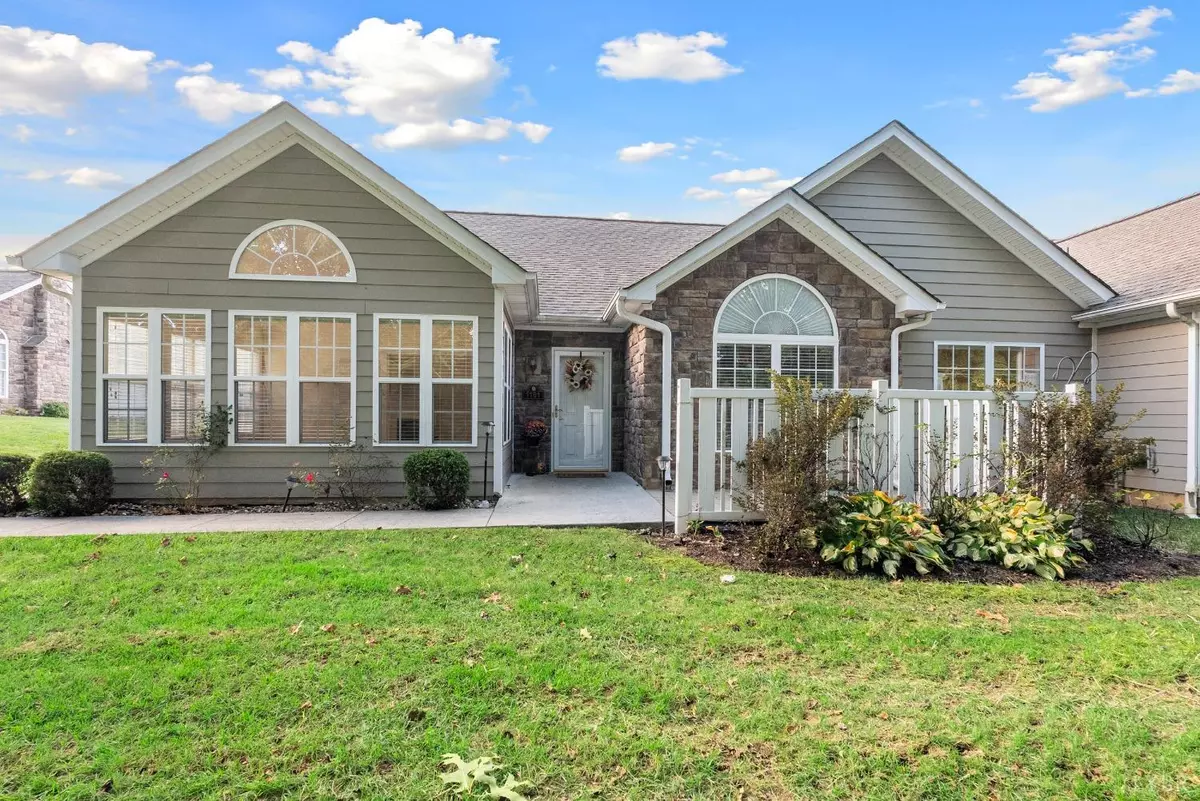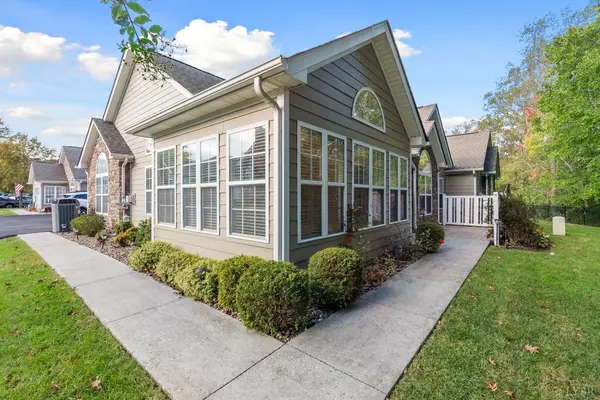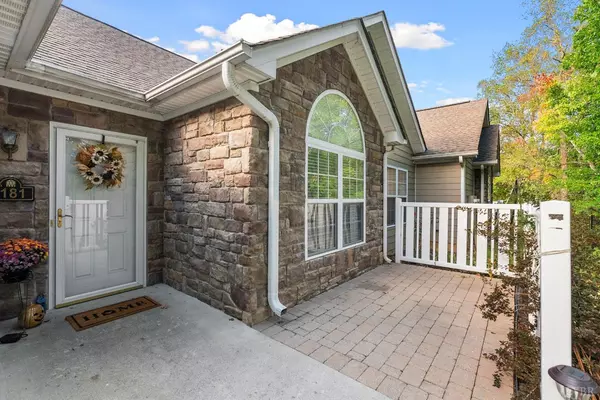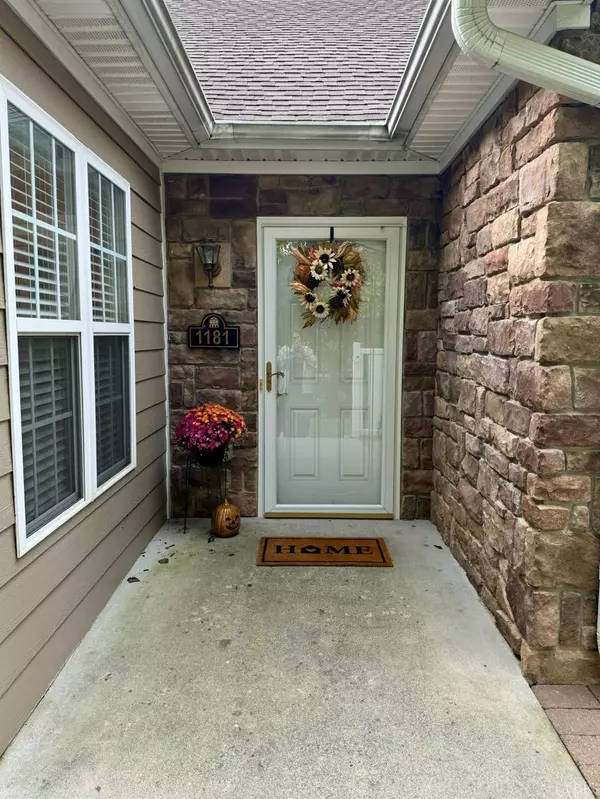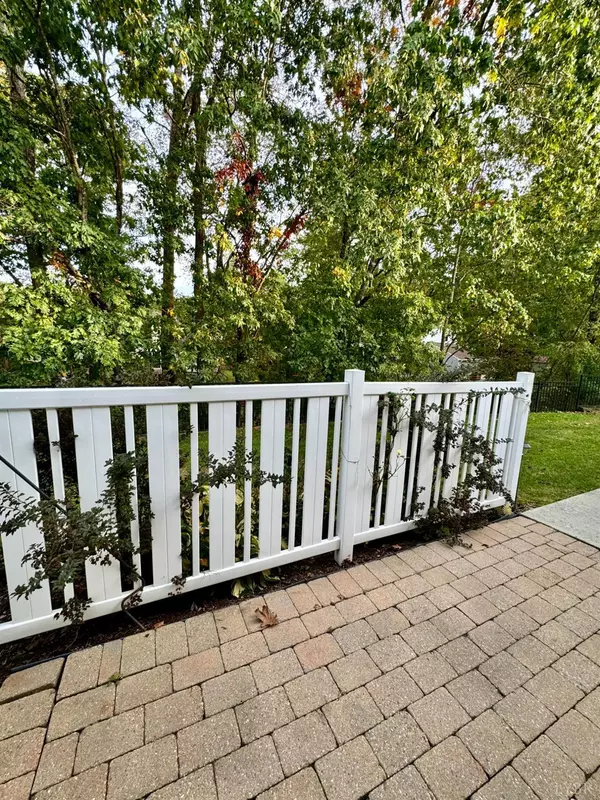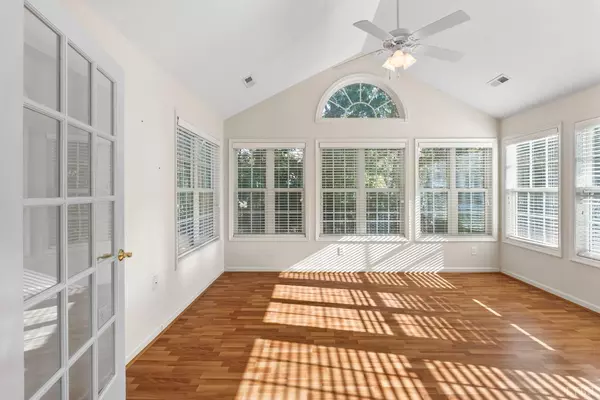Bought with Karen W Hall • John Stewart Walker, Inc
$346,000
$349,900
1.1%For more information regarding the value of a property, please contact us for a free consultation.
2 Beds
2 Baths
1,710 SqFt
SOLD DATE : 12/05/2024
Key Details
Sold Price $346,000
Property Type Condo
Sub Type Condominium
Listing Status Sold
Purchase Type For Sale
Square Footage 1,710 sqft
Price per Sqft $202
Subdivision Jefferson Villas
MLS Listing ID 355162
Sold Date 12/05/24
Bedrooms 2
Full Baths 2
HOA Fees $376/mo
Year Built 2005
Property Description
Welcome to Jefferson Villas, where living is as convenient as it is charming, and community spirit flourishes! Discover the advantages of low maintenance, one-level living, all within an inviting and friendly neighborhood in the heart of Forest. Imagine stepping inside to an open floor plan seamlessly connecting the living room and kitchen--the perfect backdrop for gatherings with your favorite people. Picture cozy, relaxed evenings by the gas fireplace, set against the dramatic backdrop of vaulted ceilings. The versatile floor plan offers a sunroom bathed in natural light and a separate dining room--each could double as an extra guest room or office if desired. You'll love the modern kitchen with extra cabinets and a pantry for storage that is equipped with stainless steel appliances. The primary suite features new LVP flooring, vaulted ceilings in the bedroom and a bath with double vanity, tile shower, walk-in closet and separate pantry. Don't wait to tour this beautiful home!
Location
State VA
County Bedford
Zoning R-1
Rooms
Dining Room 14x11 Level: Level 1 Above Grade
Kitchen 14x10 Level: Level 1 Above Grade
Interior
Interior Features Cable Available, Cable Connections, Ceiling Fan(s), Drywall, Great Room, High Speed Data Aval, Main Level Bedroom, Main Level Den, Primary Bed w/Bath, Pantry, Smoke Alarm, Tile Bath(s), Walk-In Closet(s)
Heating Heat Pump
Cooling Heat Pump
Flooring Ceramic Tile, Vinyl Plank
Fireplaces Number 1 Fireplace, Gas Log, Great Room
Exterior
Exterior Feature Off-Street Parking, Patio, Pool Nearby, Paved Drive, Landscaped, Storm Doors, Insulated Glass, Undergrnd Utilities, Golf Nearby
Parking Features Garage Door Opener, Workshop
Garage Spaces 400.0
Utilities Available AEP/Appalachian Powr
Roof Type Shingle
Building
Story One
Sewer Community System
Schools
School District Bedford
Others
Acceptable Financing Cash
Listing Terms Cash
Read Less Info
Want to know what your home might be worth? Contact us for a FREE valuation!
Our team is ready to help you sell your home for the highest possible price ASAP

laurenbellrealestate@gmail.com
4109 Boonsboro Road, Lynchburg, VA, 24503, United States

