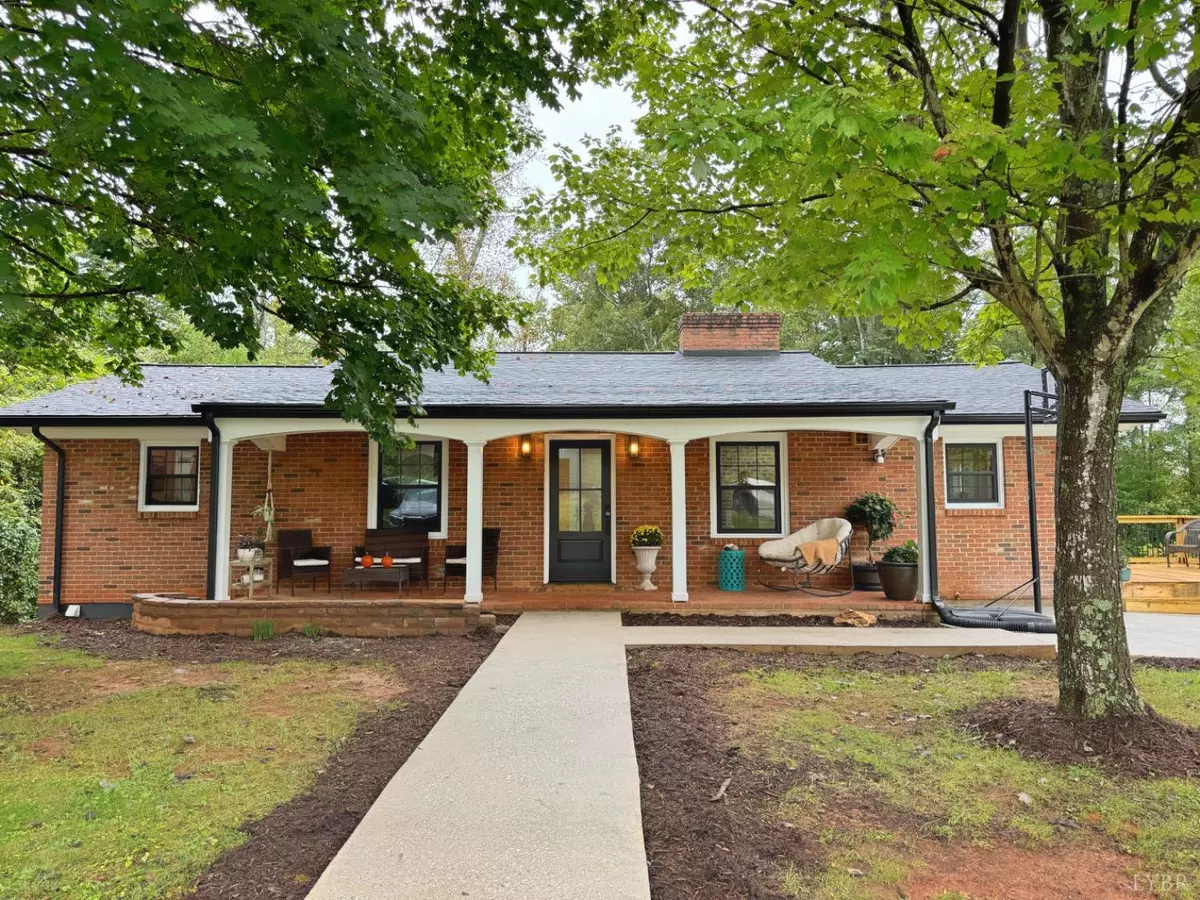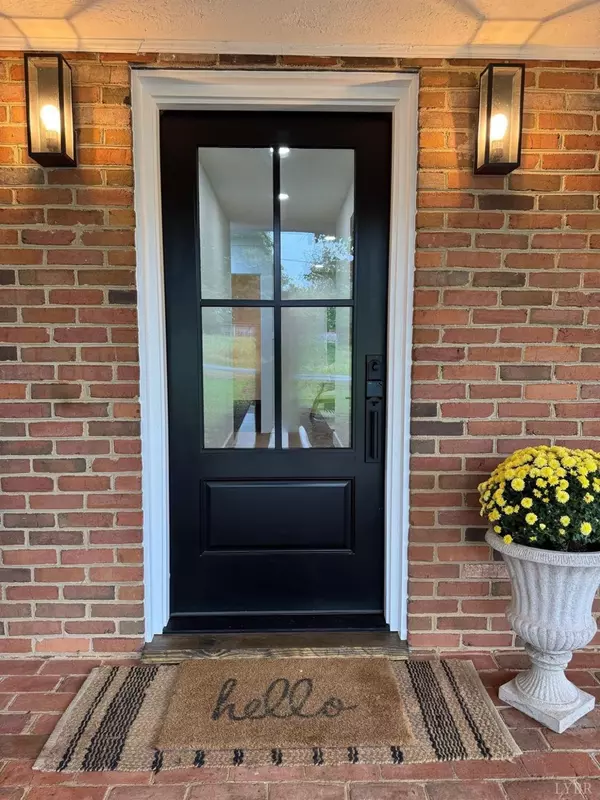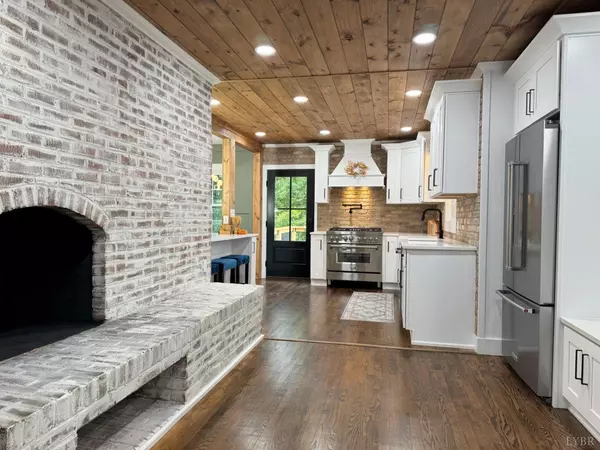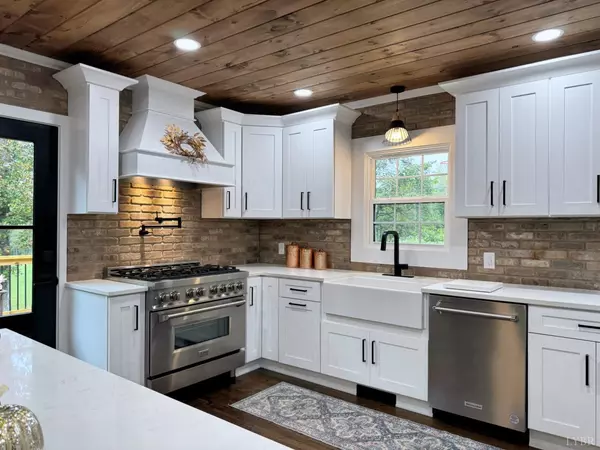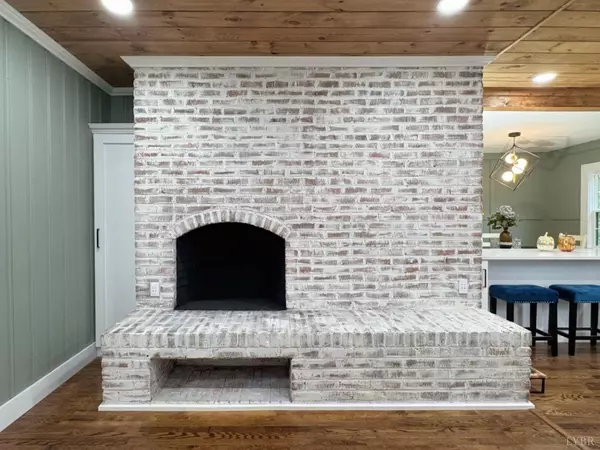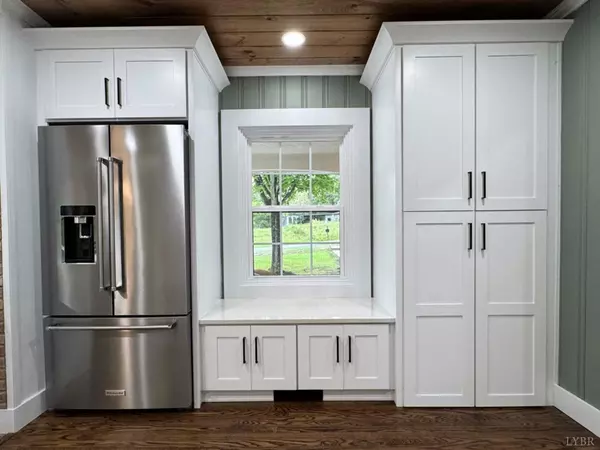Bought with Brandon Black • Keller Williams
$399,000
$399,900
0.2%For more information regarding the value of a property, please contact us for a free consultation.
4 Beds
2 Baths
2,283 SqFt
SOLD DATE : 11/22/2024
Key Details
Sold Price $399,000
Property Type Single Family Home
Sub Type Single Family Residence
Listing Status Sold
Purchase Type For Sale
Square Footage 2,283 sqft
Price per Sqft $174
MLS Listing ID 354871
Sold Date 11/22/24
Bedrooms 4
Full Baths 2
Year Built 1965
Lot Size 1.520 Acres
Property Description
Motivated Sellers. The most beautiful renovation this year! Let's start with the astonishing kitchen! WOW! It's a culinary masterpiece! This kitchen is every cook and bakers dream kitchen with new cabinets, gas cooktop, new appliances, so much storage, beautiful granite, and wood ceilings. The details continue to the custom accent walls and modern chandelier in the dining room. Through the dining room leads to the spacious living room with large natural light filled windows and a cozy white washed fireplace. The master bedroom provides liberal space for a large comfortable bed and cozy seating area. The main bathroom is stunning with the stand alone soaking tub, custom tile shower, and double sinks. The lower level provides a den that separates two additional bedrooms. There is another custom full bathroom with a ravishing tile shower. The laundry room is fresh and functional while the remainder of the basement provides plenty of storage.
Location
State VA
County Amherst
Rooms
Dining Room 11x10 Level: Level 1 Above Grade
Kitchen 22x9 Level: Level 1 Above Grade
Interior
Interior Features Cable Available, Cable Connections, Ceiling Fan(s), Drywall, Free-Standing Tub, Main Level Bedroom, Separate Dining Room, Smoke Alarm, Tile Bath(s)
Heating Forced Warm Air-Oil
Cooling Heat Pump
Flooring Tile, Vinyl Plank
Fireplaces Number 3 Fireplaces, Den, Leased Propane Tank, Living Room, Stove Insert
Exterior
Exterior Feature Deck, Off-Street Parking, Porch, Front Porch, Garden Space, Landscaped, Insulated Glass
Roof Type Shingle
Building
Story One
Sewer Septic Tank
Schools
School District Amherst
Others
Acceptable Financing FHA
Listing Terms FHA
Read Less Info
Want to know what your home might be worth? Contact us for a FREE valuation!
Our team is ready to help you sell your home for the highest possible price ASAP

laurenbellrealestate@gmail.com
4109 Boonsboro Road, Lynchburg, VA, 24503, United States

