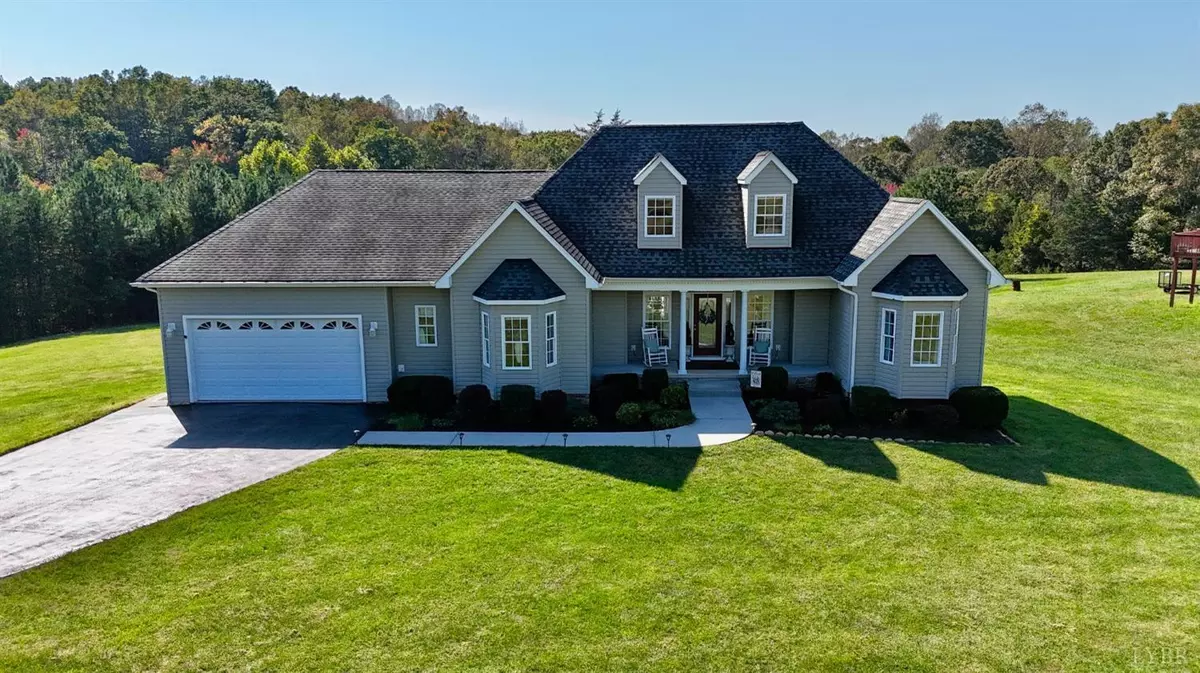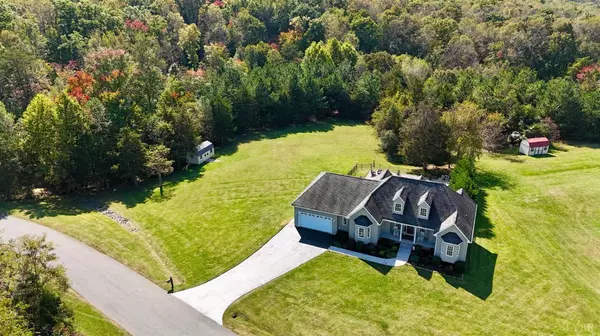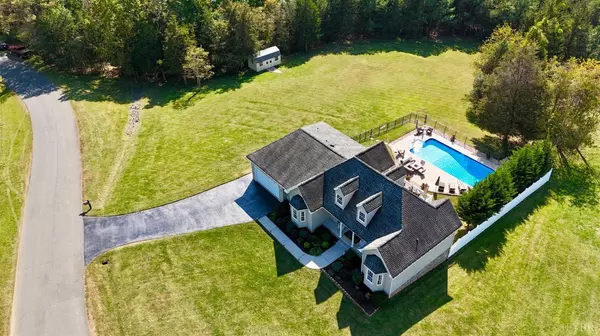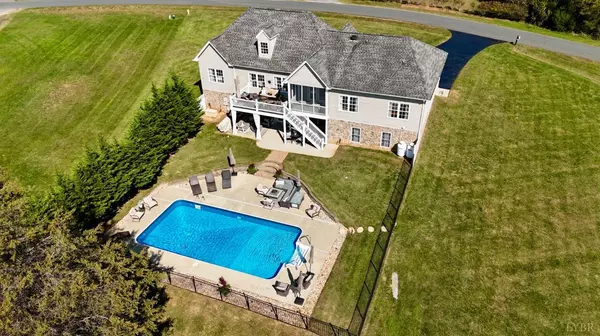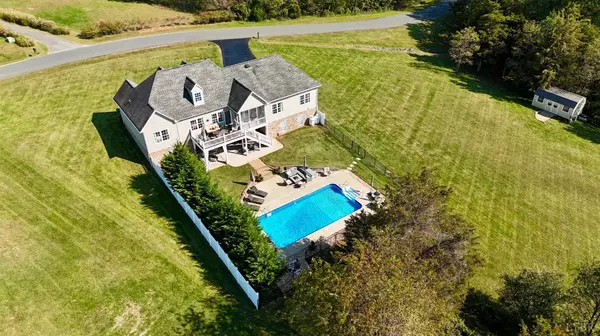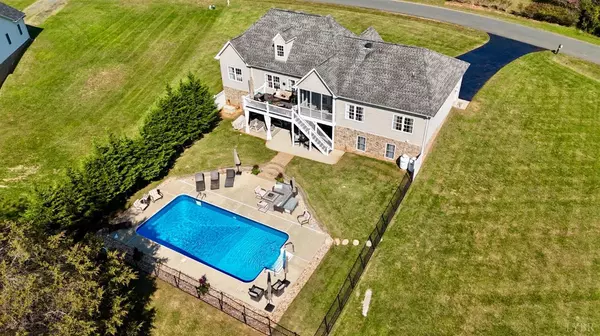Bought with Kari L Carlile • NextHome TwoFourFive
$535,000
$560,000
4.5%For more information regarding the value of a property, please contact us for a free consultation.
5 Beds
3 Baths
2,917 SqFt
SOLD DATE : 11/22/2024
Key Details
Sold Price $535,000
Property Type Single Family Home
Sub Type Single Family Residence
Listing Status Sold
Purchase Type For Sale
Square Footage 2,917 sqft
Price per Sqft $183
Subdivision Stoney Creek
MLS Listing ID 355204
Sold Date 11/22/24
Bedrooms 5
Full Baths 3
Year Built 2007
Lot Size 0.978 Acres
Property Description
If you're looking for a house with tons of finished space for family and visitors & still yet more room to expand into, this is it! The 2 separate master bedrooms & living rooms make this the perfect house for entertaining & accommodating overnight guests! 670 square feet of the downstairs area has been recently finished with high end finishes & a focus on style, quality and comfort. All just steps away from a beautiful, well maintained inground pool & super private back yard. The main level boasts an open floor plan with tons of natural light & both screened & open outdoor decking. If you're looking for a home in which to raise a family with plenty of room, safety and convenience, this is it! If you're looking for home with the features required to entertain in wide open spaces, this is it! This home has it all! A 3/4 home generator,2 hot water heaters, 2 zone split HVAC system, a Bonus room that can be used as an office or bedroom, Fenced-in pool area, & 2-90gal propane tanks convey
Location
State VA
County Amherst
Rooms
Family Room 20x19 Level: Below Grade
Dining Room 17x12 Level: Level 1 Above Grade
Kitchen 13x8 Level: Level 1 Above Grade
Interior
Interior Features Cable Available, Ceiling Fan(s), Drywall, Great Room, High Speed Data Aval, Main Level Bedroom, Primary Bed w/Bath, Pantry, Separate Dining Room, Smoke Alarm, Walk-In Closet(s)
Heating Heat Pump, Two-Zone
Cooling Heat Pump, Two-Zone
Flooring Carpet, Ceramic Tile, Hardwood, Vinyl Plank
Fireplaces Number 2 Fireplaces, Den, Gas Log, Great Room, Marble/Travertine, Screen
Exterior
Exterior Feature Deck, Off-Street Parking, Patio, Porch, Front Porch, In Ground Pool, Paved Drive, Garden Space, Landscaped, Storm Windows, Storm Doors, Undergrnd Utilities, Mountain Views
Parking Features Garage Door Opener
Garage Spaces 480.0
Roof Type Shingle
Building
Story One and One Half
Sewer Septic Tank
Schools
School District Amherst
Others
Acceptable Financing Conventional
Listing Terms Conventional
Read Less Info
Want to know what your home might be worth? Contact us for a FREE valuation!
Our team is ready to help you sell your home for the highest possible price ASAP

laurenbellrealestate@gmail.com
4109 Boonsboro Road, Lynchburg, VA, 24503, United States

