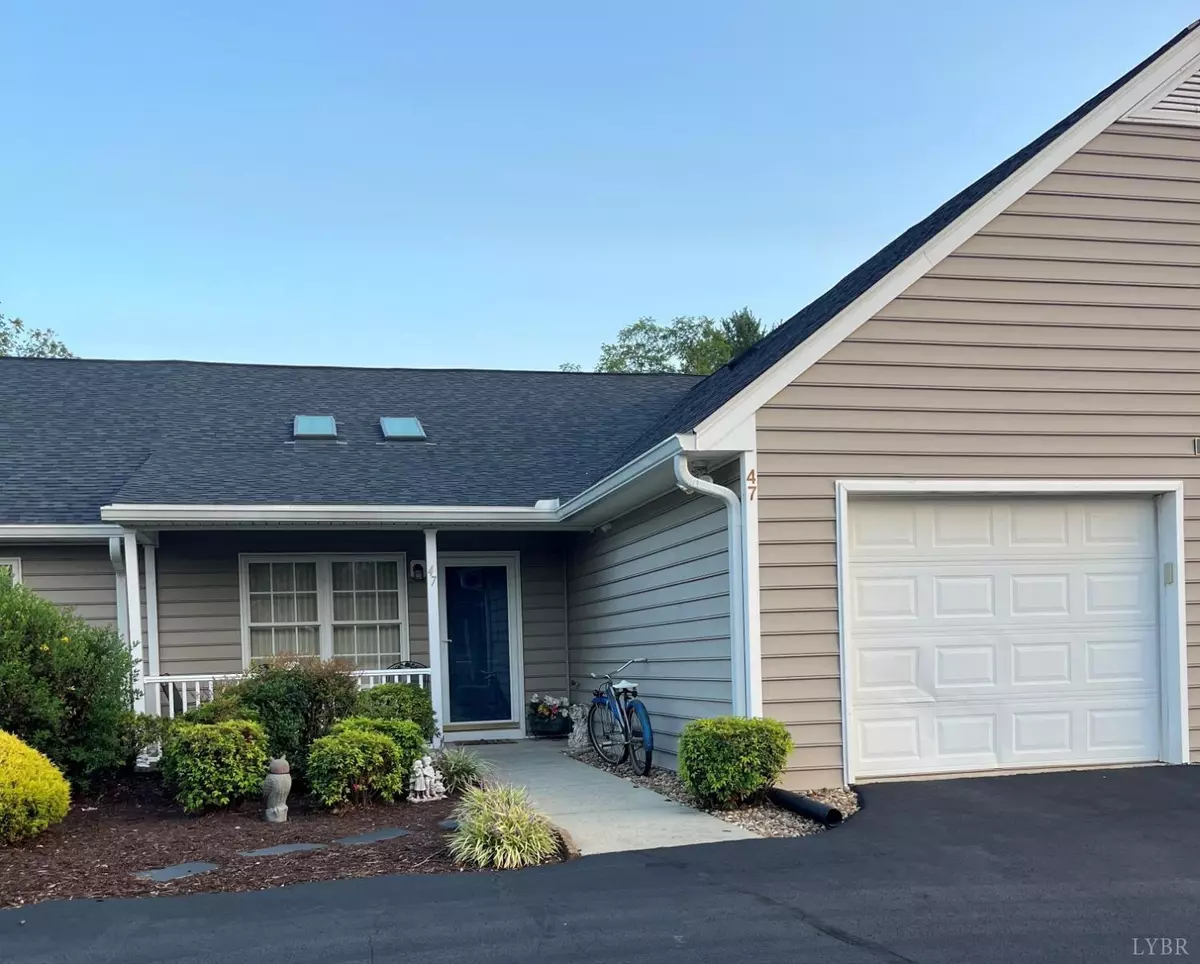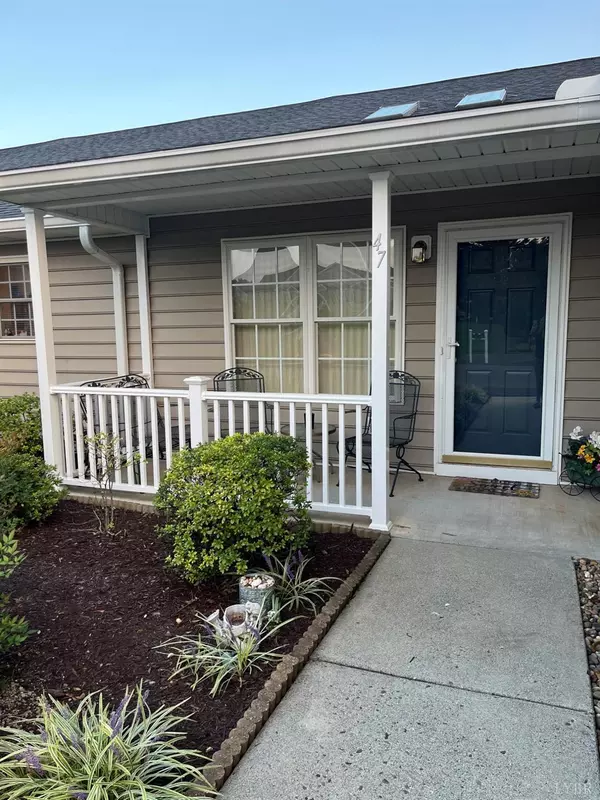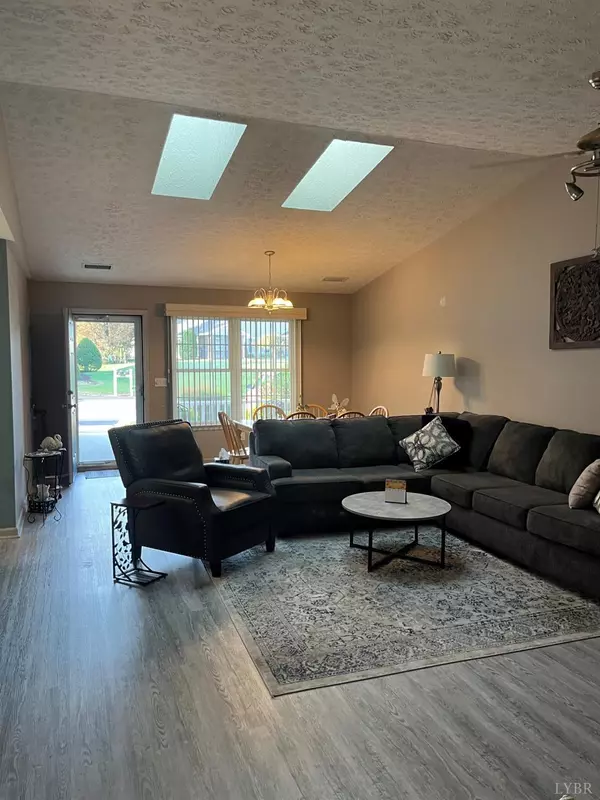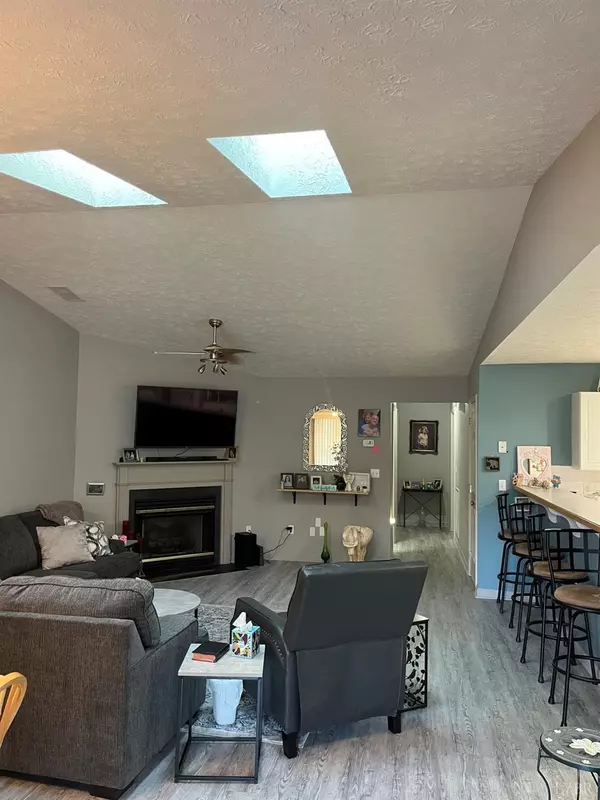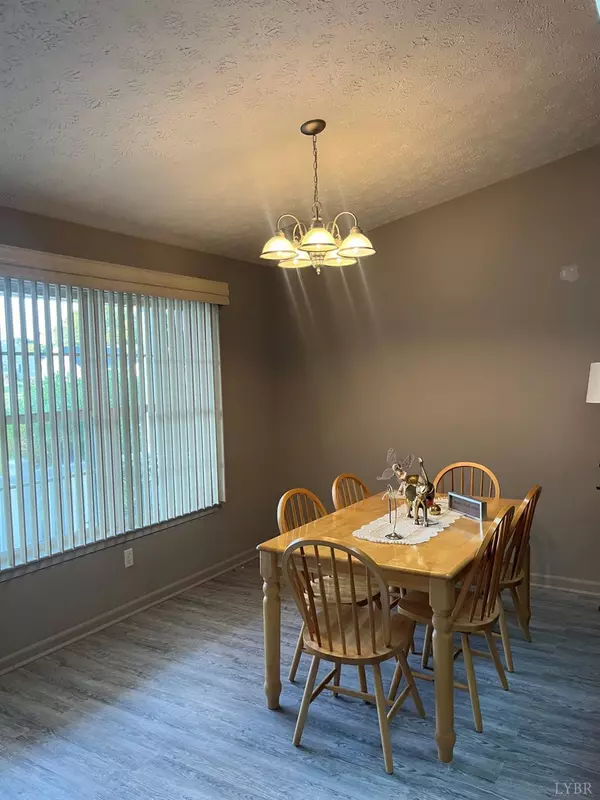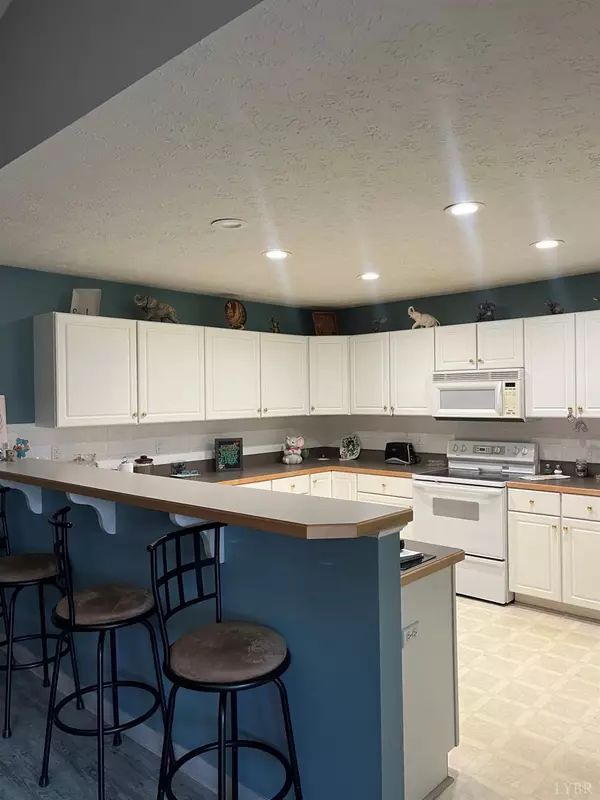Bought with Irina Moldavskaya • Ted Counts Realty & Auction
$268,750
$270,000
0.5%For more information regarding the value of a property, please contact us for a free consultation.
2 Beds
2 Baths
1,400 SqFt
SOLD DATE : 11/15/2024
Key Details
Sold Price $268,750
Property Type Townhouse
Sub Type Townhouse
Listing Status Sold
Purchase Type For Sale
Square Footage 1,400 sqft
Price per Sqft $191
Subdivision Jefferson Oaks
MLS Listing ID 354566
Sold Date 11/15/24
Bedrooms 2
Full Baths 2
HOA Fees $248/mo
Year Built 1999
Lot Size 4,791 Sqft
Property Description
Looking for single-level living? Your search ends here! This townhome boasts a spacious great room with vaulted ceilings and skylights, filling the living and dining areas with natural light. The open layout seamlessly connects to a fully equipped kitchen with a breakfast bar, perfect for entertaining. Both bedrooms have private access to the patio through French doors. Enjoy the convenience of a one-car garage and a separate laundry room. Located in the desirable Jefferson Oaks neighborhood, you're just minutes from schools, shopping, dining, and commuter routes. Don't miss the chance to make this home yours today!
Location
State VA
County Bedford
Rooms
Dining Room 10x12 Level: Level 1 Above Grade
Kitchen 11x12 Level: Level 1 Above Grade
Interior
Interior Features Ceiling Fan(s), Drywall, Great Room, High Speed Data Aval, Main Level Bedroom, Primary Bed w/Bath, Separate Dining Room, Skylights, Walk-In Closet(s)
Heating Forced Warm Air-Gas
Cooling Central Electric
Flooring Laminate, Vinyl Plank
Fireplaces Number 1 Fireplace, Gas Log, Living Room
Exterior
Exterior Feature Paved Drive, Privacy Fence, Garden Space, Storm Windows, Storm Doors, Insulated Glass, Undergrnd Utilities
Parking Features Garage Door Opener
Garage Spaces 240.0
Roof Type Shingle
Building
Story One
Sewer County
Schools
School District Bedford
Others
Acceptable Financing Conventional
Listing Terms Conventional
Read Less Info
Want to know what your home might be worth? Contact us for a FREE valuation!
Our team is ready to help you sell your home for the highest possible price ASAP

laurenbellrealestate@gmail.com
4109 Boonsboro Road, Lynchburg, VA, 24503, United States

