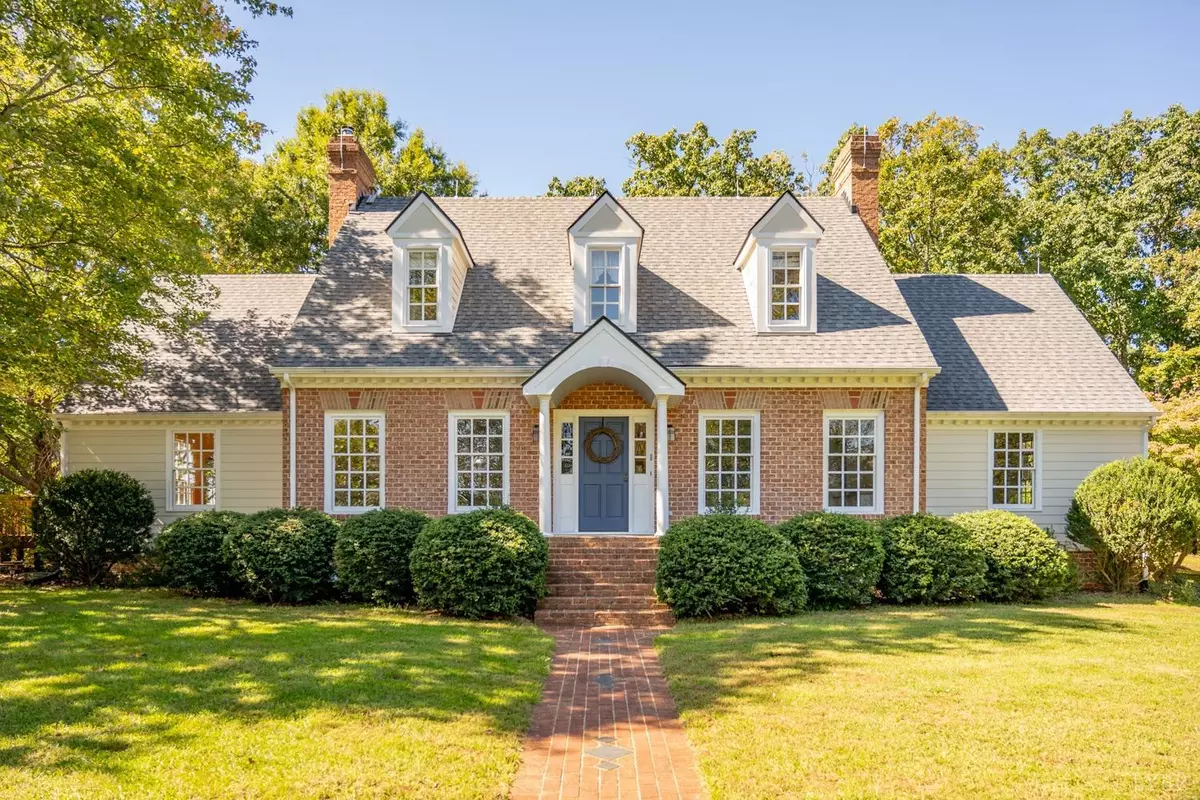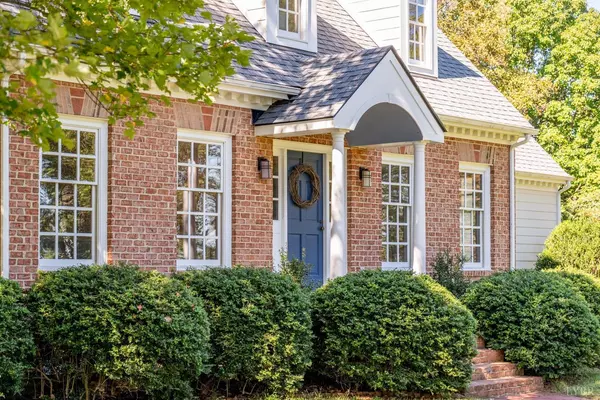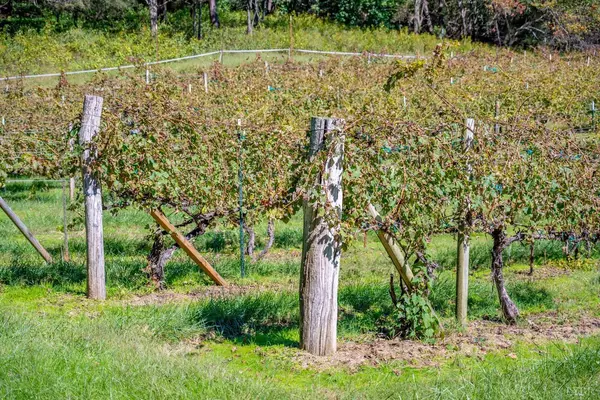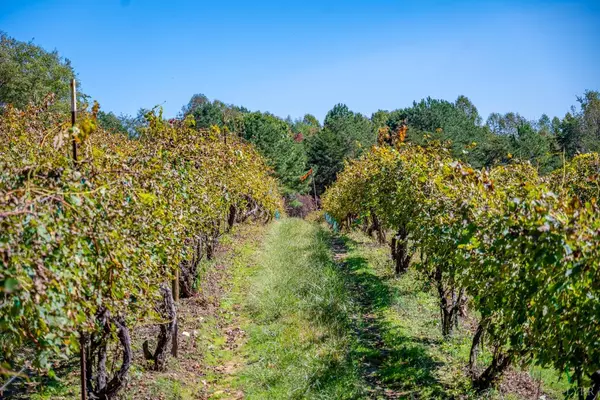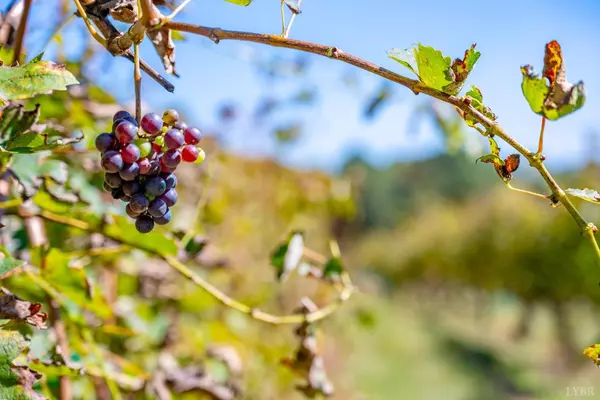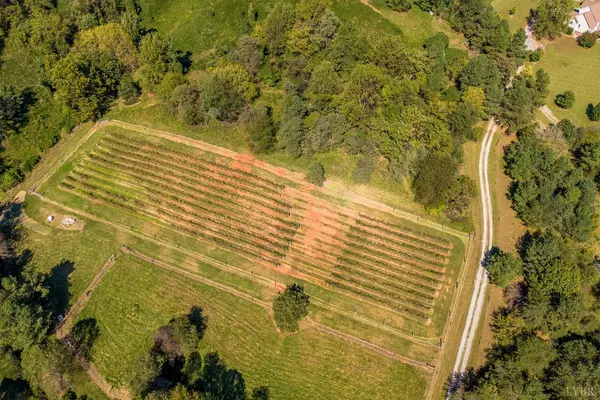Bought with Stephen G Mock • John Stewart Walker, Inc
$1,025,000
$1,100,000
6.8%For more information regarding the value of a property, please contact us for a free consultation.
4 Beds
5 Baths
3,740 SqFt
SOLD DATE : 11/12/2024
Key Details
Sold Price $1,025,000
Property Type Single Family Home
Sub Type Single Family Residence
Listing Status Sold
Purchase Type For Sale
Square Footage 3,740 sqft
Price per Sqft $274
MLS Listing ID 355248
Sold Date 11/12/24
Bedrooms 4
Full Baths 4
Half Baths 1
Year Built 1993
Lot Size 42.970 Acres
Property Description
Orchard Mountain Estate offers an elegant mountain top home, numerous outbuildings, mature gardens, 43 acres of land and a cabernet sauvignon vineyard that has been grown, babied and bottled in the Virginia foothills. The classic cape cod is positioned on a sunny knoll with mountain top views and vistas from all angles. The main level ensuite primary bedroom and beautiful formal and informal spaces flow easily on the sunlit first floor. There are an additional 3 BRS and 2 full baths above, with a den, full bath, office area, kitchenette and an extra room for guests on the terrace level. The home is carefully engineered, loaded with millwork and built with enduring materials. The outdoor living spaces include a wrap around deck, a firepit and a private par 3 hole overlooking the mountainside. A short walk from the home takes you to the mature organic vineyard with 600 vines that produce 1000 bottles a year. The operation could easily be expanded.A rare offering in the heart of Forest
Location
State VA
County Bedford
Zoning Agr
Rooms
Family Room 16.66x23.75 Level: Level 1 Above Grade
Other Rooms 14.20x14 Level: Below Grade 6.50x9.25 Level: Below Grade
Dining Room 13.33x14.50 Level: Level 1 Above Grade
Kitchen 14.33x15.33 Level: Level 1 Above Grade
Interior
Interior Features Main Level Bedroom, Main Level Den, Primary Bed w/Bath, Separate Dining Room, Tile Bath(s), Walk-In Closet(s)
Heating Heat Pump, Two-Zone, Wood Stove
Cooling Heat Pump, Two-Zone
Flooring Carpet, Ceramic Tile, Hardwood
Fireplaces Number 3+ Fireplaces, Primary Bedroom, Wood Burning
Exterior
Exterior Feature Deck, Garden Space, Landscaped, Secluded Lot, Insulated Glass, Mountain Views
Utilities Available AEP/Appalachian Powr
Roof Type Shingle
Building
Story One and One Half
Sewer Septic Tank
Schools
School District Bedford
Others
Acceptable Financing Cash
Listing Terms Cash
Read Less Info
Want to know what your home might be worth? Contact us for a FREE valuation!
Our team is ready to help you sell your home for the highest possible price ASAP

laurenbellrealestate@gmail.com
4109 Boonsboro Road, Lynchburg, VA, 24503, United States

