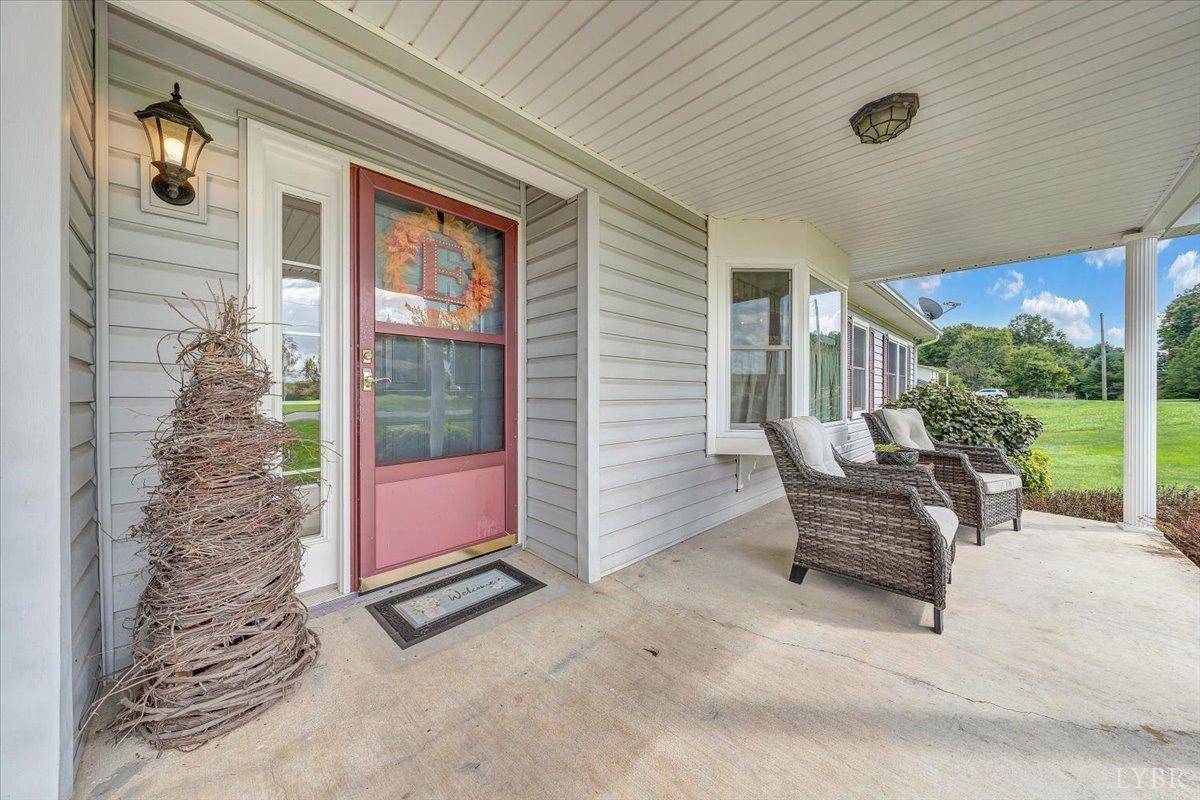Bought with OUT OF AREA BROKER • OUT OF AREA BROKER
$343,000
$343,000
For more information regarding the value of a property, please contact us for a free consultation.
4 Beds
3 Baths
2,809 SqFt
SOLD DATE : 11/13/2024
Key Details
Sold Price $343,000
Property Type Single Family Home
Sub Type Single Family Residence
Listing Status Sold
Purchase Type For Sale
Square Footage 2,809 sqft
Price per Sqft $122
MLS Listing ID 355012
Sold Date 11/13/24
Bedrooms 4
Full Baths 3
Year Built 1992
Lot Size 2.140 Acres
Property Sub-Type Single Family Residence
Property Description
So much space inside and out! This 4BR, 3FULL bath impeccably maintained home on a double lot with 2.14 acres is located just off of 220 near Va Furniture Mkt. Convenient to Roanoke, Rocky Mount, and Smith Mountain Lake, pastoral park views welcome you home. The primary bedroom features a walk-in closet, separate vanity area, walk-in tile shower w/grab bars. Stainless steel appliances, a bay window, two pantries, & an island highlight the eat-in kitchen. Two additional bedrooms and full bath round out the main level. The lower level features plenty of supplemental living space to include a den with propane heater, a 4th bedroom, full bath, craft room, office, storage room, and utility/laundry room w/propane wall heater. Upper and lower level decks provide scenic views and a covered front porch invites rocking chairs and gorgeous landscaping. Back yard features a meadow-like setting with a stream and foot bridge. Meticulous attention to maintenance in this home!
Location
State VA
County Other
Rooms
Other Rooms 10x11 Level: Below Grade 12.50x12 Level: Below Grade
Kitchen 11.50x13 Level: Level 1 Above Grade
Interior
Interior Features Ceiling Fan(s), Drywall, Main Level Bedroom, Primary Bed w/Bath, Pantry, Rods, Smoke Alarm, Tile Bath(s), Walk-In Closet(s), Workshop
Heating Electric Baseboard, Heat Pump, Wall/Space Unit
Cooling Heat Pump
Flooring Ceramic Tile, Laminate, Vinyl
Fireplaces Number 1 Fireplace, Gas Log, Glass Doors, Leased Propane Tank, Living Room
Exterior
Exterior Feature Deck, Off-Street Parking, Front Porch, Paved Drive, Garden Space, Landscaped, Insulated Glass, Undergrnd Utilities
Utilities Available AEP/Appalachian Powr
Roof Type Shingle
Building
Story One
Sewer Septic Tank
Schools
School District Other
Others
Acceptable Financing Conventional
Listing Terms Conventional
Read Less Info
Want to know what your home might be worth? Contact us for a FREE valuation!
Our team is ready to help you sell your home for the highest possible price ASAP
laurenbellrealestate@gmail.com
4109 Boonsboro Road, Lynchburg, VA, 24503, United States






