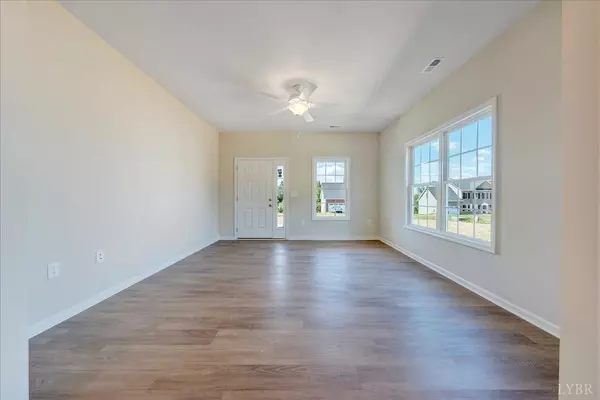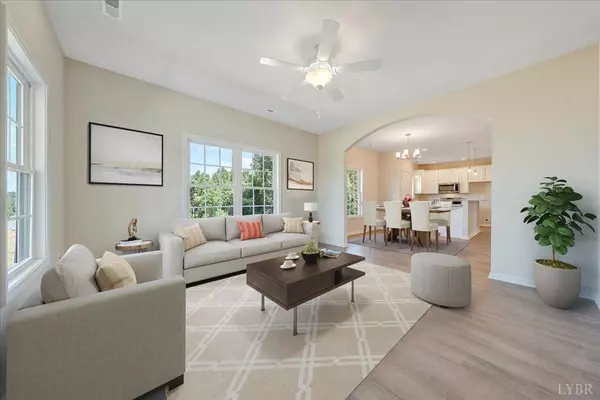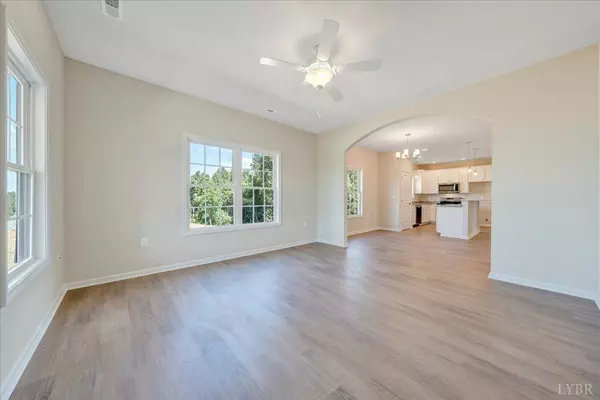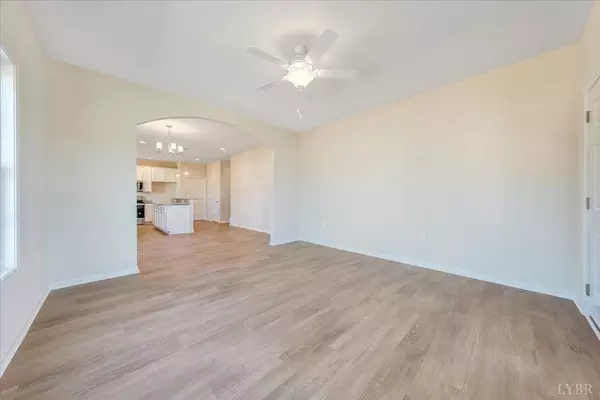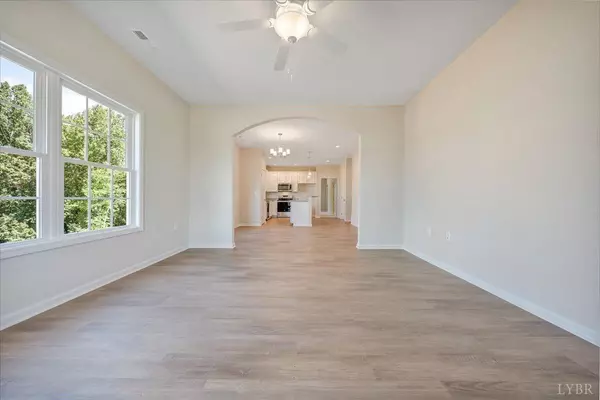Bought with Allison Ratcliffe • R. Fralin and Associates
$353,150
$354,950
0.5%For more information regarding the value of a property, please contact us for a free consultation.
4 Beds
2 Baths
1,699 SqFt
SOLD DATE : 11/08/2024
Key Details
Sold Price $353,150
Property Type Single Family Home
Sub Type Single Family Residence
Listing Status Sold
Purchase Type For Sale
Square Footage 1,699 sqft
Price per Sqft $207
Subdivision Lochwood
MLS Listing ID 344930
Sold Date 11/08/24
Bedrooms 4
Full Baths 2
HOA Fees $15/ann
Year Built 2024
Lot Size 0.510 Acres
Property Description
New Construction! Please find information below and pictures attached for our Madison style home which is 1,699 square feet above grade, and 9' framed wall on first floor with smooth drywall. This house plan incorporates luxury vinyl plank in the common areas, ceramic tile in the baths and laundry, and carpet throughout remaining areas. The master shower offers ceramic tiled walls! Premium Tahoe cabinets by Timberlake in the kitchen make the home even more beautiful. The kitchen counter tops are luxurious granite and the bathrooms are cultured marble. Crown molding can be found in the dining room and master bedroom, as well as chair rail with wainscoting in the dining room. The exterior finishes consist of double-hung windows, brick, siding, and architectural shingles. Scenic views of the Blue Ridge Mountains coupled with upscale craftsman style homes makes this community one of the prettiest and most sought after neighborhoods in the area.
Location
State VA
County Bedford
Rooms
Dining Room 14x10 Level: Level 1 Above Grade
Kitchen 14x13 Level: Level 1 Above Grade
Interior
Interior Features Drywall, Primary Bed w/Bath, Tile Bath(s), Walk-In Closet(s)
Heating Heat Pump
Cooling Heat Pump
Flooring Carpet, Tile, Vinyl Plank
Exterior
Exterior Feature Paved Drive
Roof Type Shingle
Building
Story Two
Sewer Septic Tank
Schools
School District Bedford
Others
Acceptable Financing Conventional
Listing Terms Conventional
Read Less Info
Want to know what your home might be worth? Contact us for a FREE valuation!
Our team is ready to help you sell your home for the highest possible price ASAP

laurenbellrealestate@gmail.com
4109 Boonsboro Road, Lynchburg, VA, 24503, United States


