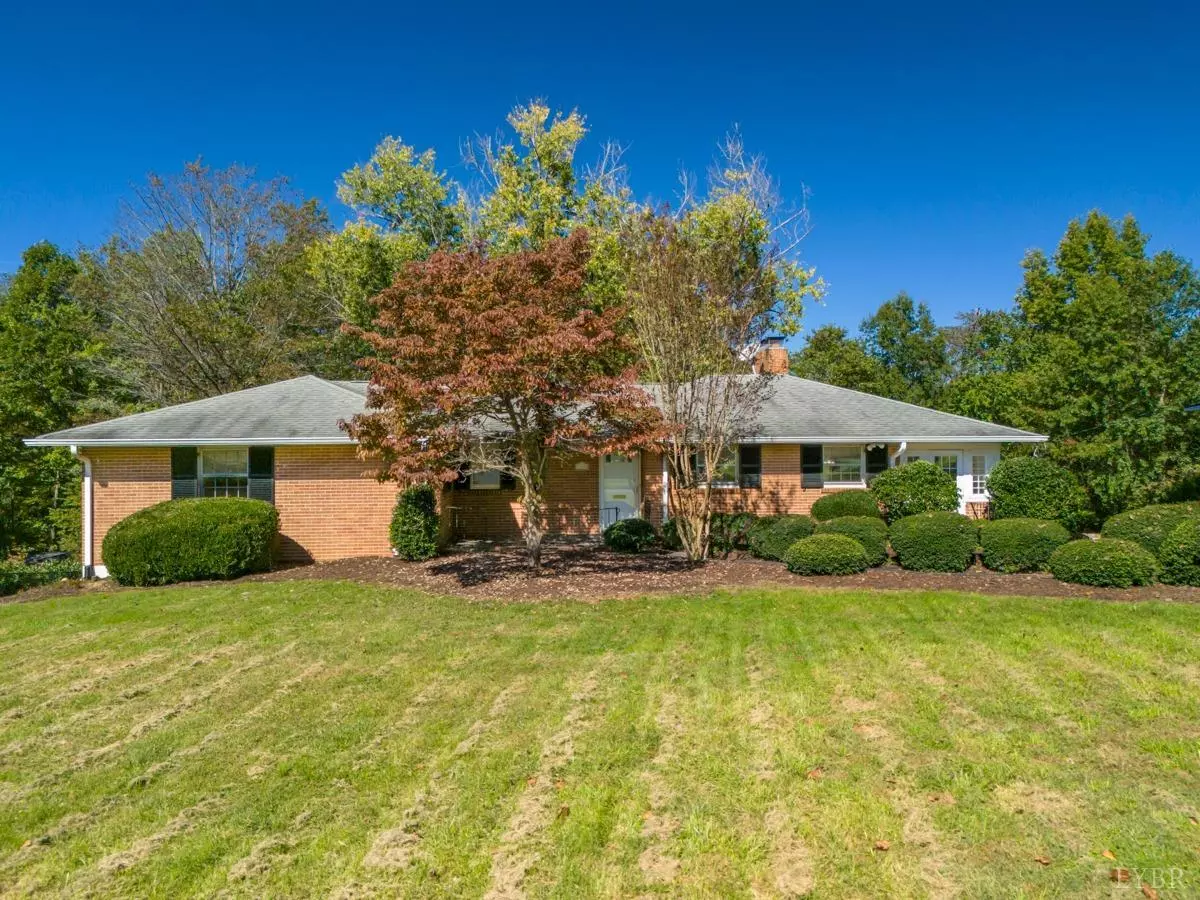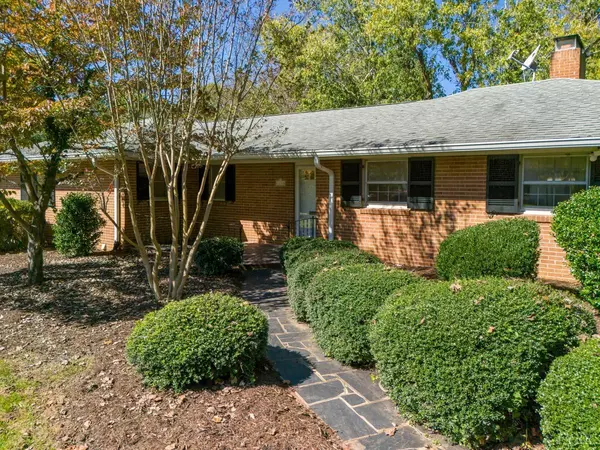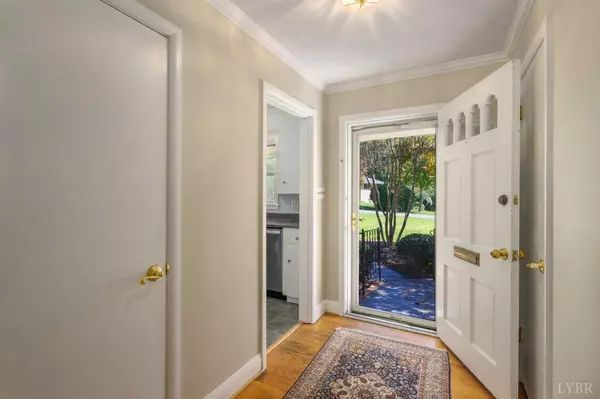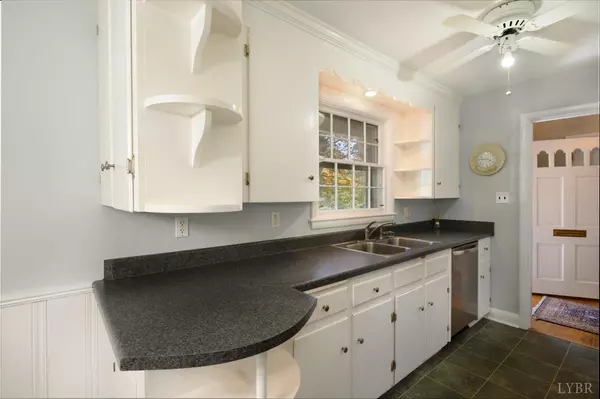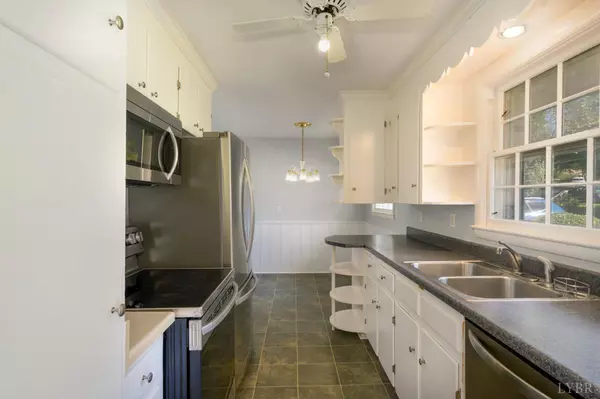Bought with Kensie W Johnson • John Stewart Walker, Inc
$355,000
$352,500
0.7%For more information regarding the value of a property, please contact us for a free consultation.
3 Beds
3 Baths
2,336 SqFt
SOLD DATE : 11/08/2024
Key Details
Sold Price $355,000
Property Type Single Family Home
Sub Type Single Family Residence
Listing Status Sold
Purchase Type For Sale
Square Footage 2,336 sqft
Price per Sqft $151
Subdivision Gorman Dr Greenway Ct Area
MLS Listing ID 355007
Sold Date 11/08/24
Bedrooms 3
Full Baths 3
Year Built 1955
Lot Size 1.906 Acres
Property Description
GREAT family home in a most sought-after neighborhood! Perfect for raising your family or downsizing on a 1.9 acre lot. Inviting foyer leads to a large living room with a fireplace and large window to enjoy the big backyard that is perfect for children and pets. Kitchen/breakfast room works well for cooking for your family and everyday dining. Large formal dining room off the kitchen that leads to a lovely screened porch and deck. Office off the kitchen is great for working at home with lots of workspace and multiple computer connections for a joint office. Office could be turned into a drop space and laundry room. Three spacious bedrooms and two full baths on the main level. Basement is finished with a lovely fireplace, new carpet, spacious recreation space and a full bathroom. Tons of storage in the unfinished space. Perfect for your hobbies or workshop. Move in ready! Make an appt early this home will not last.
Location
State VA
County Lynchburg
Rooms
Family Room 30x13 Level: Below Grade
Dining Room 13x11 Level:
Kitchen 11x8 Level: Level 1 Above Grade
Interior
Interior Features Cable Available, Ceiling Fan(s), High Speed Data Aval, Main Level Bedroom, Primary Bed w/Bath, Plaster, Separate Dining Room, Tile Bath(s)
Heating Forced Warm Air-Gas
Cooling Central Electric
Flooring Carpet, Tile, Vinyl, Wood
Fireplaces Number 2 Fireplaces, Gas Log
Exterior
Exterior Feature Deck, Gas Line, Off-Street Parking, Porch, Rear Porch, Paved Drive, Garden Space, Landscaped, Screened Porch
Garage Spaces 528.0
Utilities Available AEP/Appalachian Powr
Roof Type Shingle
Building
Story One
Sewer City
Schools
School District Lynchburg
Others
Acceptable Financing Conventional
Listing Terms Conventional
Read Less Info
Want to know what your home might be worth? Contact us for a FREE valuation!
Our team is ready to help you sell your home for the highest possible price ASAP

laurenbellrealestate@gmail.com
4109 Boonsboro Road, Lynchburg, VA, 24503, United States

