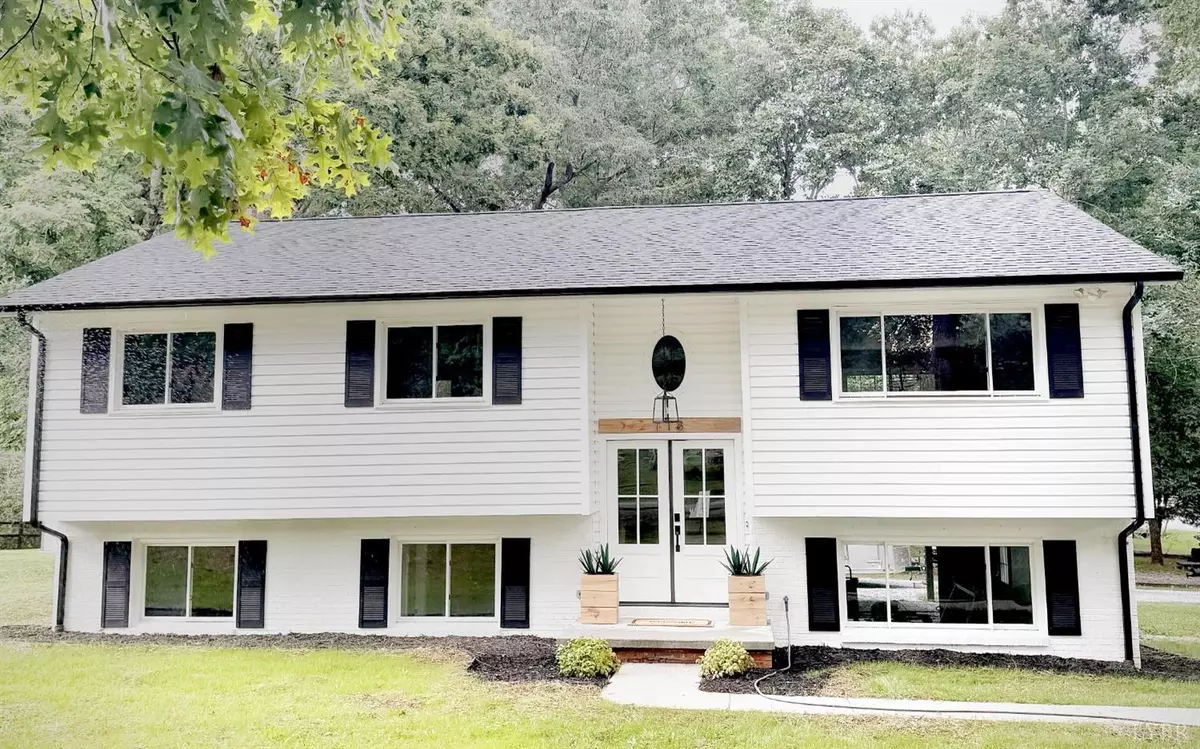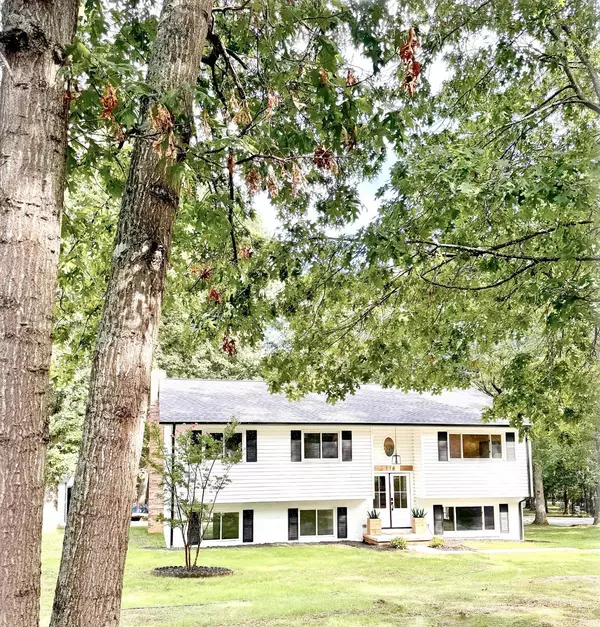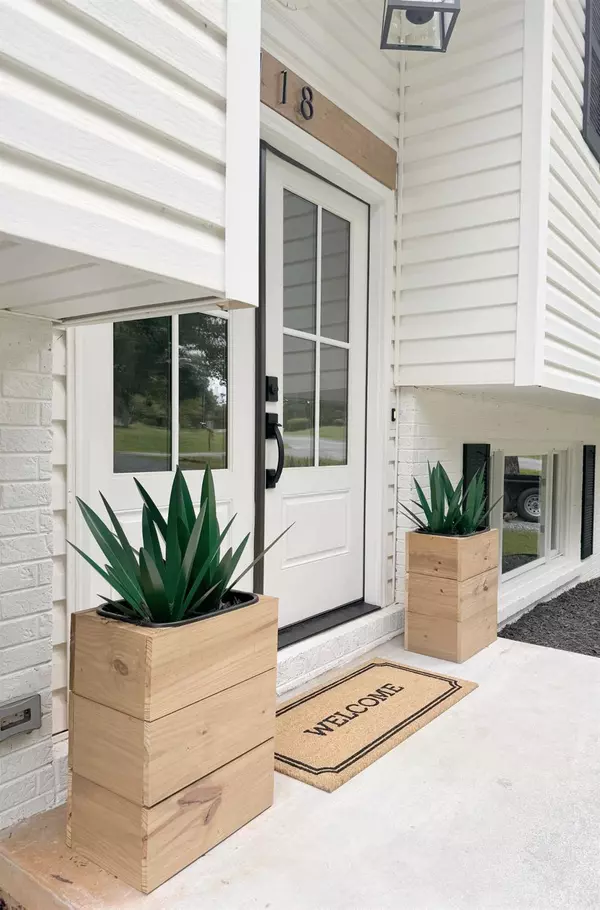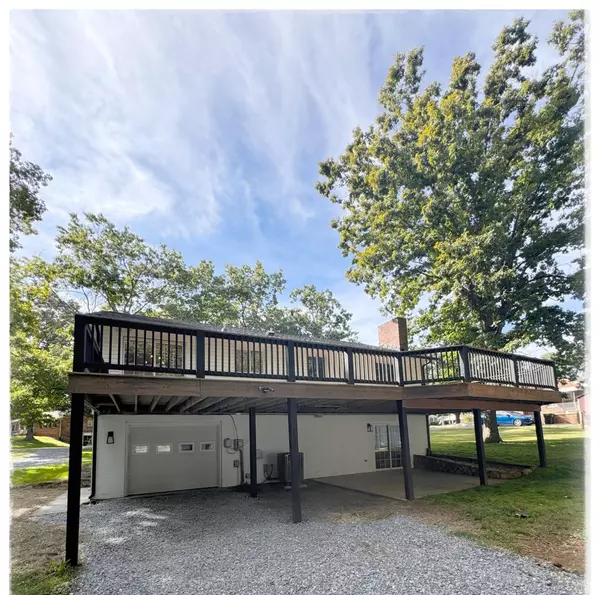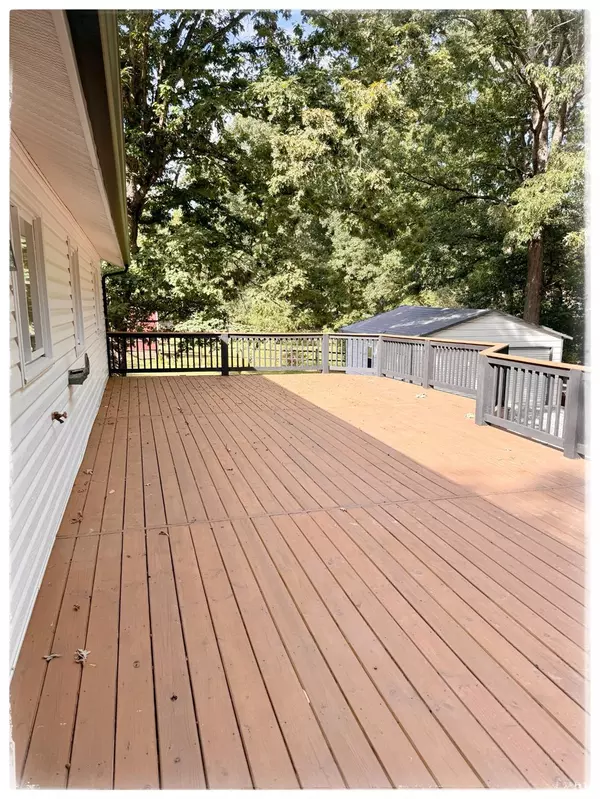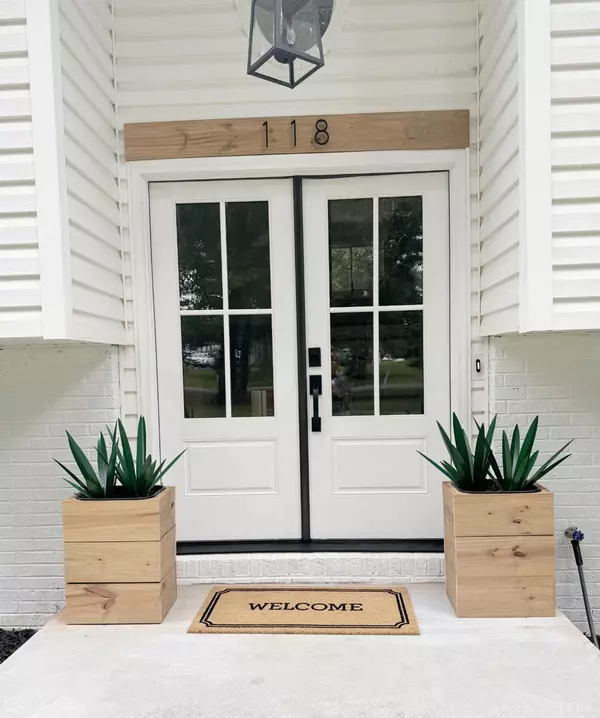Bought with Tasha R Brown • Century 21 ALL-SERVICE-FOR
$389,900
$389,900
For more information regarding the value of a property, please contact us for a free consultation.
4 Beds
3 Baths
2,250 SqFt
SOLD DATE : 11/01/2024
Key Details
Sold Price $389,900
Property Type Single Family Home
Sub Type Single Family Residence
Listing Status Sold
Purchase Type For Sale
Square Footage 2,250 sqft
Price per Sqft $173
Subdivision Forest
MLS Listing ID 354490
Sold Date 11/01/24
Bedrooms 4
Full Baths 3
Year Built 1976
Lot Size 0.480 Acres
Property Description
Welcome to this completely remodeled home inside/out with no detail missed! New roof/gutters along w/a newly installed HVAC system, w/many other upgrades. Step inside to be greeted by a gorgeous two story foyer, LVP floors throughout creating a warm & inviting atmosphere perfect for entertaining guests & a growing family. The updated kitchen is a chef's dream, featuring new smart appliances, custom built cabinets, hands-free hood vent, usb ports (many throughout), marble countertops (throughout), custom tile backsplash, several built-ins & custom lighting. Right outside of the kitchen is a massive deck perfect for outdoor entertainment! Master option on each level,living & den areas, separate laundry room with barn door. All 3 baths are beautifully appointed w/ custom tile & all new fixtures. Two additional bedrooms on upper level. Something for him too- a newly remodeled epoxy floored attached garage, plus a LARGE detached 2-car garage/workshop! Close to 811 & 221 under 15 mins to LU.
Location
State VA
County Bedford
Zoning R-1
Rooms
Other Rooms 23x20 Level: Level 1 Above Grade
Dining Room 11x13 Level: Level 1 Above Grade
Kitchen 10x13 Level: Level 1 Above Grade
Interior
Interior Features Ceiling Fan(s), High Speed Data Aval, Main Level Bedroom, Main Level Den, Primary Bed w/Bath, Pantry, Smoke Alarm, Tile Bath(s), Workshop
Heating Heat Pump
Cooling Heat Pump
Flooring Vinyl Plank
Fireplaces Number 1 Fireplace, Stone, Wood Burning
Exterior
Exterior Feature Deck, Off-Street Parking, Patio, Circular Drive, Garden Space, Landscaped, Tennis Courts Nearby, Golf Nearby, Ski Slope Nearby
Parking Features Garage Door Opener, In Basement, Workshop, Oversized
Garage Spaces 364.0
Utilities Available AEP/Appalachian Powr
Roof Type Shingle
Building
Story Two
Sewer County
Schools
School District Bedford
Others
Acceptable Financing FHA
Listing Terms FHA
Read Less Info
Want to know what your home might be worth? Contact us for a FREE valuation!
Our team is ready to help you sell your home for the highest possible price ASAP

laurenbellrealestate@gmail.com
4109 Boonsboro Road, Lynchburg, VA, 24503, United States

