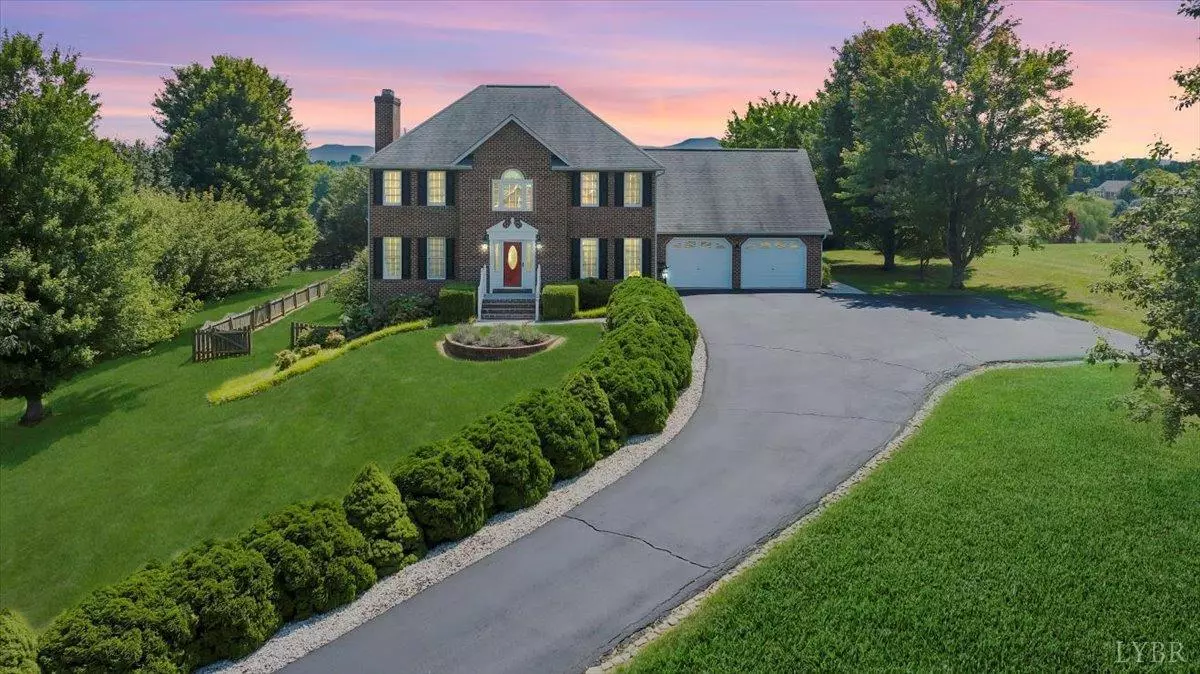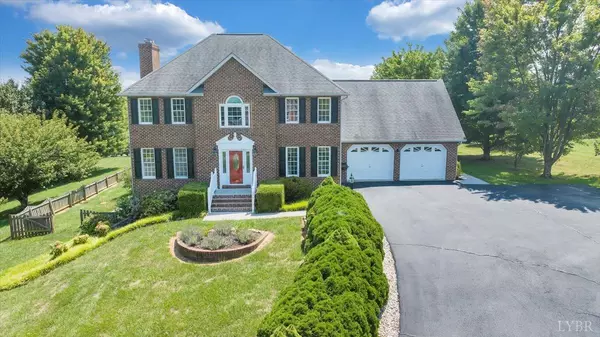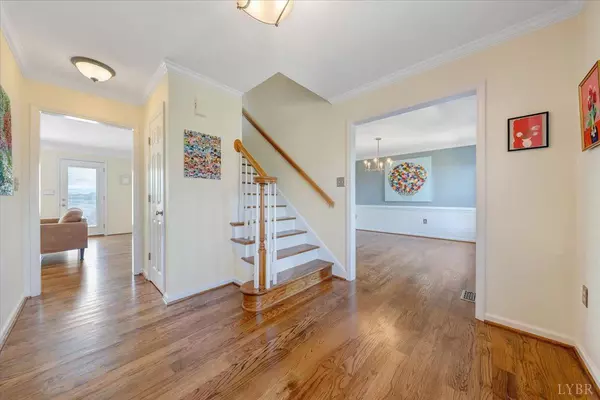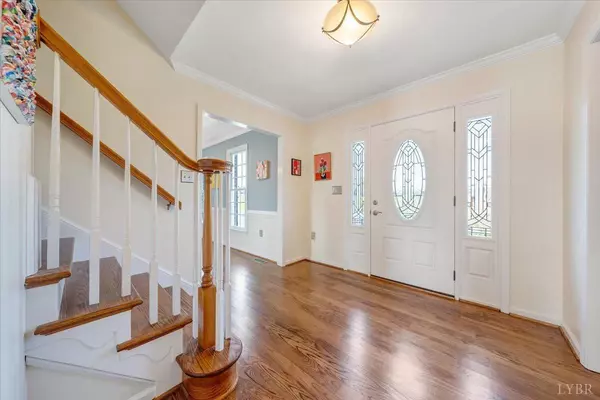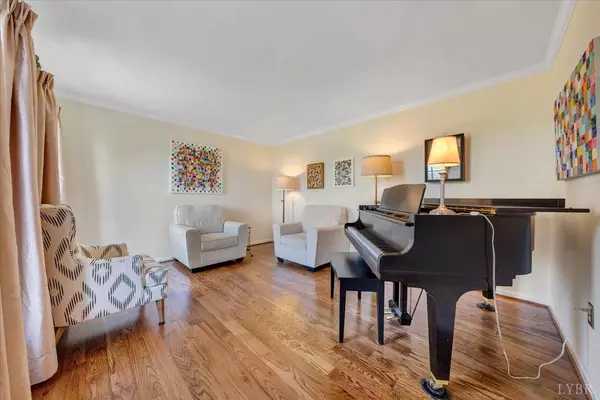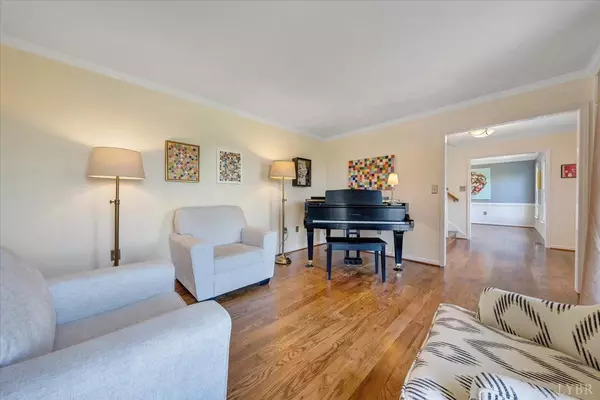Bought with OUT OF AREA BROKER • OUT OF AREA BROKER
$630,000
$650,000
3.1%For more information regarding the value of a property, please contact us for a free consultation.
5 Beds
4 Baths
3,822 SqFt
SOLD DATE : 10/29/2024
Key Details
Sold Price $630,000
Property Type Single Family Home
Sub Type Single Family Residence
Listing Status Sold
Purchase Type For Sale
Square Footage 3,822 sqft
Price per Sqft $164
Subdivision Sommersby
MLS Listing ID 354091
Sold Date 10/29/24
Bedrooms 5
Full Baths 3
Half Baths 1
Year Built 1996
Lot Size 1.190 Acres
Property Description
Botetourt County home Open House Sunday Aug. 25th 12-2 Situated in the beautiful neighborhood of Sommersby this 5BR/3.5BA home has all the right spaces inside & out. Entry level offers a nicely updated Kit w/SS appliances, granite counter tops & eat-in space & easy entry from your garage. Lg living rm w/excellent mtn views that flows nicely to the exterior deck space & yard. Formal dining rm & additional living space that's perfect for an office, playroom or as it is, piano room. Currently used as an art studio the storage rm on the entry level can be used as a workout space, room for outdoor equipment/tools, workshop, you name it. Upper level has 5BR, including a large bonus rm that serves as a BR, primary BR with WIC & nicely updated en suite bath & laundry rm. Lower level provides a great space for hanging out, watching games, whatever your needs may be w/a kitchenette, full BA & unfinished storage space. Wonderful yard space, fenced in for pets, plenty of room for the kids to play
Location
State VA
County Other
Rooms
Family Room 20.40x13.90 Level: Level 1 Above Grade
Dining Room 12.11x11.80 Level: Level 1 Above Grade
Kitchen 11x10.10 Level: Level 1 Above Grade
Interior
Interior Features Ceiling Fan(s), Walk-In Closet(s)
Heating Forced Warm Air-Gas, Heat Pump
Cooling Central Electric, Heat Pump
Flooring Carpet, Tile, Wood
Fireplaces Number 2 Fireplaces, Gas Log, Living Room
Exterior
Exterior Feature Deck, Paved Drive, Fenced Yard, Mountain Views
Garage Spaces 582.12
Roof Type Shingle
Building
Story Two
Sewer Septic Tank
Schools
School District Other
Others
Acceptable Financing Cash
Listing Terms Cash
Read Less Info
Want to know what your home might be worth? Contact us for a FREE valuation!
Our team is ready to help you sell your home for the highest possible price ASAP

laurenbellrealestate@gmail.com
4109 Boonsboro Road, Lynchburg, VA, 24503, United States

