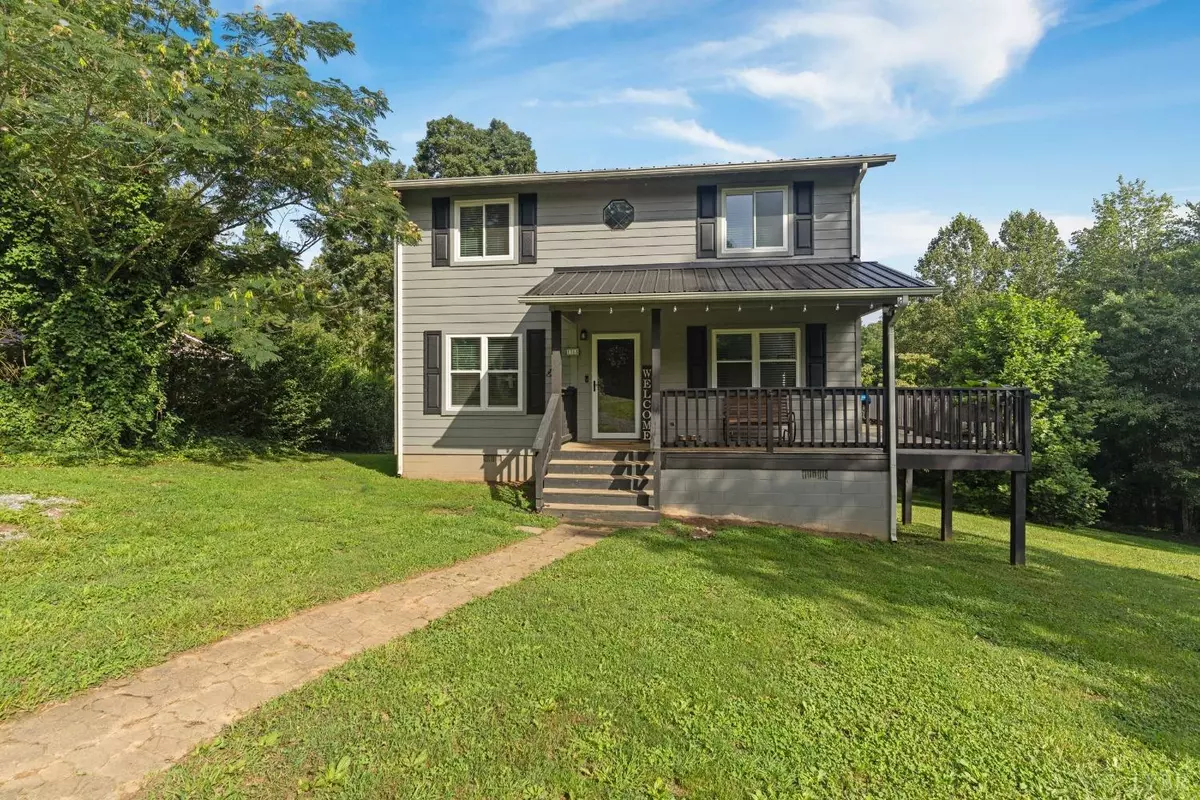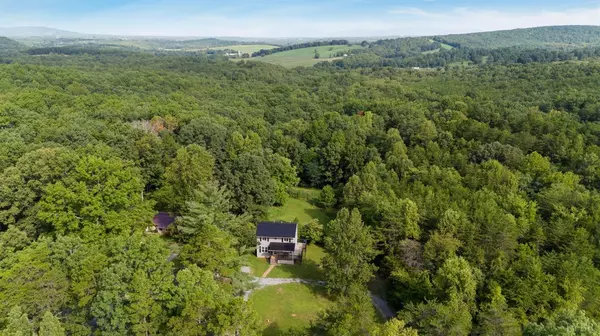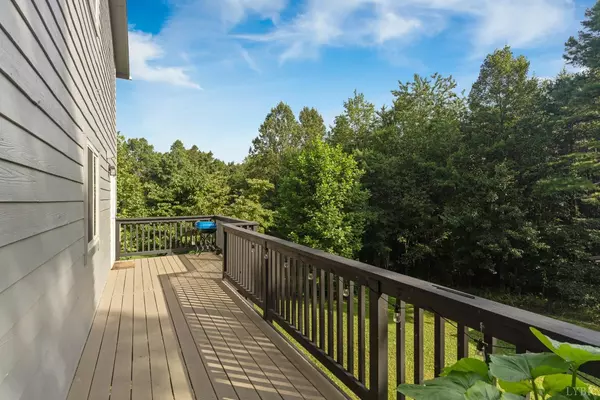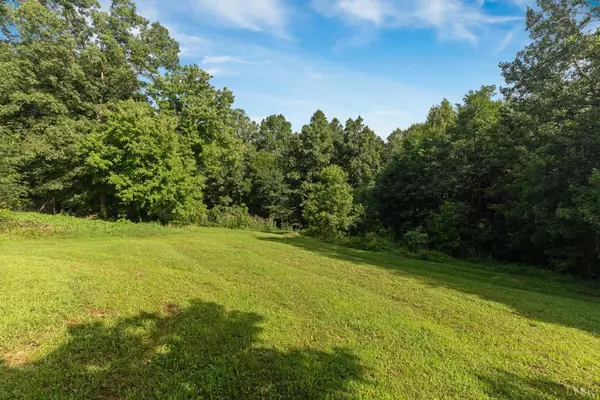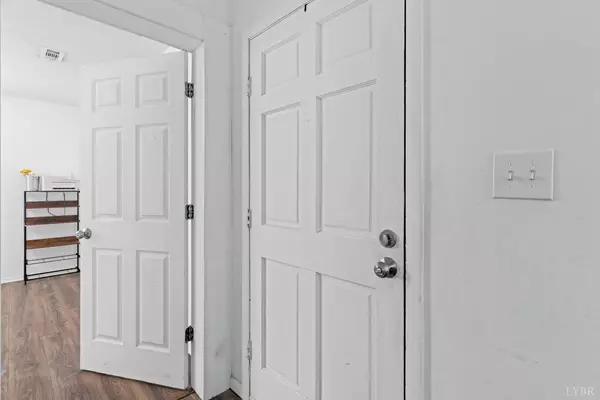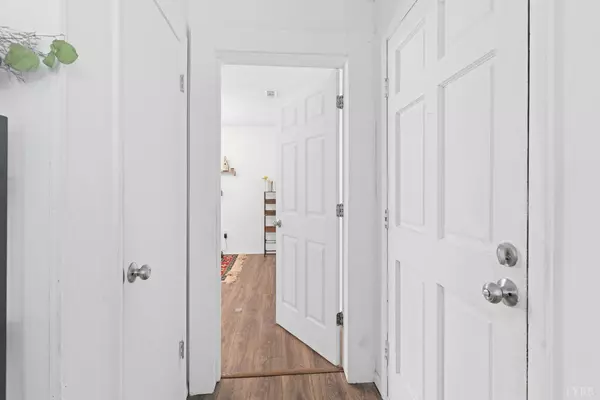Bought with Sabrina Y Tomlin • NextHome TwoFourFive
$249,900
$249,900
For more information regarding the value of a property, please contact us for a free consultation.
3 Beds
3 Baths
1,560 SqFt
SOLD DATE : 10/17/2024
Key Details
Sold Price $249,900
Property Type Single Family Home
Sub Type Single Family Residence
Listing Status Sold
Purchase Type For Sale
Square Footage 1,560 sqft
Price per Sqft $160
MLS Listing ID 353648
Sold Date 10/17/24
Bedrooms 3
Full Baths 2
Half Baths 1
Year Built 1993
Lot Size 1.000 Acres
Property Description
JUST WOW! This modern farmhouse style home was built in 1993 and completely updated in 2020 and has the space you need at a price you'll love! The metal roof and large front porch that wraps around to the deck greets you and as you enter, you'll love the huge open living room/dining room! The kitchen includes stainless steel refrigerator, stove, dishwasher and microwave and leads to your main level laundry/mud room complete with washer and dryer! The main level also includes a bonus room/office with half bath! (possible 4th BR with addition of a closet) Upstairs you'll find the primary bedroom ensuite with full bath, 2 more bedrooms and a second full hall bath! You'll love sitting on the deck with your morning coffee and enjoying the abundant wildlife that visits and the quiet country living! 3 miles to Altavista Walmart and restaurants. Close proximity to the river and lakes! Don't miss this beauty! $249,900.
Location
State VA
County Campbell
Zoning Agr
Rooms
Kitchen 12x9 Level: Level 1 Above Grade
Interior
Interior Features Ceiling Fan(s), Drywall, High Speed Data Aval, Primary Bed w/Bath, Pantry, Tile Bath(s), Walk-In Closet(s)
Heating Heat Pump
Cooling Heat Pump
Flooring Laminate, Vinyl Plank
Exterior
Exterior Feature Deck, Off-Street Parking, Porch, Front Porch, Side Porch, Garden Space, Storm Doors, Insulated Glass
Utilities Available Southside Elec CoOp
Roof Type Metal
Building
Story Two
Sewer Septic Tank
Schools
School District Campbell
Others
Acceptable Financing FHA
Listing Terms FHA
Read Less Info
Want to know what your home might be worth? Contact us for a FREE valuation!
Our team is ready to help you sell your home for the highest possible price ASAP

laurenbellrealestate@gmail.com
4109 Boonsboro Road, Lynchburg, VA, 24503, United States

