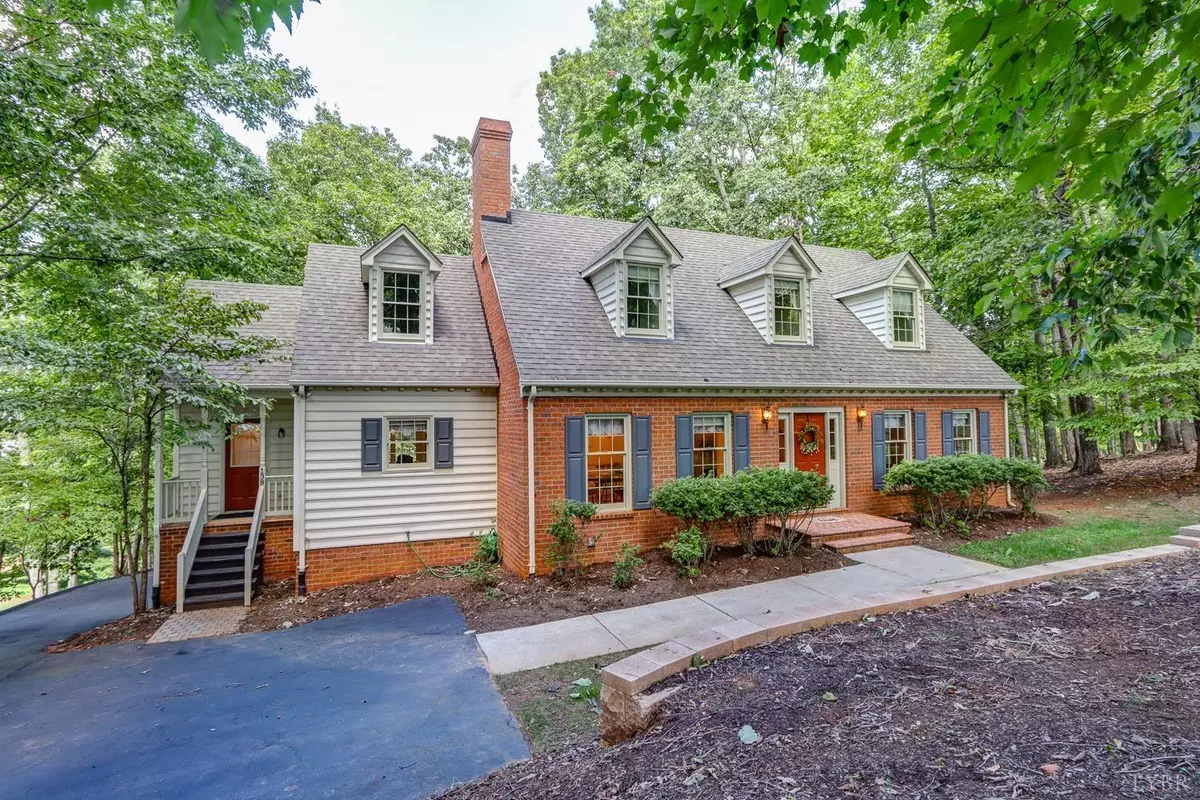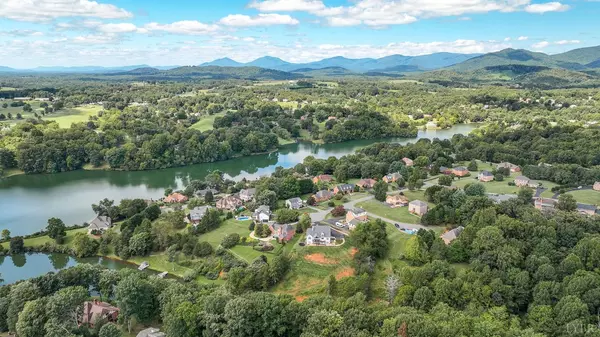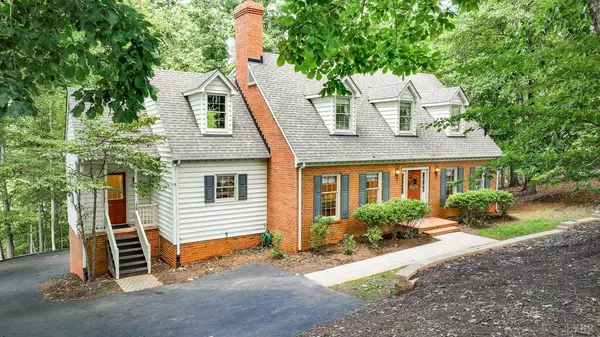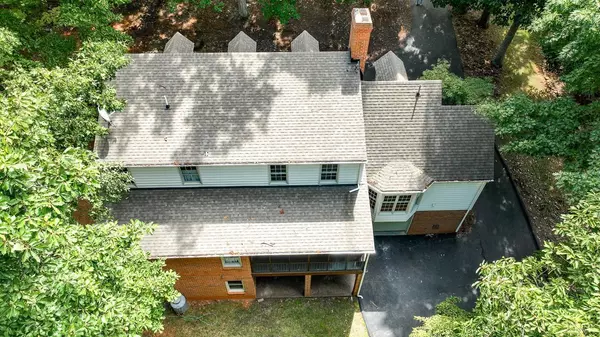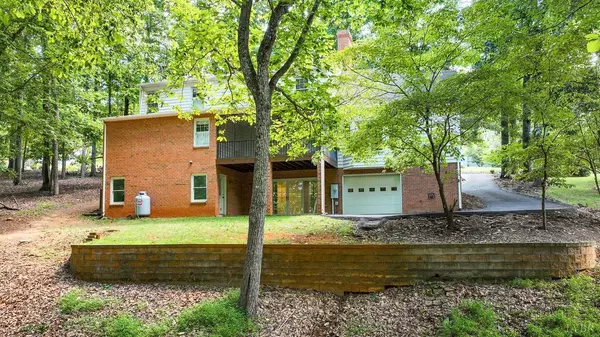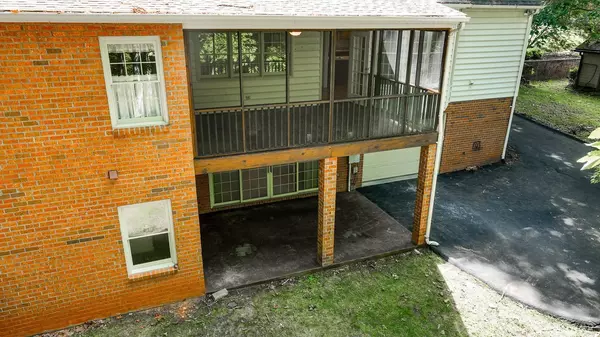Bought with Susan Singleton • Century 21 ALL-SERVICE-FOR
$525,000
$535,000
1.9%For more information regarding the value of a property, please contact us for a free consultation.
4 Beds
4 Baths
3,010 SqFt
SOLD DATE : 10/07/2024
Key Details
Sold Price $525,000
Property Type Single Family Home
Sub Type Single Family Residence
Listing Status Sold
Purchase Type For Sale
Square Footage 3,010 sqft
Price per Sqft $174
Subdivision Ivy Lake Subdivision
MLS Listing ID 354454
Sold Date 10/07/24
Bedrooms 4
Full Baths 3
Half Baths 1
HOA Fees $20/ann
Year Built 1996
Lot Size 0.980 Acres
Property Description
Located in sought-after Ivy Lake Subdivision, this custom-built, one-owner home features 4 bedrooms, 3.5 bathrooms, and offers convenient main-level living with a primary bedroom and laundry on the first floor. Spanning 3,000 sq. ft. on almost an acre (.98 acre) lot in an excellent school district, this lakefront property includes a screened-in porch, spacious bedrooms, and water access. The home also features two sets of gas logs, a garage, and beautiful views. Recent updates include an HVAC system from 2021 and a water heater from 2011. The roof, around 15 years old, remains in very good condition. Close to golf, country club, swimming, and tennis. This meticulously well-maintained home is a must see!! OPEN HOUSE SUNDAY, SEPTEMBER 8 2-4!
Location
State VA
County Bedford
Rooms
Family Room 19x14 Level: Level 1 Above Grade
Dining Room 15x13 Level: Level 1 Above Grade
Kitchen 11x12 Level: Level 1 Above Grade
Interior
Interior Features Cable Connections, Ceiling Fan(s), Drywall, High Speed Data Aval, Main Level Bedroom, Main Level Den, Primary Bed w/Bath, Rods, Separate Dining Room, Smoke Alarm, Walk-In Closet(s), Workshop
Heating Heat Pump, Propane
Cooling Two-Zone
Flooring Carpet, Concrete, Hardwood, Laminate
Fireplaces Number 2 Fireplaces, Den, Gas Log, Great Room, Leased Propane Tank, Screen
Exterior
Exterior Feature Side Porch, Pool Nearby, Paved Drive, Garden Space, Landscaped, Screened Porch, Tennis Courts Nearby, Club House Nearby
Parking Features Garage Door Opener, In Basement, Oversized
Garage Spaces 324.0
Utilities Available AEP/Appalachian Powr
Roof Type Shingle
Building
Story Two
Sewer County, Septic Tank
Schools
School District Bedford
Others
Acceptable Financing Cash
Listing Terms Cash
Read Less Info
Want to know what your home might be worth? Contact us for a FREE valuation!
Our team is ready to help you sell your home for the highest possible price ASAP

laurenbellrealestate@gmail.com
4109 Boonsboro Road, Lynchburg, VA, 24503, United States

