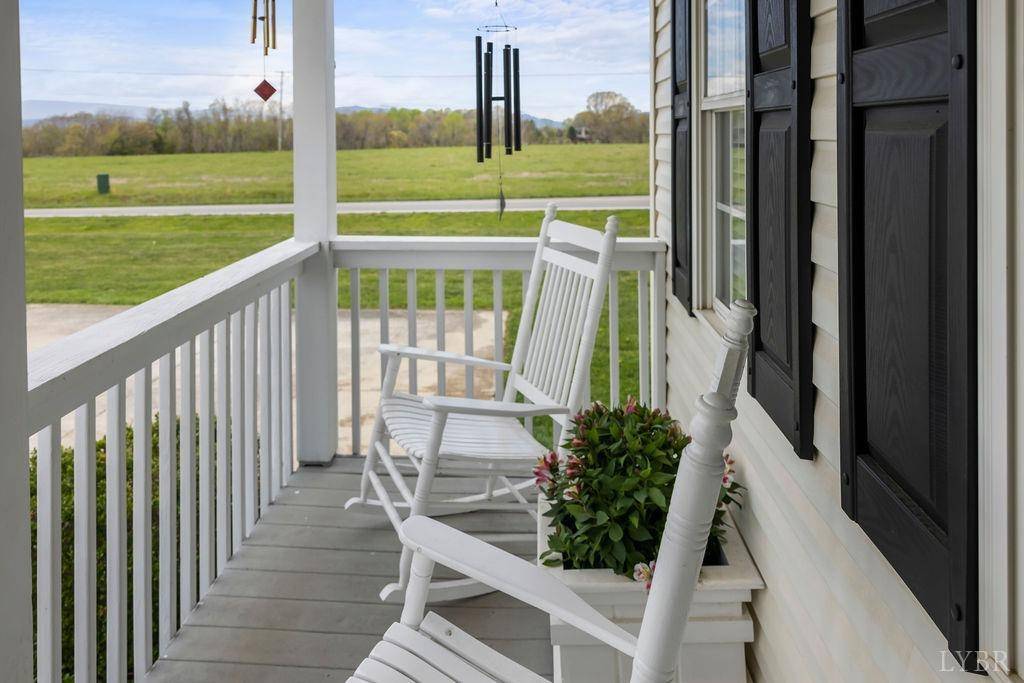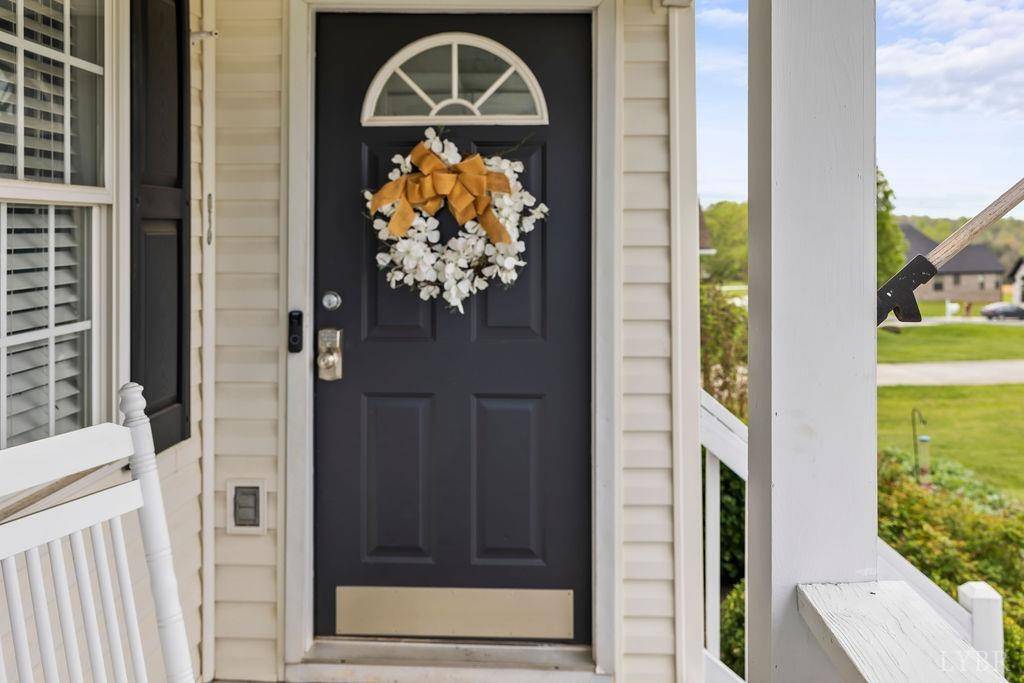Bought with Barbara Terzakos • Mark A. Dalton & Co., Inc.
$370,000
$370,000
For more information regarding the value of a property, please contact us for a free consultation.
3 Beds
4 Baths
2,175 SqFt
SOLD DATE : 09/27/2024
Key Details
Sold Price $370,000
Property Type Single Family Home
Sub Type Single Family Residence
Listing Status Sold
Purchase Type For Sale
Square Footage 2,175 sqft
Price per Sqft $170
Subdivision Ashleigh Terrace
MLS Listing ID 354070
Sold Date 09/27/24
Bedrooms 3
Full Baths 2
Half Baths 2
Year Built 2004
Lot Size 0.570 Acres
Property Sub-Type Single Family Residence
Property Description
Fall in love as you step into this charming colonial two-story home, nestled in a stunning setting with spectacular mountain views and dreamy sunsets. Imagine sipping a cool drink in the summer while watching the sun set over the Peaks of Otter every evening. The bright and airy main floor features a living room, a kitchen with quartz countertops and an island, an adjoining dining room with a bay window, a cozy den area, and a half bath.This home is perfect for entertaining, with a spacious back deck overlooking a huge yard, partially fenced for pets, and a fire pit area for cozy fall nights and s'mores. The second floor offers a primary suite, two additional bedrooms, and a full bath. The terrace level includes a den, half bath, and an unfinished area for laundry, storage, or future expansion. Step out from the basement den to a lovely patio with a hot tub that conveys with the home. Plus, the seller is including a 1-year home warranty with your purchase. Call to see it today!
Location
State VA
County Bedford
Zoning R-1
Rooms
Other Rooms 24x11 Level: Below Grade 24x12 Level: Below Grade
Dining Room 11x11 Level: Level 1 Above Grade
Kitchen 15x11 Level: Level 1 Above Grade
Interior
Interior Features Cable Available, Ceiling Fan(s), Main Level Den, Primary Bed w/Bath
Heating Heat Pump, Two-Zone
Cooling Central Electric, Two-Zone
Flooring Carpet, Hardwood, Vinyl
Fireplaces Number 1 Fireplace, Gas Log
Exterior
Exterior Feature Deck, Off-Street Parking, Patio, Front Porch, Paved Drive, Concrete Drive, Fenced Yard, Hot Tub, Landscaped, Undergrnd Utilities, Mountain Views
Utilities Available AEP/Appalachian Powr
Roof Type Shingle
Building
Story Two
Sewer Septic Tank
Schools
School District Bedford
Others
Acceptable Financing FHA
Listing Terms FHA
Read Less Info
Want to know what your home might be worth? Contact us for a FREE valuation!
Our team is ready to help you sell your home for the highest possible price ASAP
laurenbellrealestate@gmail.com
4109 Boonsboro Road, Lynchburg, VA, 24503, United States






