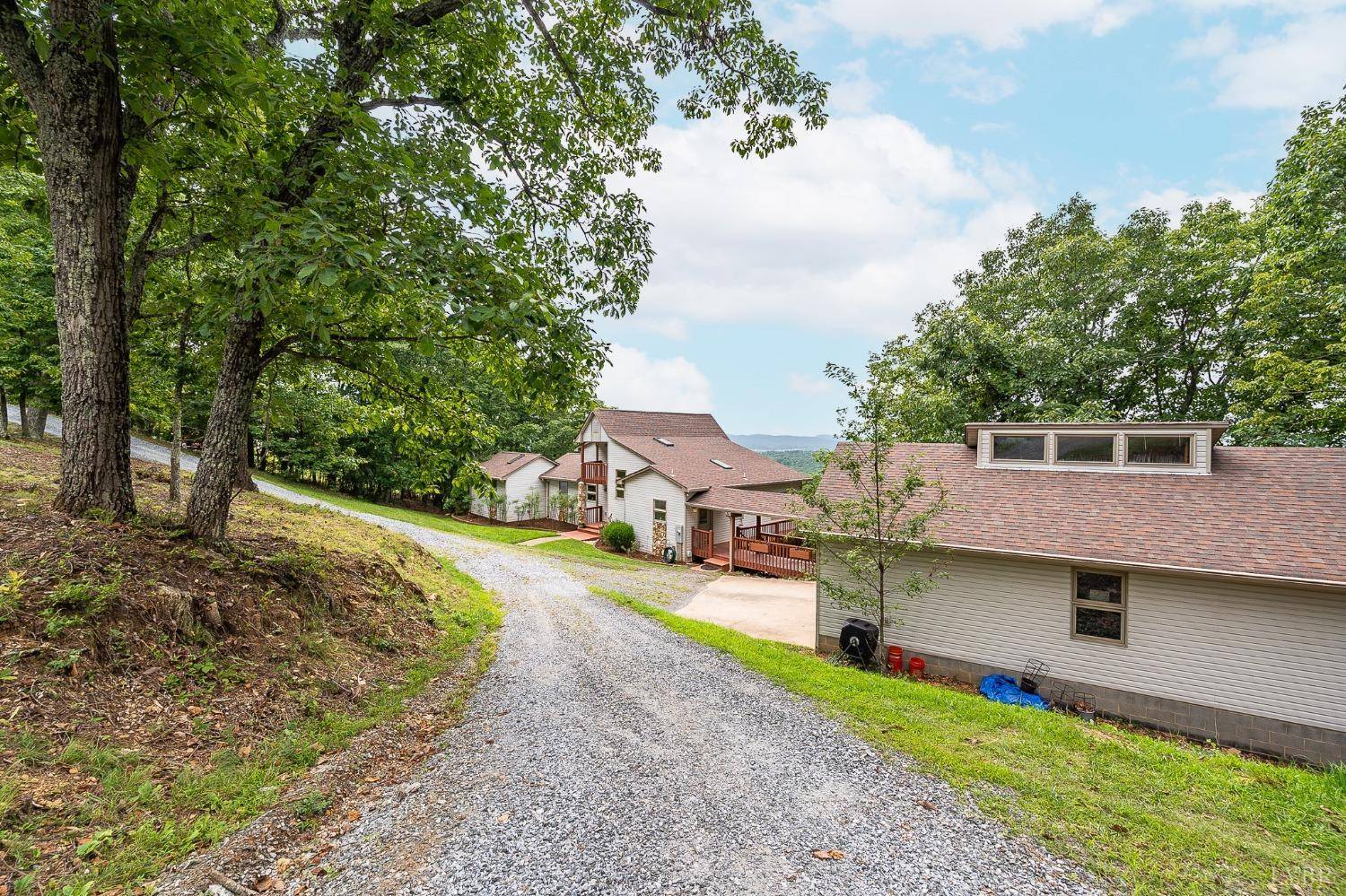Bought with Liz Pino • eXp Realty LLC-Fredericksburg
$545,000
$549,900
0.9%For more information regarding the value of a property, please contact us for a free consultation.
3 Beds
3 Baths
2,920 SqFt
SOLD DATE : 09/23/2024
Key Details
Sold Price $545,000
Property Type Single Family Home
Sub Type Single Family Residence
Listing Status Sold
Purchase Type For Sale
Square Footage 2,920 sqft
Price per Sqft $186
Subdivision 5 Holiday Forest
MLS Listing ID 353805
Sold Date 09/23/24
Bedrooms 3
Full Baths 2
Half Baths 1
HOA Fees $8/ann
Year Built 1996
Lot Size 5.000 Acres
Property Sub-Type Single Family Residence
Property Description
Pristine, mountaintop sanctuary crafted to integrate the outdoors with the indoors. The sweeping vistas are indescribable in photos, showcasing vast skies, mountains, & forests as far as the eye can see. The open layout w/ hardwood floors, large windows, skylights, glass doors, cathedral ceilings in the great room with tongue-n-groove detailing, & a large rock fireplace for that cabin feel. Updated kitchen with SS appliances, granite counters, pantry & open to the dining area. Main-level primary with large ensuite including double vanity, garden tub, shower, large his-&-hers closet. A mudroom & main level laundry area adjacent to the breezeway entrance. The terrace level includes a family room w/ access to the lower deck, two bedrooms, a full bathroom & an unfinished area under primary with many possibilities. Expansive deck encircles the home, connecting to the breezeway & oversized garage w/ electric & water that's perfect for a workshop. Wired for hot tub, 20 min to LU.
Location
State VA
County Campbell
Zoning R-1
Rooms
Other Rooms 23x9 Level: Level 2 Above Grade
Dining Room 14x11 Level: Level 1 Above Grade
Kitchen 14x12 Level: Level 1 Above Grade
Interior
Interior Features Cable Available, Cable Connections, Ceiling Fan(s), Drywall, Garden Tub, Great Room, High Speed Data Aval, Main Level Bedroom, Primary Bed w/Bath, Pantry, Separate Dining Room, Skylights, Smoke Alarm, Tile Bath(s), Walk-In Closet(s)
Heating Heat Pump, Two-Zone
Cooling Heat Pump, Two-Zone
Flooring Carpet, Hardwood, Tile
Fireplaces Number 1 Fireplace, Gas Log, Leased Propane Tank
Exterior
Exterior Feature Deck, Off-Street Parking, Front Porch, Rear Porch, Circular Drive, Garden Space, Storm Doors, Insulated Glass, Satellite Dish, Undergrnd Utilities, Mountain Views
Parking Features Garage Door Opener, Oversized
Garage Spaces 864.0
Utilities Available AEP/Appalachian Powr
Roof Type Shingle
Building
Story One and One Half
Sewer Septic Tank
Schools
School District Campbell
Others
Acceptable Financing Conventional
Listing Terms Conventional
Read Less Info
Want to know what your home might be worth? Contact us for a FREE valuation!
Our team is ready to help you sell your home for the highest possible price ASAP
laurenbellrealestate@gmail.com
4109 Boonsboro Road, Lynchburg, VA, 24503, United States






