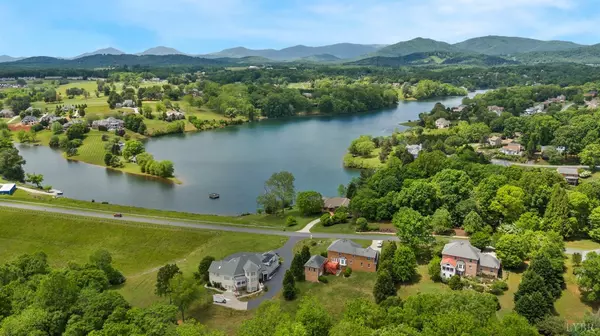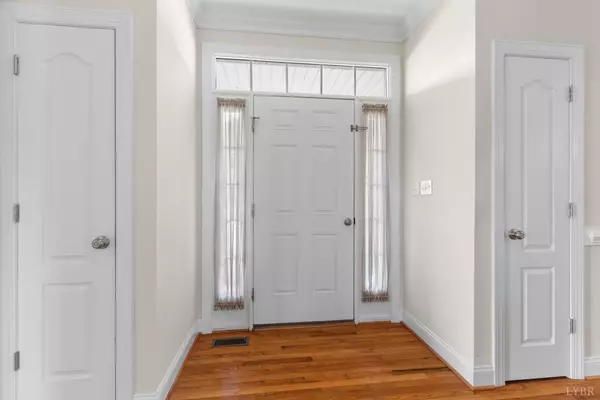Bought with Julie A Weems • NextHome TwoFourFive
$750,000
$829,900
9.6%For more information regarding the value of a property, please contact us for a free consultation.
5 Beds
7 Baths
4,576 SqFt
SOLD DATE : 08/30/2024
Key Details
Sold Price $750,000
Property Type Single Family Home
Sub Type Single Family Residence
Listing Status Sold
Purchase Type For Sale
Square Footage 4,576 sqft
Price per Sqft $163
Subdivision Ivy Lake
MLS Listing ID 352258
Sold Date 08/30/24
Bedrooms 5
Full Baths 6
Half Baths 1
HOA Fees $3/ann
Year Built 2005
Lot Size 0.820 Acres
Property Description
Welcome to luxury living at its finest in this custom built 5-bedroom, 6.5-bathroom home, perfectly situated in a sought-after neighborhood. With an expansive yard, beautiful mountain and water views, a spacious deck, finished basement, and an oversized two-car garage, this home offers comfort and convenience. The grand foyer sets the tone for the rest of the home, leading you into the formal living and dining areas, bathed in natural lighta perfect setting for hosting elegant dinner parties or intimate gatherings. For added convenience, a mother-in-law suite/addition with an attached garage provides the perfect space for extended family or guests, ensuring everyone feels right at home.
Location
State VA
County Bedford
Rooms
Family Room 19x14 Level: Level 1 Above Grade
Other Rooms 17x13 Level: Below Grade 21x16 Level: Level 1 Above Grade 26x23 Level: Level 2 Above Grade
Dining Room 14x15 Level: Level 1 Above Grade
Kitchen 12.50x14 Level: Level 1 Above Grade
Interior
Interior Features Primary Bed w/Bath, Separate Dining Room, Wet Bar
Heating Heat Pump
Cooling Heat Pump
Flooring Carpet, Ceramic Tile, Hardwood, Wood
Fireplaces Number 1 Fireplace
Exterior
Exterior Feature Deck, Off-Street Parking, Concrete Drive, Golf Nearby
Parking Features Oversized
Garage Spaces 598.0
Utilities Available AEP/Appalachian Powr
Roof Type Shingle
Building
Story Two
Sewer City, County
Schools
School District Bedford
Others
Acceptable Financing Conventional
Listing Terms Conventional
Read Less Info
Want to know what your home might be worth? Contact us for a FREE valuation!
Our team is ready to help you sell your home for the highest possible price ASAP

laurenbellrealestate@gmail.com
4109 Boonsboro Road, Lynchburg, VA, 24503, United States






