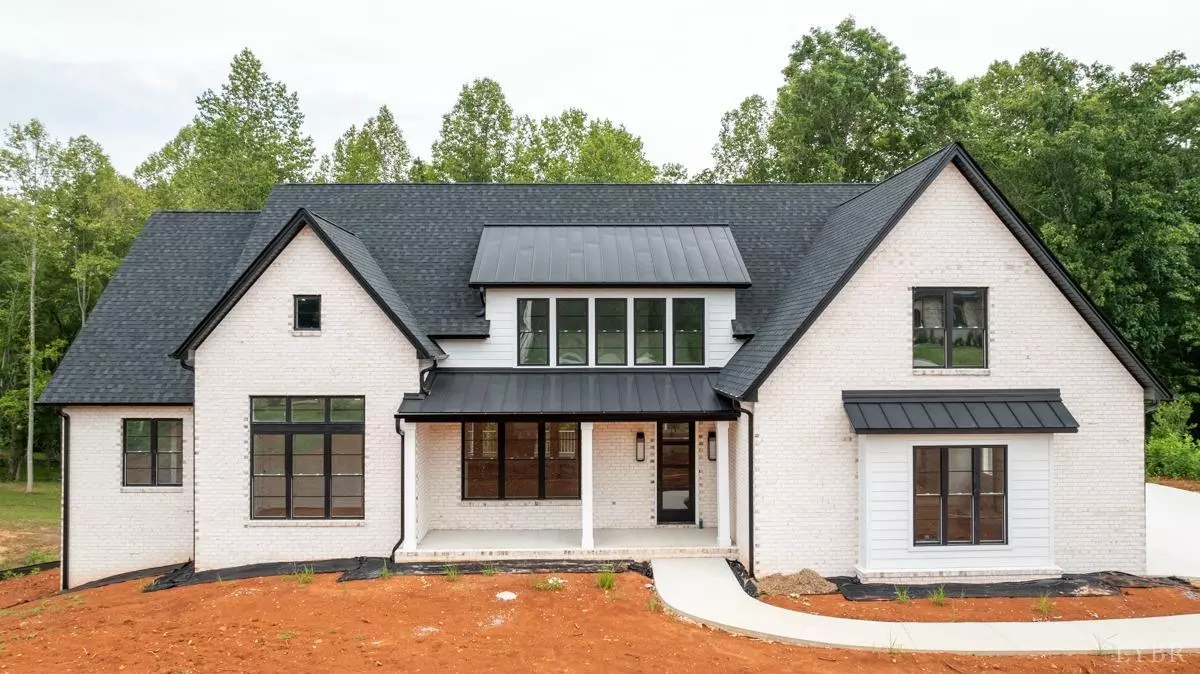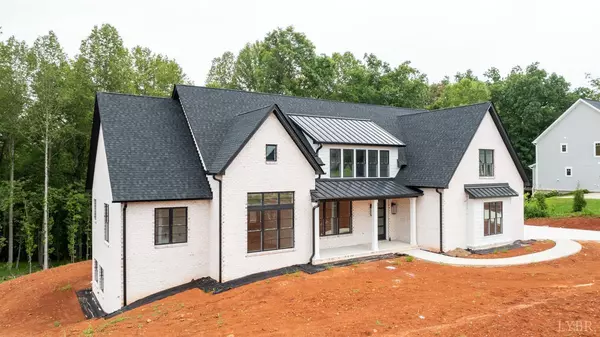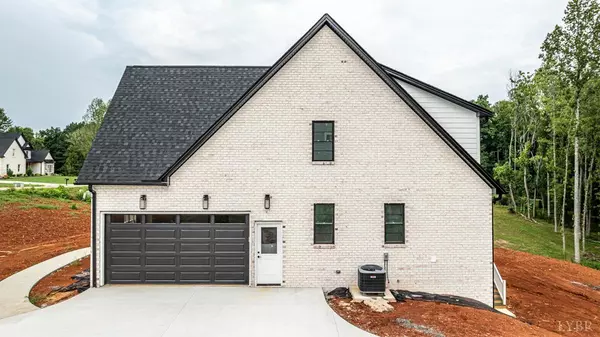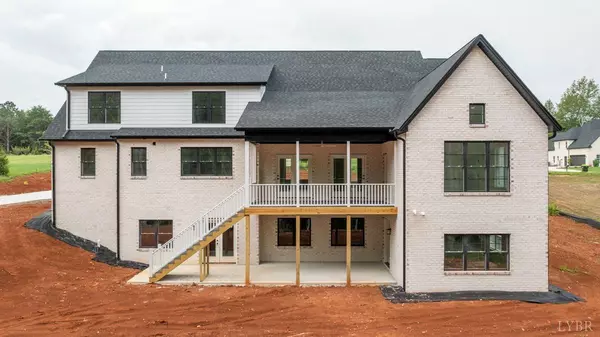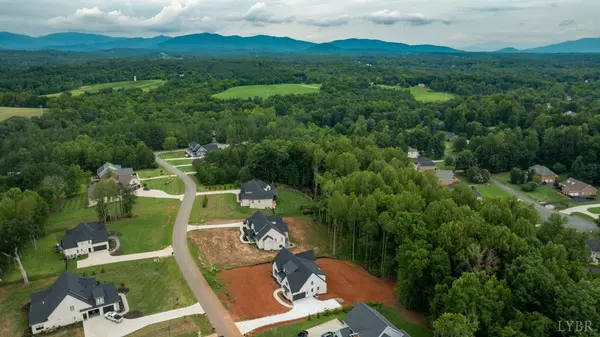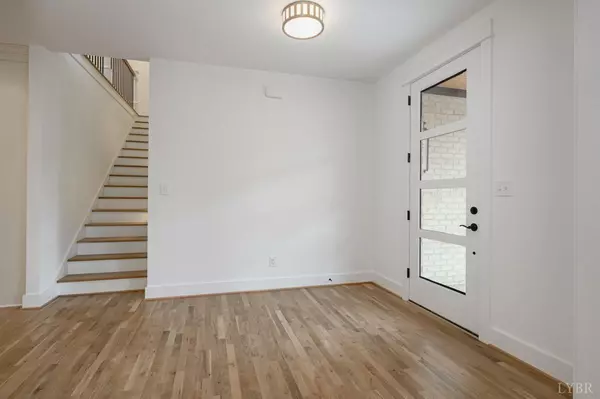Bought with Asia Watson • Keller Williams
$1,145,000
$1,145,000
For more information regarding the value of a property, please contact us for a free consultation.
6 Beds
5 Baths
4,000 SqFt
SOLD DATE : 09/03/2024
Key Details
Sold Price $1,145,000
Property Type Single Family Home
Sub Type Single Family Residence
Listing Status Sold
Purchase Type For Sale
Square Footage 4,000 sqft
Price per Sqft $286
Subdivision Burnbrae
MLS Listing ID 352882
Sold Date 09/03/24
Bedrooms 6
Full Baths 4
Half Baths 1
HOA Fees $5/ann
Year Built 2024
Lot Size 1.520 Acres
Property Description
Fantastic new dream home of Distinction by R. Moorefield Construction with 4,000 sq ft above ground. Exceptional floorplan with all the amenities. Perfectly situated on a 1.5 acre tract that backs up to the woods. Soaring ceilings in Great room with stone fireplace open to a to a fabulous kitchen with gas cooktop, double oven and a scullery complete with 2nd dishwasher, sink and under counter frig. There is also a built in desk area. Mudroom off of the garage with built in coat/ seat. Primary bedroom boosts high ceilings and private luxury bath with huge tile walk in shower. 3 bedrooms on the main plus upstairs has a large den loaded with windows plus 3 more bedrooms. Large walk in attic for storage. Huge unfinished walk out basement with an additional 2,400sq ft that could be easily finished for a total of $6,500 sq ft. All upscale finishes. Tile, hardwoods, appliances and moldings. Simply the best of the best! In a convenient Forest location with great schools, low taxes and sewer.
Location
State VA
County Bedford
Rooms
Other Rooms 8x14 Level: Level 1 Above Grade 20x11 Level: Level 1 Above Grade 6x8 Level: Level 1 Above Grade
Dining Room 14x10 Level: Level 1 Above Grade
Kitchen 14x22 Level: Level 1 Above Grade
Interior
Interior Features Cable Available, Drywall, Free-Standing Tub, Great Room, Main Level Bedroom, Primary Bed w/Bath, Pantry, Separate Dining Room, Tile Bath(s), Walk-In Closet(s), Wet Bar
Heating Heat Pump, Two-Zone
Cooling Heat Pump, Two-Zone
Flooring Carpet, Ceramic Tile, Hardwood
Fireplaces Number 1 Fireplace, Gas Log, Great Room
Exterior
Exterior Feature Patio, Porch, Front Porch, Rear Porch, Concrete Drive, Landscaped, Insulated Glass, Undergrnd Utilities, Golf Nearby
Parking Features Garage Door Opener
Garage Spaces 483.0
Utilities Available AEP/Appalachian Powr
Roof Type Shingle
Building
Story Two
Sewer County
Schools
School District Bedford
Others
Acceptable Financing VA
Listing Terms VA
Read Less Info
Want to know what your home might be worth? Contact us for a FREE valuation!
Our team is ready to help you sell your home for the highest possible price ASAP

laurenbellrealestate@gmail.com
4109 Boonsboro Road, Lynchburg, VA, 24503, United States

