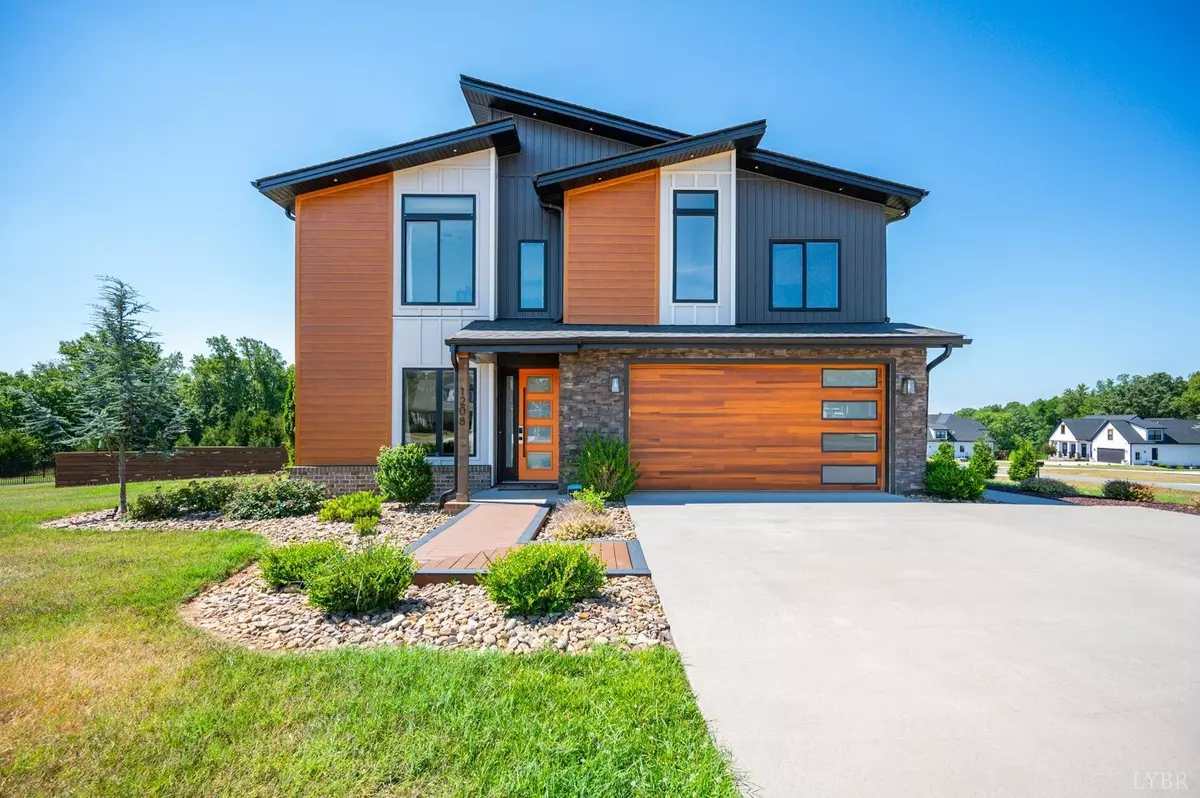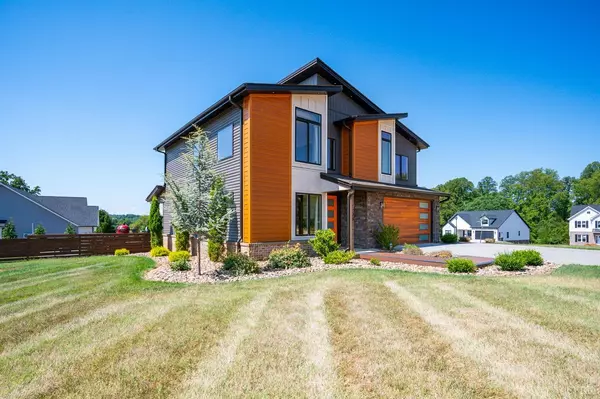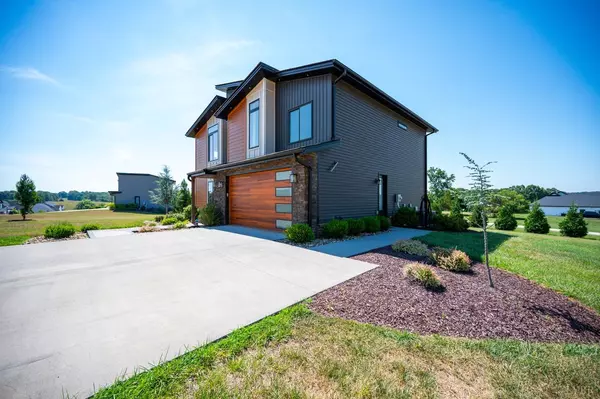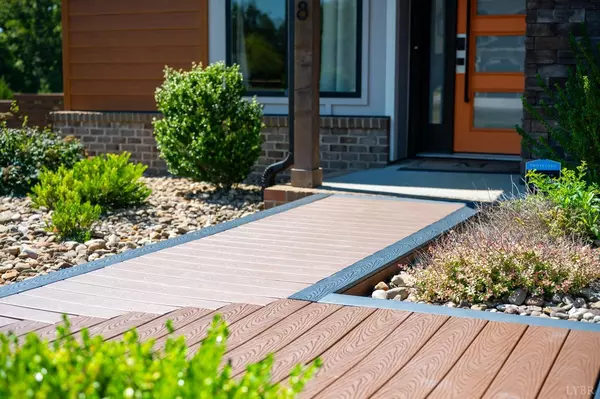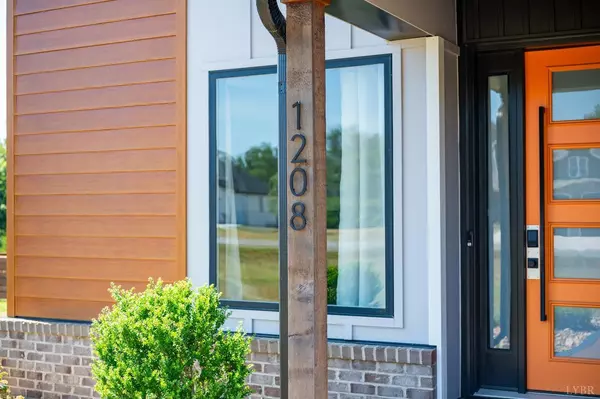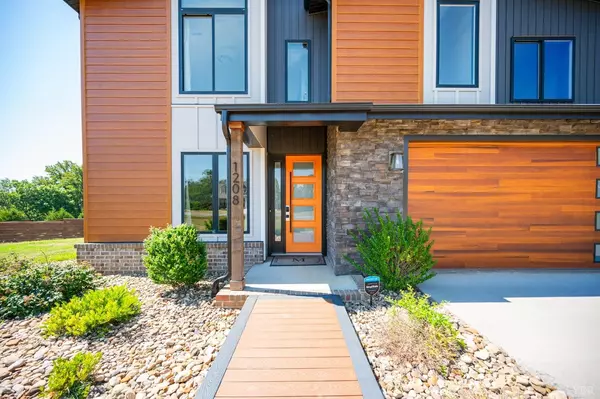Bought with Angela J Cannizzaro • Cornerstone Realty Group Inc
$568,000
$564,900
0.5%For more information regarding the value of a property, please contact us for a free consultation.
4 Beds
3 Baths
2,462 SqFt
SOLD DATE : 08/30/2024
Key Details
Sold Price $568,000
Property Type Single Family Home
Sub Type Single Family Residence
Listing Status Sold
Purchase Type For Sale
Square Footage 2,462 sqft
Price per Sqft $230
MLS Listing ID 353155
Sold Date 08/30/24
Bedrooms 4
Full Baths 2
Half Baths 1
HOA Fees $18/qua
Year Built 2020
Lot Size 0.880 Acres
Property Description
Located in the sought after Jefferson Meadows community, this four bedroom home offers modern styling with a contemporary feel. The corner lot features upscale landscaping, a fenced in yard, and a back deck with covered patio. Perfect for entertaining. The main level offers an open floor plan with just the right amount of natural light, a separate space for an office or sitting room, and a living room with gas fireplace. The kitchen is complete with high end cabinetry, built in coffee bar, walk-in pantry, and black stainless steel appliances, including a gas range, wall oven, and built in microwave. Upstairs, the large primary bedroom features sleek pocket doors, tinted windows, and an ensuite bathroom complete with a stone shower and soaking tub. No details have been missed in this home with custom shades, smart lighting and thermostat, Trex decking, and so much more. A two car garage with a 10x10 shop space is icing on the cake. Schedule your showing today!
Location
State VA
County Bedford
Rooms
Other Rooms 12x12 Level: Level 1 Above Grade 10x10 Level: Level 1 Above Grade
Kitchen 14x11 Level: Level 1 Above Grade
Interior
Interior Features Cable Available, Ceiling Fan(s), Drapes, Free-Standing Tub, Primary Bed w/Bath, Pantry, Smoke Alarm, Tile Bath(s), Tube Lights, Walk-In Closet(s)
Heating Heat Pump, Two-Zone
Cooling Heat Pump, Two-Zone
Flooring Tile, Vinyl Plank
Fireplaces Number 1 Fireplace, Gas Log, Great Room, Leased Propane Tank
Exterior
Exterior Feature Deck, Patio, Porch, Rear Porch, Concrete Drive, Fenced Yard, Privacy Fence, Garden Space, Landscaped, Undergrnd Utilities
Parking Features Workshop
Garage Spaces 399.0
Utilities Available AEP/Appalachian Powr
Roof Type Shingle
Building
Story Two
Sewer Septic Tank
Schools
School District Bedford
Others
Acceptable Financing Conventional
Listing Terms Conventional
Read Less Info
Want to know what your home might be worth? Contact us for a FREE valuation!
Our team is ready to help you sell your home for the highest possible price ASAP

laurenbellrealestate@gmail.com
4109 Boonsboro Road, Lynchburg, VA, 24503, United States

