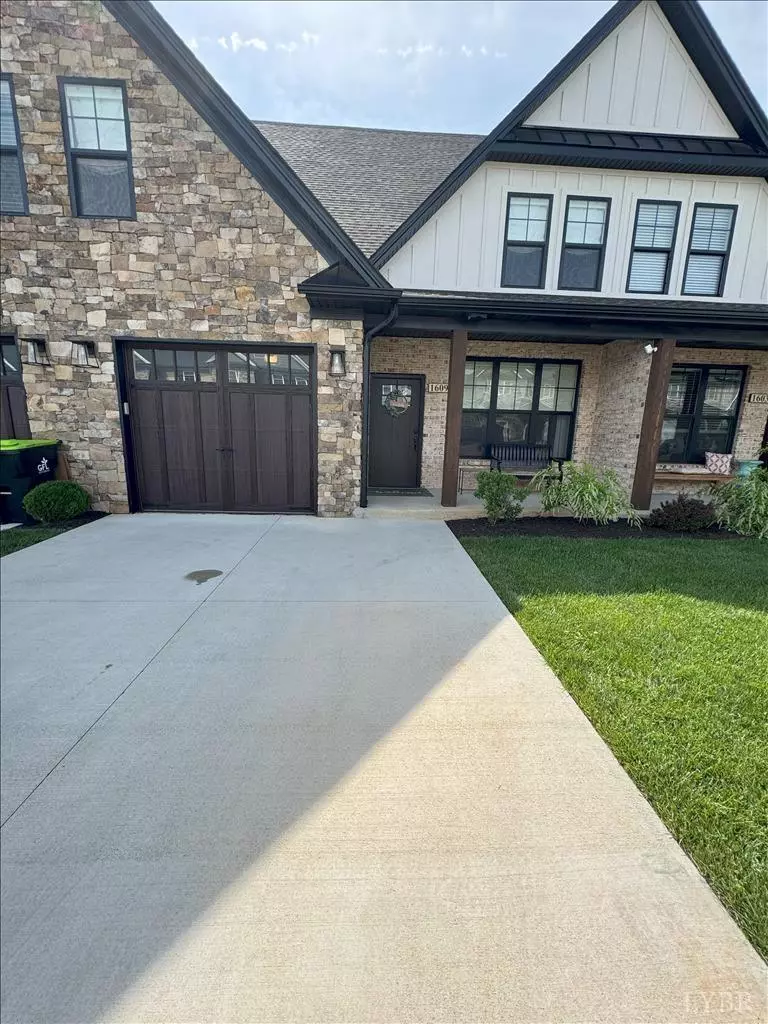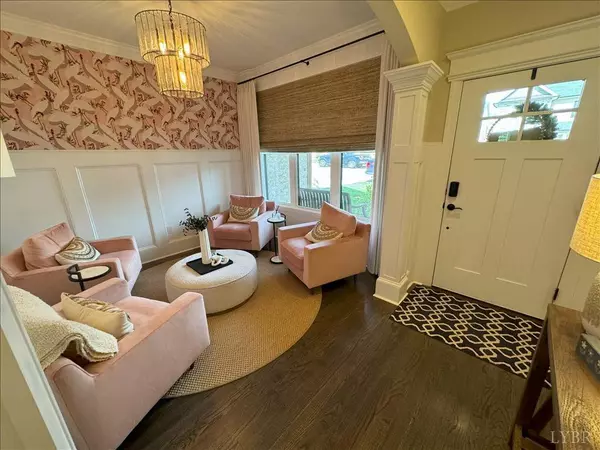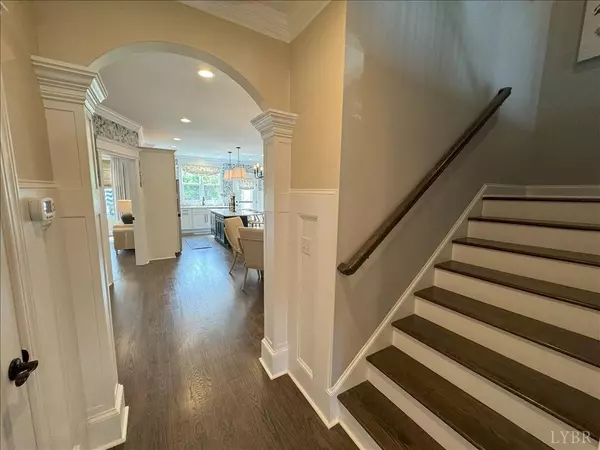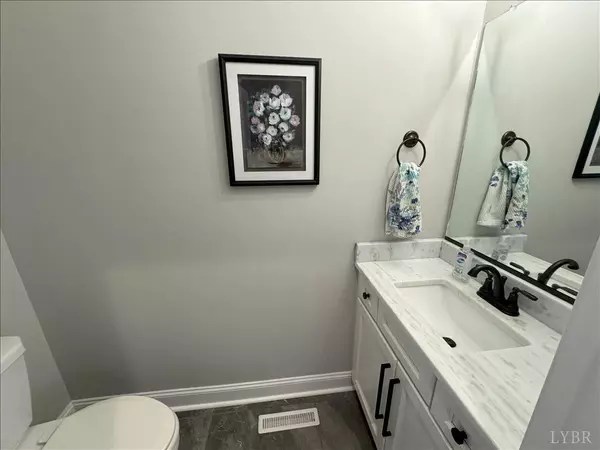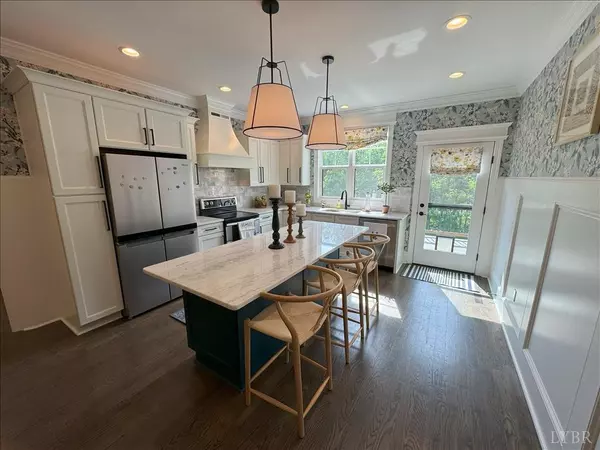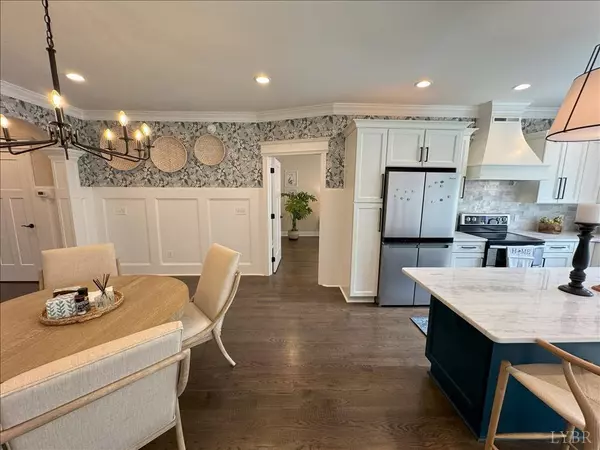Bought with Cindy Kavana • Century 21 ALL-SERVICE-FOR
$409,900
$409,900
For more information regarding the value of a property, please contact us for a free consultation.
3 Beds
3 Baths
2,524 SqFt
SOLD DATE : 08/23/2024
Key Details
Sold Price $409,900
Property Type Townhouse
Sub Type Townhouse
Listing Status Sold
Purchase Type For Sale
Square Footage 2,524 sqft
Price per Sqft $162
MLS Listing ID 353286
Sold Date 08/23/24
Bedrooms 3
Full Baths 2
Half Baths 1
HOA Fees $120/mo
Year Built 2021
Lot Size 2,613 Sqft
Property Description
This beautiful townhome has hardwood floors throughout the main level and upstairs great room, 9-foot ceilings on the main level, two laundry rooms, full unfinished basement and a large exterior deck facing the woods. The two finished levels contain a kitchen, dining area, primary bedroom and bathroom, gas fireplace and front sitting room on the main level. Kitchen features lots of natural light, double ovens, marble countertops & island. The primary bathroom has a walk-in closet and hookup for a stackable washer and dryer. The second level contains two spacious bedrooms, one full bathroom connecting the two bedrooms, a great room, and a laundry room. The roughly 1,100 square foot unfinished basement has bathroom plumbing already installed and walks out to a large patio facing the woods. The home has propane heat with separate HVAC zones, a tankless water heater, a one car garage and large flat driveway. Development contains clubhouse w/ movie theatre, gym and community pool!
Location
State VA
County Bedford
Rooms
Family Room 27x19 Level: Level 2 Above Grade
Dining Room 16x14 Level: Level 1 Above Grade
Kitchen 14x12 Level: Level 1 Above Grade
Interior
Interior Features Cable Connections, Ceiling Fan(s), Drapes, Great Room, Main Level Bedroom, Primary Bed w/Bath, Tile Bath(s), Walk-In Closet(s)
Heating Heat Pump, Hot Water-Gas, Two-Zone
Cooling Central Electric, Two-Zone
Flooring Carpet, Hardwood
Fireplaces Number 1 Fireplace, Gas Log
Exterior
Exterior Feature Pool Nearby, Concrete Drive, Club House Nearby
Parking Features Garage Door Opener
Roof Type Shingle
Building
Story Two
Sewer County
Schools
School District Bedford
Others
Acceptable Financing Other
Listing Terms Other
Read Less Info
Want to know what your home might be worth? Contact us for a FREE valuation!
Our team is ready to help you sell your home for the highest possible price ASAP

laurenbellrealestate@gmail.com
4109 Boonsboro Road, Lynchburg, VA, 24503, United States

