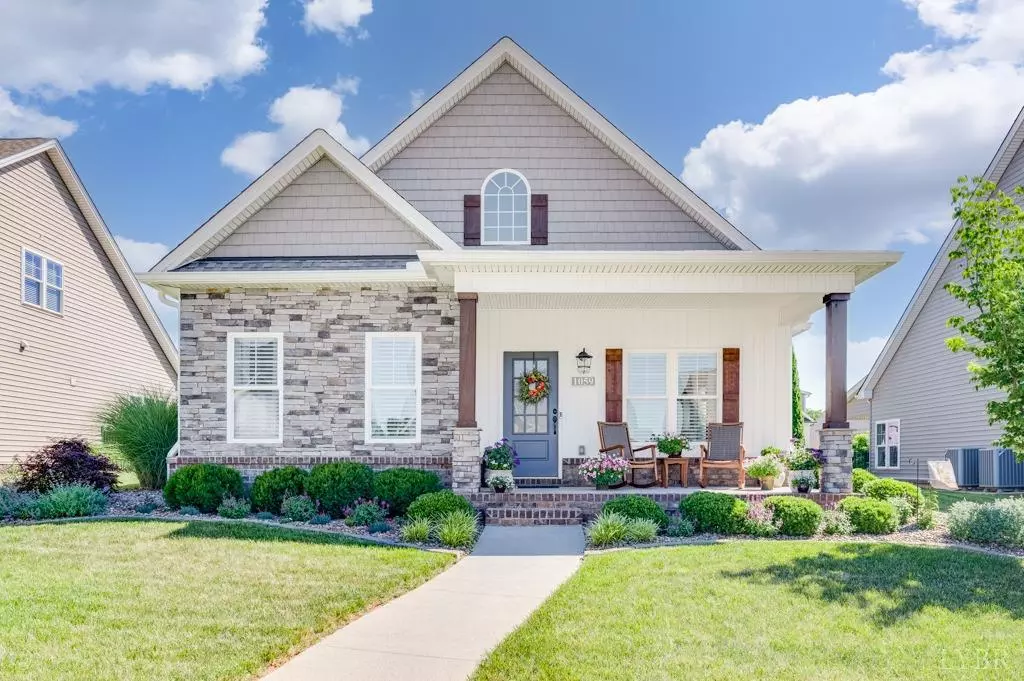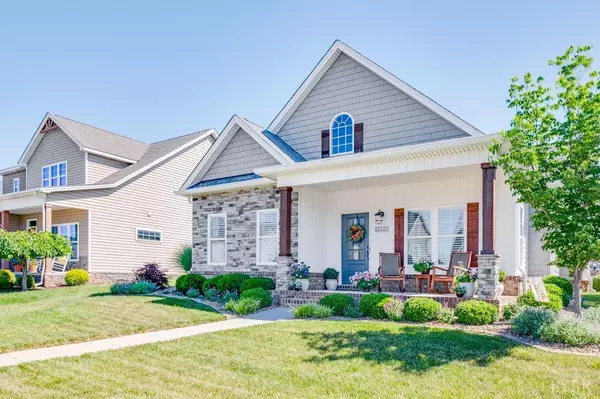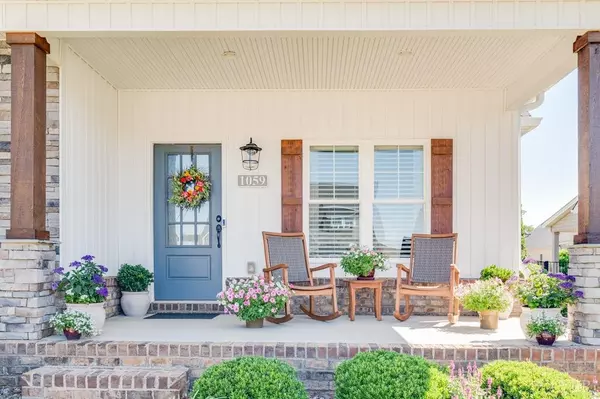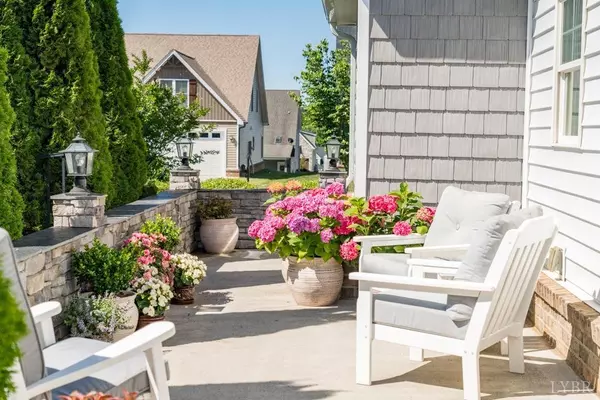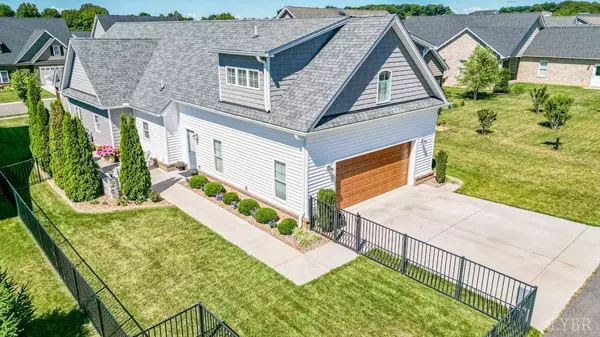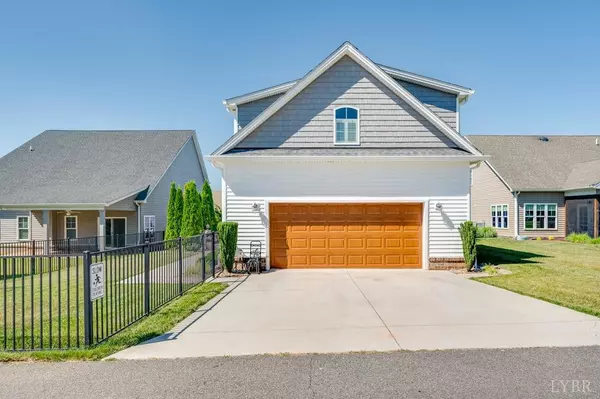Bought with Wendy R Reddy • Reddy Real Estate, Inc
$499,900
$499,900
For more information regarding the value of a property, please contact us for a free consultation.
4 Beds
3 Baths
2,597 SqFt
SOLD DATE : 08/22/2024
Key Details
Sold Price $499,900
Property Type Single Family Home
Sub Type Single Family Residence
Listing Status Sold
Purchase Type For Sale
Square Footage 2,597 sqft
Price per Sqft $192
Subdivision Farmington At Forest
MLS Listing ID 352780
Sold Date 08/22/24
Bedrooms 4
Full Baths 3
HOA Fees $52/mo
Year Built 2016
Lot Size 9,147 Sqft
Property Description
*Open House! 7/28 Cancelled!* Stunning Move-In Ready Main Level Living home in Farmington! Absolutely Immaculate condition inside and out, 1059 Brewington Drive is better than new with updates & improvements galore. The gracious open main level floor plan includes 9.5 foot ceilings, crown molding, brick gas log fireplace, kitchen with granite counters & tile backsplash plus serving station, & primary suite with walk in closet & incredible private bath! Beautiful main level laundry with built-ins for drop zone & sink with granite counter. Each bedroom features upgraded carpet with premium padding. Upstairs you'll find a spacious fourth bedroom/bonus room with plantation shutters and a private 3rd full bathroom. Step outside to enjoy the incredible patio with outside lighting! Other updates include: new HVAC (2 zone), Rinnai endless hot water heater, security system, extensive & thoughtfully planned landscaping, replaced 6 gutters, insulated waterlines & interior painting throughout!
Location
State VA
County Bedford
Zoning R-1
Rooms
Other Rooms 8x6 Level: Level 1 Above Grade
Dining Room 20x12 Level: Level 1 Above Grade
Kitchen 20x12 Level: Level 1 Above Grade
Interior
Interior Features Cable Available, Cable Connections, Ceiling Fan(s), Drywall, Garden Tub, High Speed Data Aval, Main Level Bedroom, Primary Bed w/Bath, Separate Dining Room, Smoke Alarm, Tile Bath(s), Walk-In Closet(s)
Heating Heat Pump, Two-Zone
Cooling Heat Pump, Two-Zone
Flooring Carpet, Ceramic Tile, Laminate
Fireplaces Number 1 Fireplace, Gas Log, Living Room
Exterior
Exterior Feature Off-Street Parking, Patio, Porch, Pool Nearby, Concrete Drive, Fenced Yard, Landscaped, Insulated Glass, Tennis Courts Nearby, Undergrnd Utilities, Club House Nearby, Golf Nearby
Garage Spaces 504.0
Utilities Available AEP/Appalachian Powr
Roof Type Shingle
Building
Story One and One Half
Sewer County
Schools
School District Bedford
Others
Acceptable Financing Conventional
Listing Terms Conventional
Read Less Info
Want to know what your home might be worth? Contact us for a FREE valuation!
Our team is ready to help you sell your home for the highest possible price ASAP

laurenbellrealestate@gmail.com
4109 Boonsboro Road, Lynchburg, VA, 24503, United States

