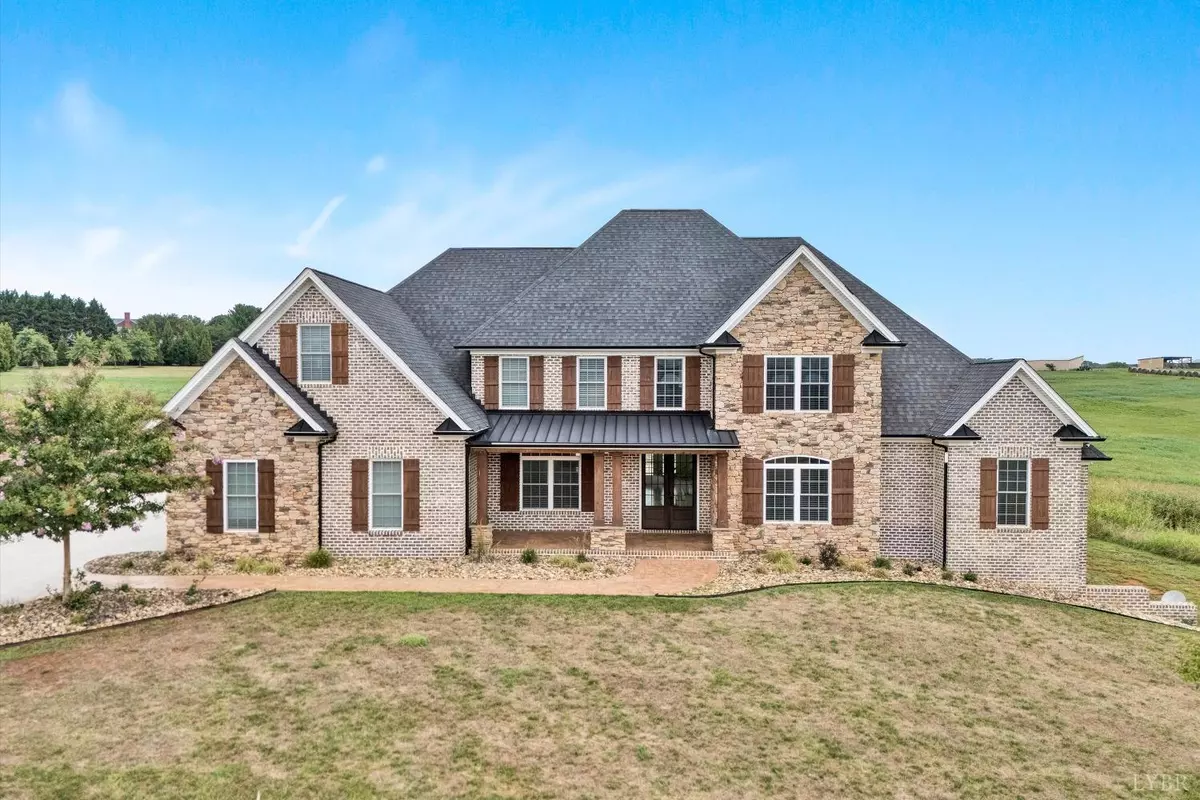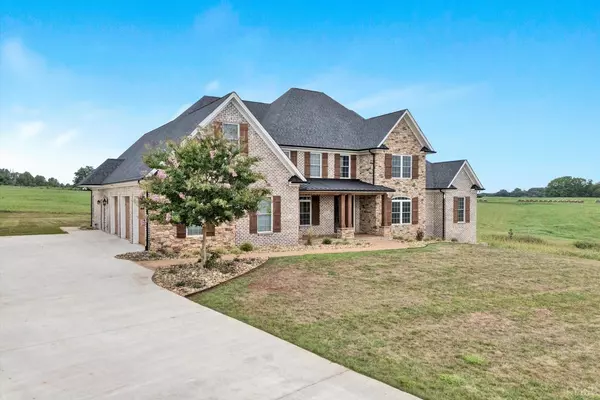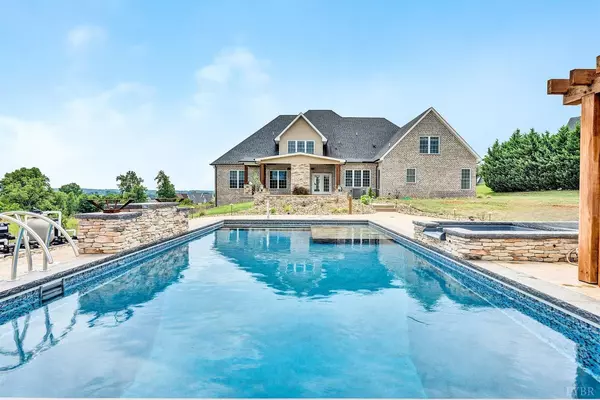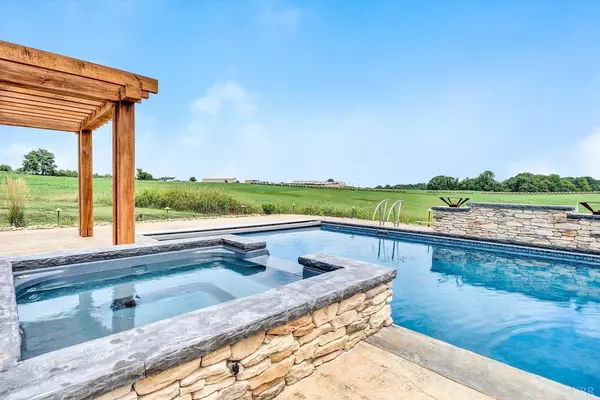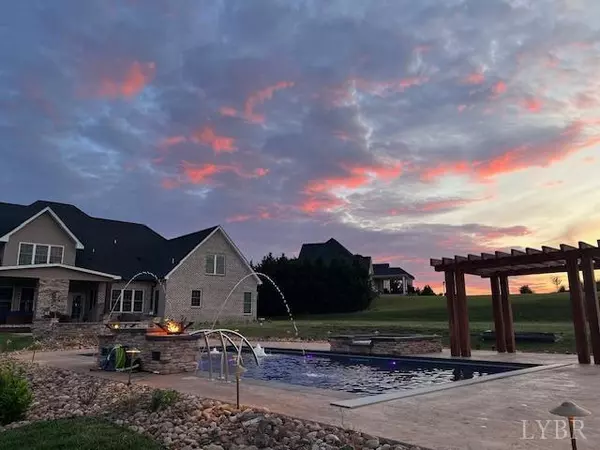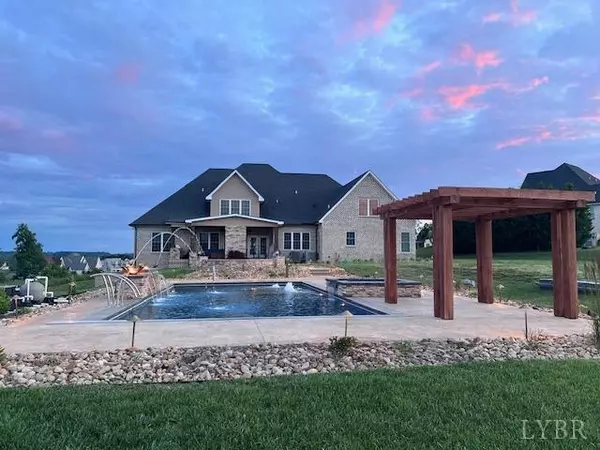Bought with Chris Johnson • Long & Foster-Forest
$1,175,000
$1,250,000
6.0%For more information regarding the value of a property, please contact us for a free consultation.
5 Beds
5 Baths
4,396 SqFt
SOLD DATE : 08/20/2024
Key Details
Sold Price $1,175,000
Property Type Single Family Home
Sub Type Single Family Residence
Listing Status Sold
Purchase Type For Sale
Square Footage 4,396 sqft
Price per Sqft $267
Subdivision Lake Manor Ests
MLS Listing ID 353673
Sold Date 08/20/24
Bedrooms 5
Full Baths 4
Half Baths 1
HOA Fees $20/ann
Year Built 2016
Lot Size 0.910 Acres
Property Description
Welcome to your dream home nestled in Lake Manor Estates. With thoughtful design, this 5-Bedroom, 4.5-Bath residence offers luxuriant living space. Step inside to discover a grand great room adorned with coffered ceilings and elegant built-ins. The gourmet kitchen is a chef's paradise, featuring Kitchen Aid appliances, dual pantries, a formidable gas cooktop, and double ovens perfect for cooking up a storm. The primary bedroom suite on the main level is a realm of relaxation, complete with a lavish bathroom boasting dual vanities and a sumptuous all-tiled 3 head shower. An additional bedroom complete with a full bathroom, and an office round out the main floor. Upstairs, find sanctuary in 3 more bedrooms and a bonus room complete with kitchenette. Not to be overlooked, the backyard paradise includes a sparkling inground pool, hot tub, and a fire pit-perfect for s'mores and stories under the stars. This heavenly home is much more than a place to live-it's where life's moments happen!
Location
State VA
County Bedford
Rooms
Other Rooms 9x6 Level: Level 2 Above Grade 23x8 Level: Level 1 Above Grade
Dining Room 14x14 Level: Level 1 Above Grade
Kitchen 18x14 Level: Level 1 Above Grade
Interior
Interior Features Ceiling Fan(s), Great Room, High Speed Data Aval, Main Level Bedroom, Primary Bed w/Bath, Pantry, Separate Dining Room, Smoke Alarm, Tile Bath(s), Walk-In Closet(s)
Heating Heat Pump, Two-Zone
Cooling Heat Pump, Two-Zone
Flooring Ceramic Tile, Hardwood
Fireplaces Number 2 Fireplaces, Gas Log, Great Room, Leased Propane Tank
Exterior
Exterior Feature Patio, Porch, Front Porch, Rear Porch, In Ground Pool, Concrete Drive, Hot Tub, Landscaped, Insulated Glass, Undergrnd Utilities
Parking Features Garage Door Opener, Oversized
Garage Spaces 748.0
Utilities Available AEP/Appalachian Powr
Roof Type Shingle
Building
Story Two
Sewer Septic Tank
Schools
School District Bedford
Others
Acceptable Financing Cash
Listing Terms Cash
Read Less Info
Want to know what your home might be worth? Contact us for a FREE valuation!
Our team is ready to help you sell your home for the highest possible price ASAP

laurenbellrealestate@gmail.com
4109 Boonsboro Road, Lynchburg, VA, 24503, United States

