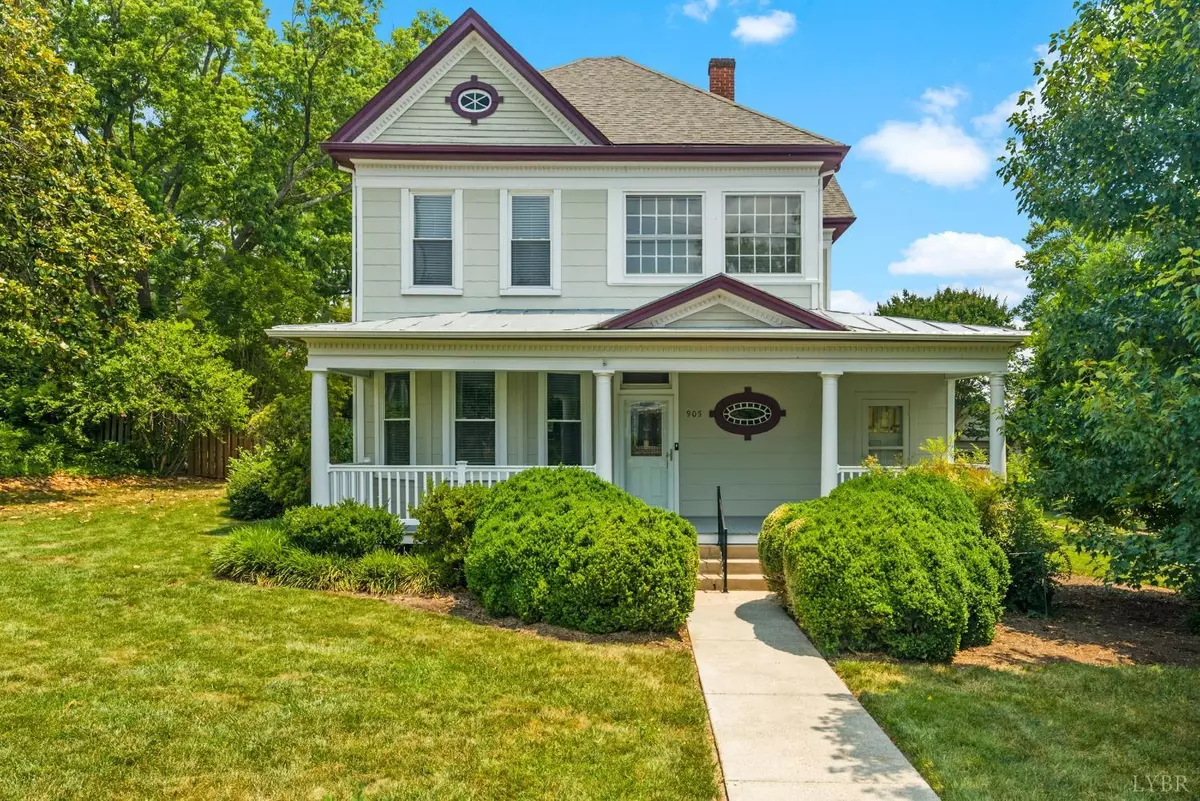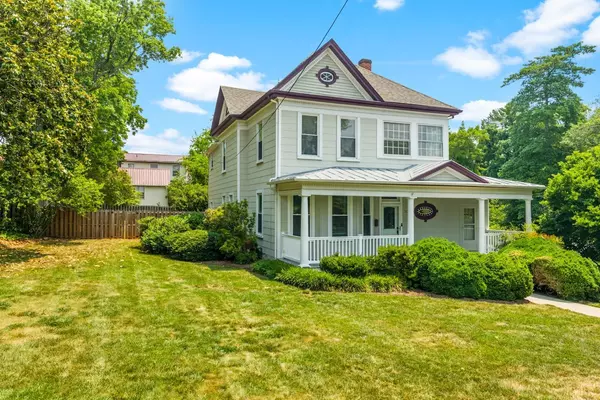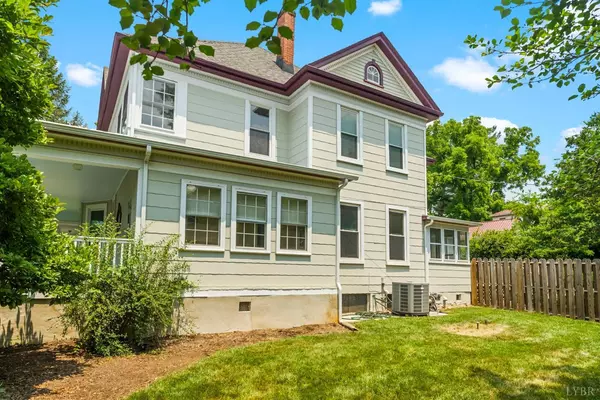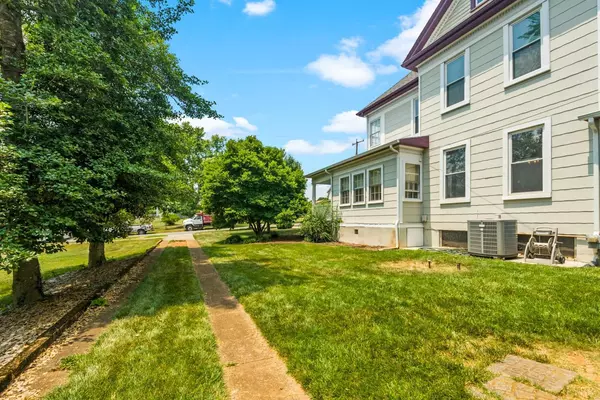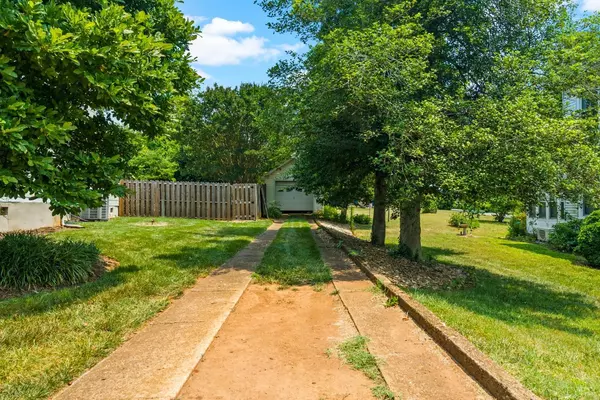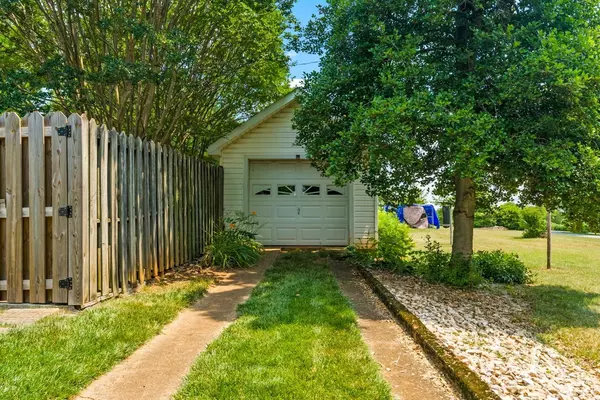Bought with Jason Porter • Legacy Realty and Development
$274,800
$269,900
1.8%For more information regarding the value of a property, please contact us for a free consultation.
5 Beds
3 Baths
2,512 SqFt
SOLD DATE : 07/24/2024
Key Details
Sold Price $274,800
Property Type Single Family Home
Sub Type Single Family Residence
Listing Status Sold
Purchase Type For Sale
Square Footage 2,512 sqft
Price per Sqft $109
MLS Listing ID 352988
Sold Date 07/24/24
Bedrooms 5
Full Baths 3
Year Built 1912
Lot Size 0.320 Acres
Property Description
Wow, what a beauty! This home is one of Altavista's original houses and located just off Bedford Ave. It's within easy walking distance to downtown and Altavista Combined School. Many lovely architectural features like high ceilings, decorative windows, beautiful staircase, several enclosed porches and large rooms. Main level offers a living room, dining room, updated kitchen with island, and primary bedroom with ensuite bath or could be a den, main level laundry, sunroom and enclosed back porch. The upper level offers another primary bedroom and bath ensuite with walk-in closet, 3 additional bedrooms, hall full bath and enclosed porch that could make a nice office. Enjoy evenings on the rocking chair front porch or entertaining on the back deck. Level backyard is landscaped and fenced. Detached one car garage. Town water and sewer and weekly trash pickup. Call today to schedule your showing of this lovely home.
Location
State VA
County Campbell
Rooms
Other Rooms 11.70x4.10 Level: Level 2 Above Grade
Dining Room 15.50x14.11 Level: Level 1 Above Grade
Kitchen 13.50x12.90 Level: Level 1 Above Grade
Interior
Interior Features Ceiling Fan(s), Main Level Bedroom, Main Level Den, Primary Bed w/Bath, Separate Dining Room, Tile Bath(s), Walk-In Closet(s)
Heating Forced Warm Air-Gas, Heat Pump
Cooling Heat Pump
Flooring Carpet Over Hardwood, Hardwood, Tile
Fireplaces Number Decorative/Non-Op
Exterior
Exterior Feature Deck, Off-Street Parking, Porch, Front Porch, Rear Porch, Side Porch, Fenced Yard, Landscaped, Storm Windows, Storm Doors
Utilities Available Dominion Energy
Roof Type Metal,Shingle
Building
Story Two
Sewer City
Schools
School District Campbell
Others
Acceptable Financing Conventional
Listing Terms Conventional
Read Less Info
Want to know what your home might be worth? Contact us for a FREE valuation!
Our team is ready to help you sell your home for the highest possible price ASAP

laurenbellrealestate@gmail.com
4109 Boonsboro Road, Lynchburg, VA, 24503, United States

