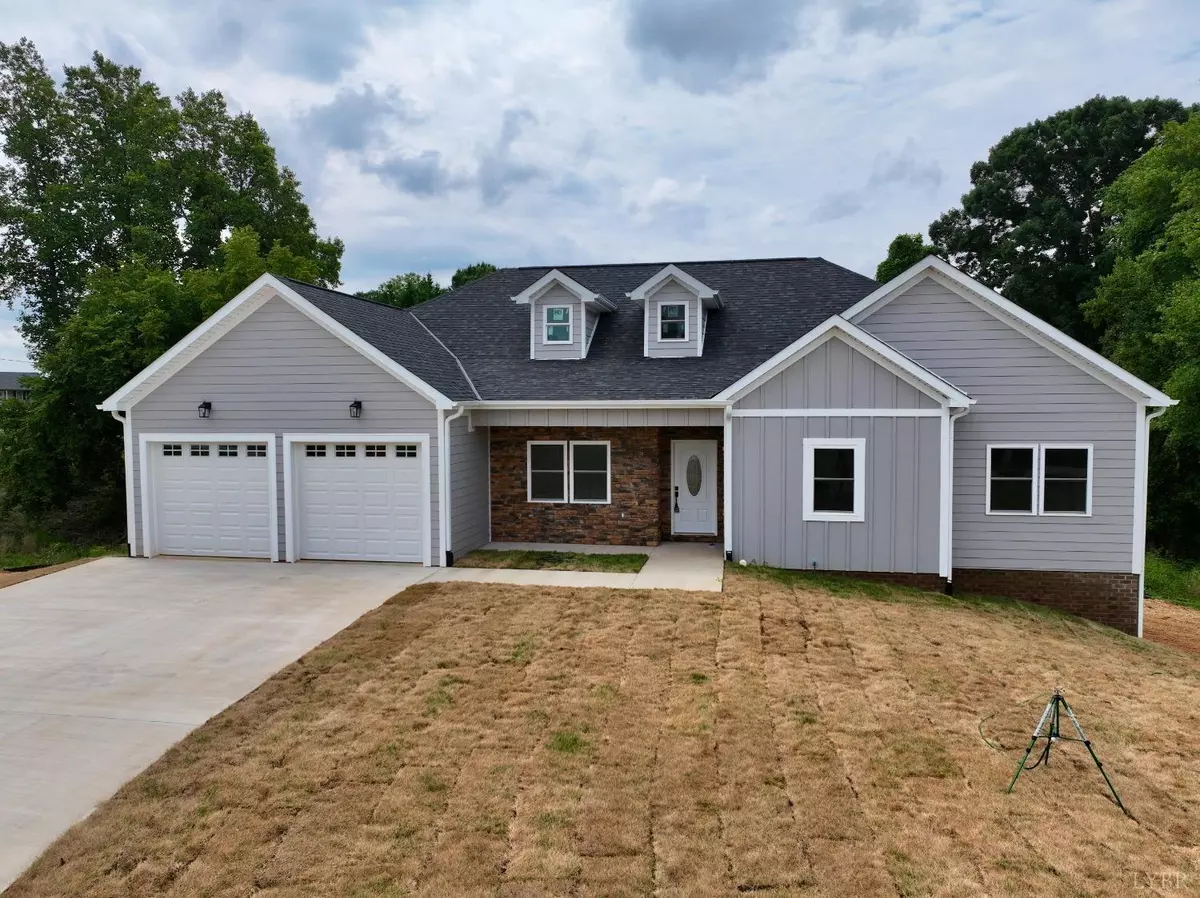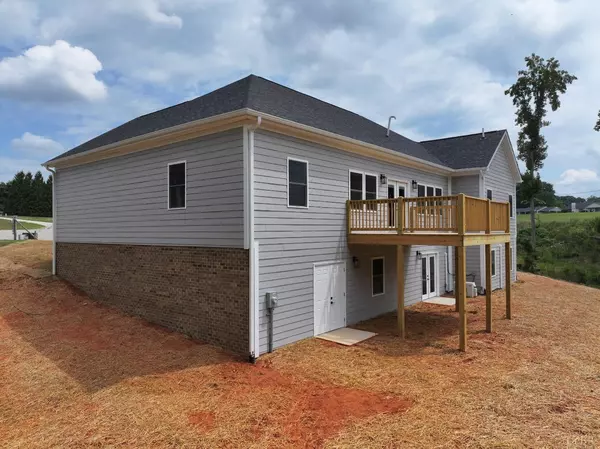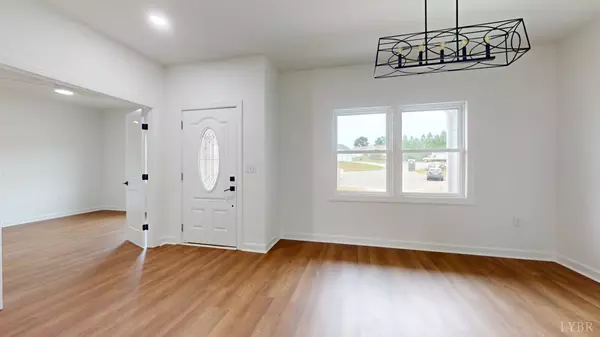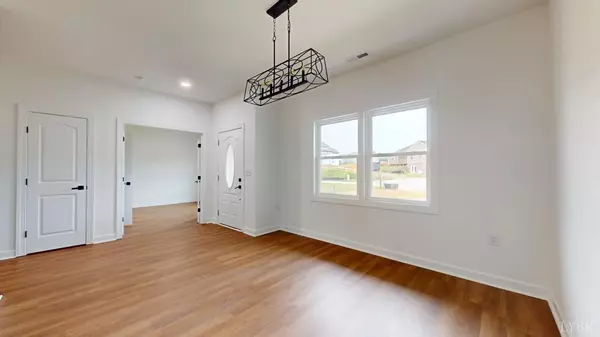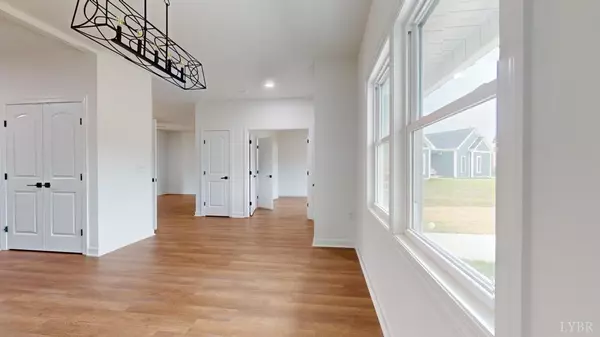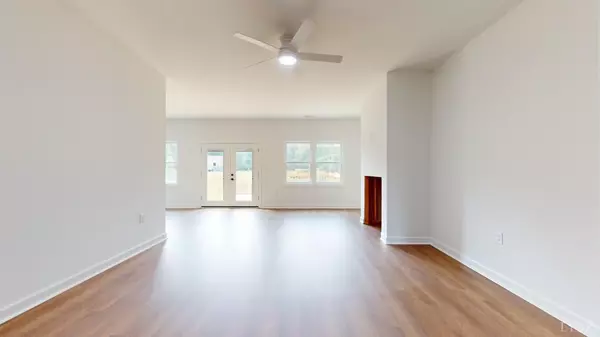Bought with OUT OF AREA BROKER • OUT OF AREA BROKER
$450,000
$450,000
For more information regarding the value of a property, please contact us for a free consultation.
4 Beds
4 Baths
2,806 SqFt
SOLD DATE : 07/23/2024
Key Details
Sold Price $450,000
Property Type Single Family Home
Sub Type Single Family Residence
Listing Status Sold
Purchase Type For Sale
Square Footage 2,806 sqft
Price per Sqft $160
Subdivision Cross Creek Subdivision
MLS Listing ID 351976
Sold Date 07/23/24
Bedrooms 4
Full Baths 3
Half Baths 1
Year Built 2024
Lot Size 0.360 Acres
Property Description
Welcome Home to the beautiful Cross Creek Neighborhood! NEW CONSTRUCTION - Marlee Floor Plan. Gorgeous modern home with a fabulous open concept plan and main-level living. Nice covered front porch and then you enter the home into the foyer space. Desired office space for anyone who is working from home or needs a designated space for online learning. Large master suite with attached bathroom and walk-in closet. Two additional main-level bedrooms, full bath, and linen closet. Family room with fireplace that is open to kitchen and breakfast nook. Separate dining room for entertaining guests along with additional powder half bath. The two-car garage will be located on the side of the home. 9' ceilings, granite countertops, soft-close kitchen cabinets, and modern finishes to round out the features of this new construction home. Basement will be partially finished with an additional bedroom, full bathroom, and den space. Similar to photos. New construction specs are subject to change.
Location
State VA
County Pittsylvania
Zoning R-1
Rooms
Family Room 18x21 Level: Level 1 Above Grade
Dining Room 12x12 Level: Level 1 Above Grade
Kitchen 12x12 Level: Level 1 Above Grade
Interior
Interior Features Cable Available, Ceiling Fan(s), Drywall, Main Level Bedroom, Pantry, Separate Dining Room, Smoke Alarm, Walk-In Closet(s)
Heating Heat Pump, Hot Water-Elec
Cooling Heat Pump
Flooring Carpet, Vinyl Plank
Exterior
Exterior Feature Concrete Drive, Landscaped
Utilities Available Other
Roof Type Shingle
Building
Story One
Sewer County
Schools
School District Pittsylvania
Others
Acceptable Financing Conventional
Listing Terms Conventional
Read Less Info
Want to know what your home might be worth? Contact us for a FREE valuation!
Our team is ready to help you sell your home for the highest possible price ASAP

laurenbellrealestate@gmail.com
4109 Boonsboro Road, Lynchburg, VA, 24503, United States

