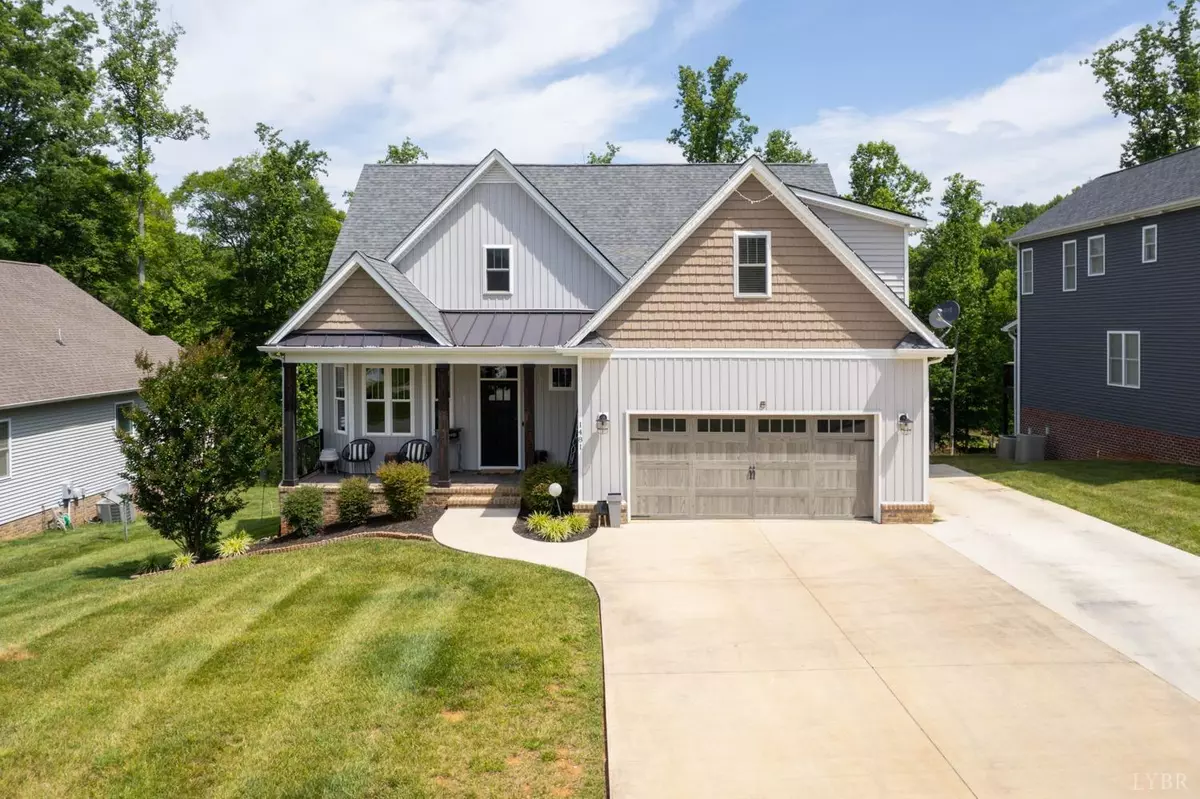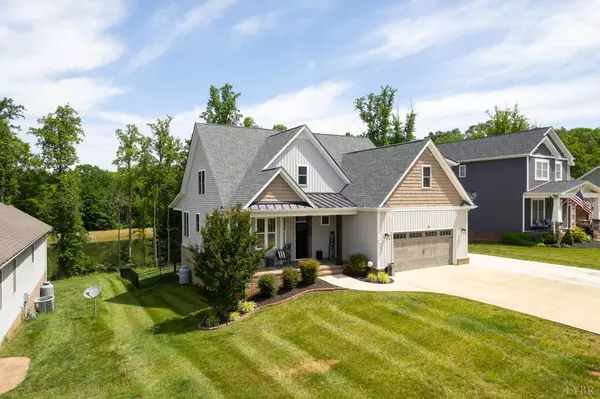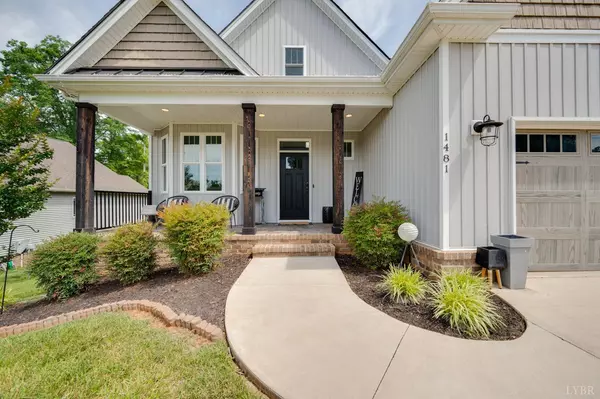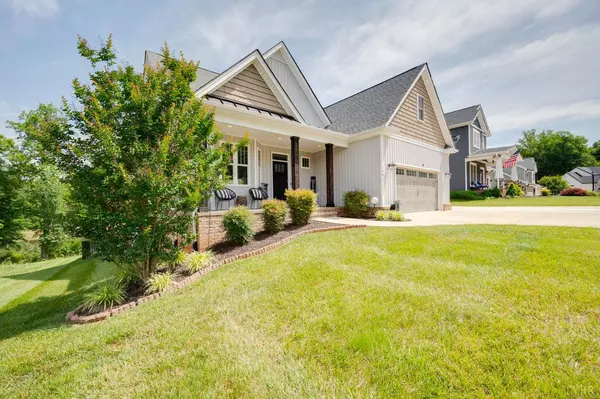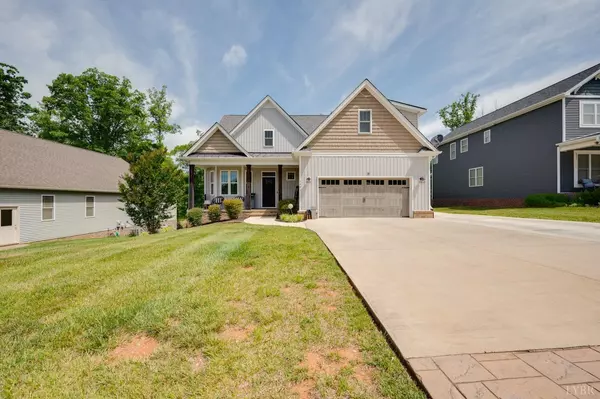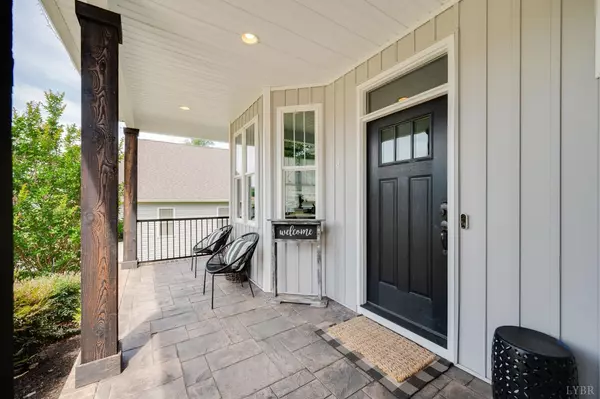Bought with Lynita F Tuck • Century 21 ALL-SERVICE-FOR
$685,000
$699,900
2.1%For more information regarding the value of a property, please contact us for a free consultation.
4 Beds
4 Baths
3,700 SqFt
SOLD DATE : 07/19/2024
Key Details
Sold Price $685,000
Property Type Single Family Home
Sub Type Single Family Residence
Listing Status Sold
Purchase Type For Sale
Square Footage 3,700 sqft
Price per Sqft $185
Subdivision Great Oaks
MLS Listing ID 352458
Sold Date 07/19/24
Bedrooms 4
Full Baths 2
Half Baths 2
HOA Fees $18/ann
Year Built 2017
Lot Size 0.470 Acres
Property Description
Welcome to your dream home! With 4 BR & 4 BA (2 full; 2 half) this property offers all the luxuries of a custom-built residence. The exterior features stamped concrete, covered patios, & a huge rear deck overlooking the water. Inside, the two-story foyer & great room create a spacious, open feel, enhanced by windows that flood the space with natural light. The gourmet kitchen is complete with stainless steel appliances, granite countertops, & a marble backsplash. The primary suite is a true retreat, boasting a trey ceiling, his & her closets, custom tile shower w/ separate soaking tub, and private access to the covered rear deck - perfect for enjoying your morning coffee! The full walkout basement is designed for entertainment, featuring a bar, built-in liquor cabinet, kegerator, refrigerator, gas log fireplace, surround sound, and multiple living spaces. The fenced-in backyard offers a safe & private space for children and pets. Don't miss out on this extraordinary waterfront home
Location
State VA
County Bedford
Rooms
Other Rooms 10x13 Level: Below Grade 11x16 Level: Below Grade 12x9 Level: Below Grade
Dining Room 14x12 Level: Level 1 Above Grade
Kitchen 14x12 Level: Level 1 Above Grade
Interior
Interior Features Cable Connections, Ceiling Fan(s), Garden Tub, Great Room, High Speed Data Aval, Main Level Bedroom, Primary Bed w/Bath, Multi Media Wired, Separate Dining Room, Smoke Alarm, Tile Bath(s), Walk-In Closet(s)
Heating Heat Pump, Two-Zone
Cooling Heat Pump, Two-Zone
Flooring Carpet, Ceramic Tile, Hardwood
Fireplaces Number 2 Fireplaces, Den, Gas Log, Great Room
Exterior
Exterior Feature Deck, Off-Street Parking, Patio, Porch, Front Porch, Concrete Drive, Fenced Yard, Privacy Fence, Landscaped
Parking Features Garage Door Opener
Garage Spaces 484.0
Utilities Available Southside Elec CoOp
Roof Type Shingle
Building
Story One and One Half
Sewer Septic Tank
Schools
School District Bedford
Others
Acceptable Financing Other
Listing Terms Other
Read Less Info
Want to know what your home might be worth? Contact us for a FREE valuation!
Our team is ready to help you sell your home for the highest possible price ASAP

laurenbellrealestate@gmail.com
4109 Boonsboro Road, Lynchburg, VA, 24503, United States

