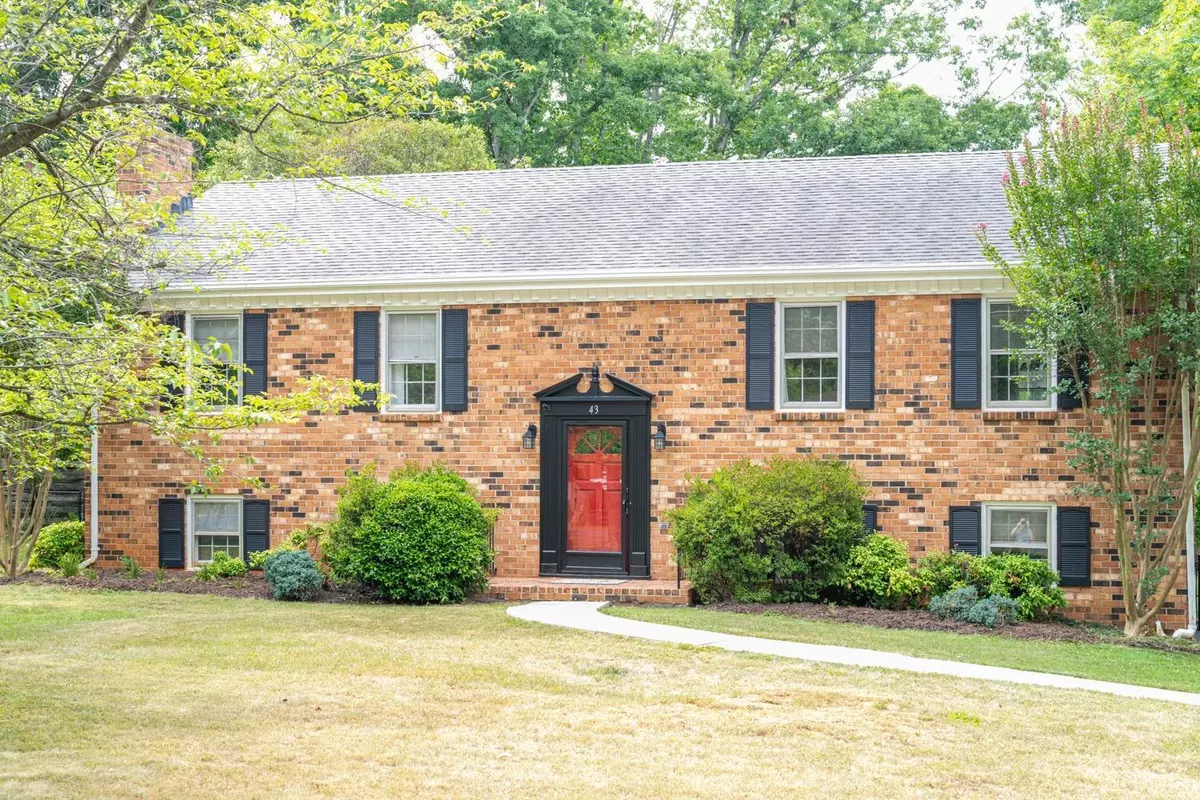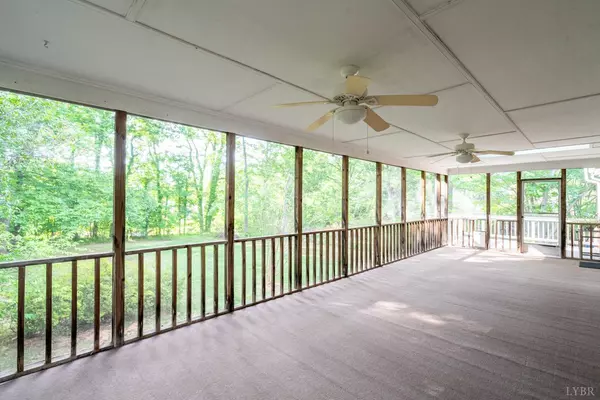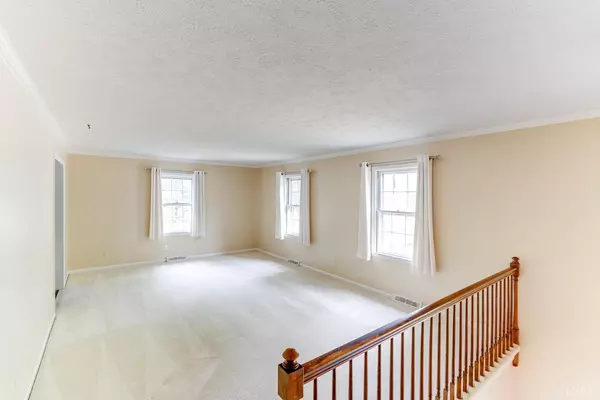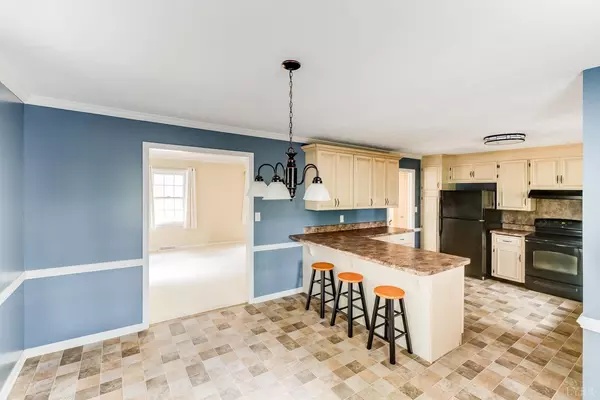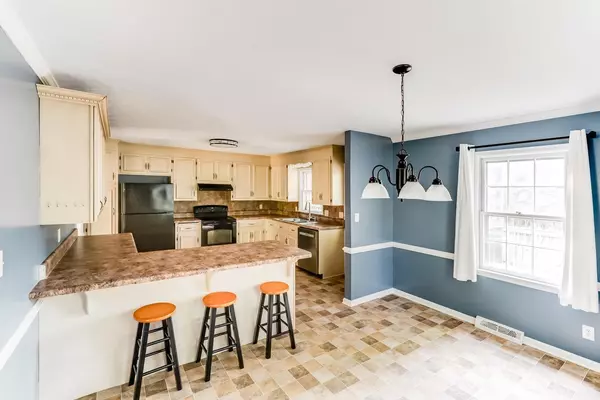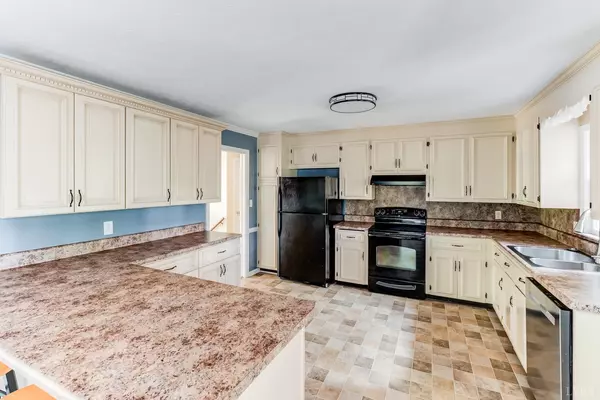Bought with Chris Johnson • Long & Foster-Forest
$349,900
$349,900
For more information regarding the value of a property, please contact us for a free consultation.
4 Beds
3 Baths
2,850 SqFt
SOLD DATE : 07/23/2024
Key Details
Sold Price $349,900
Property Type Single Family Home
Sub Type Single Family Residence
Listing Status Sold
Purchase Type For Sale
Square Footage 2,850 sqft
Price per Sqft $122
Subdivision Nottingham Forest
MLS Listing ID 353040
Sold Date 07/23/24
Bedrooms 4
Full Baths 3
Year Built 1971
Lot Size 0.520 Acres
Property Description
Welcome to 43 Londonberry Road! This spacious home is conveniently located off Waterlick Road. Upper level includes a large kitchen, separate dining area, bright living room, primary bedroom with en-suite bathroom & walk-in closet, two more bedrooms, and second full bathroom. The stunning screened-in porch, which spans the entire back of the home, with attached deck is made for entertaining! It overlooks the fenced, level backyard. Lower level includes an enormous den with built-in shelving, wet bar, & wood burning fireplace, as well as the forth bedroom and third full bathroom. New carpet throughout the entire lower level! Laundry room with storage cabinets and new laminate flooring. New dishwasher, washer, dryer, and heating & AC system with air purification. Radon remediation system. Septic system replaced in 2020. Very well maintained & move-in ready - don't miss this one!
Location
State VA
County Campbell
Zoning R-1
Rooms
Family Room 26x22 Level: Below Grade
Dining Room 13x11 Level: Level 1 Above Grade
Kitchen 13x12 Level: Level 1 Above Grade
Interior
Interior Features Cable Available, Drywall, Primary Bed w/Bath, Separate Dining Room, Skylights, Smoke Alarm, Tile Bath(s), Walk-In Closet(s), Wet Bar
Heating Heat Pump
Cooling Heat Pump
Flooring Carpet, Laminate, Tile
Fireplaces Number 1 Fireplace, Den, Wood Burning
Exterior
Exterior Feature Deck, Off-Street Parking, Paved Drive, Fenced Yard, Garden Space, Landscaped, Screened Porch, Storm Windows, Storm Doors
Utilities Available AEP/Appalachian Powr
Roof Type Shingle
Building
Story Multi/Split
Sewer Septic Tank
Schools
School District Campbell
Others
Acceptable Financing Cash
Listing Terms Cash
Read Less Info
Want to know what your home might be worth? Contact us for a FREE valuation!
Our team is ready to help you sell your home for the highest possible price ASAP

laurenbellrealestate@gmail.com
4109 Boonsboro Road, Lynchburg, VA, 24503, United States

