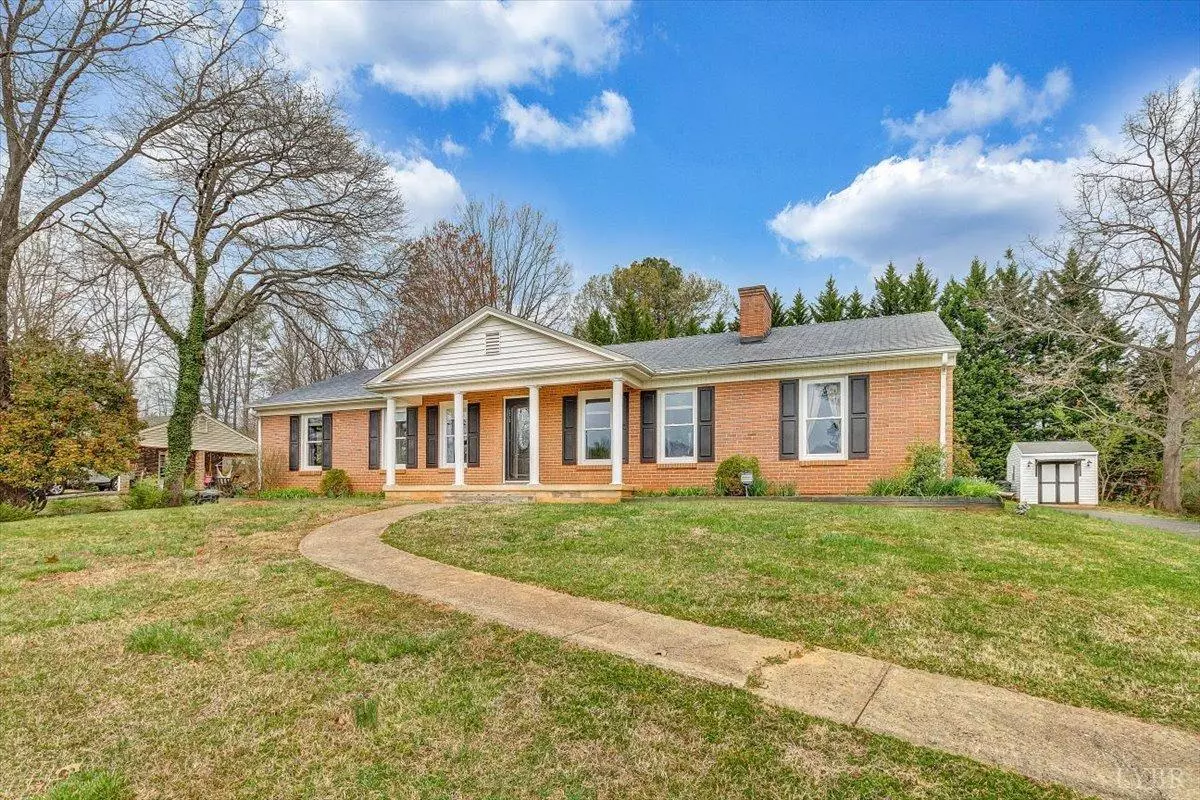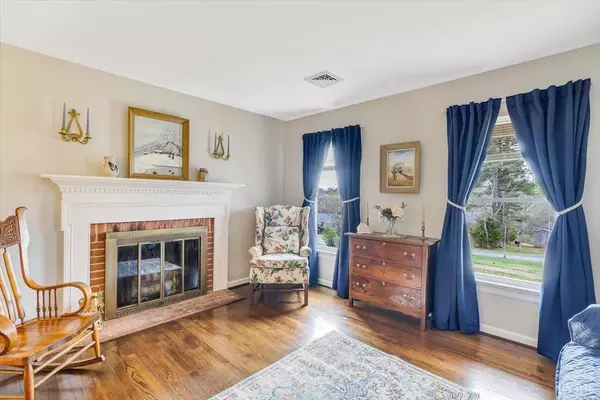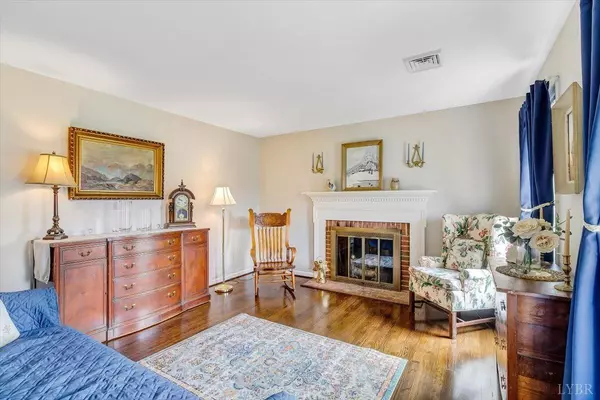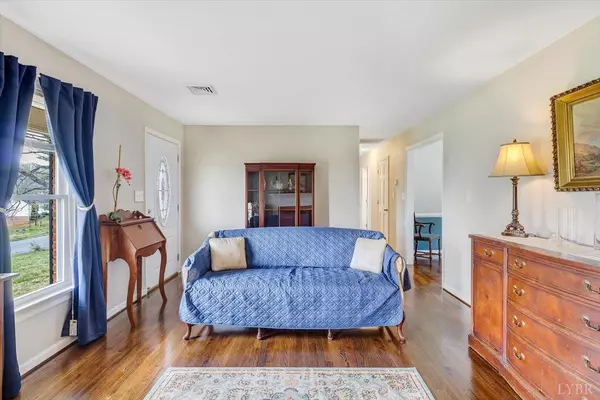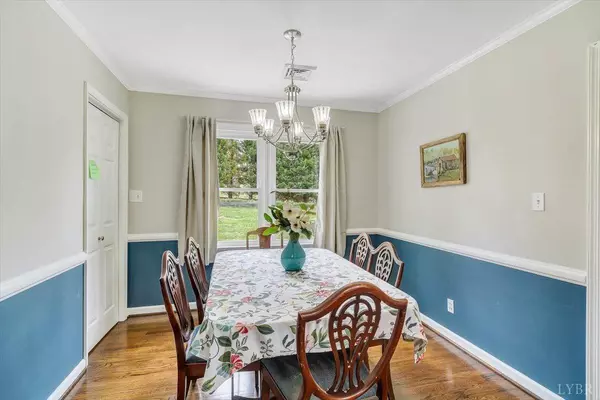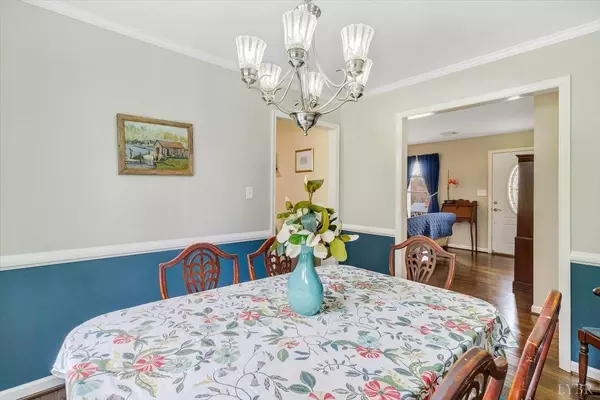Bought with Robert E Dawson • Berkshire Hathaway HomeServices Dawson Ford Garbee & Co., REALTORS®
$280,000
$299,900
6.6%For more information regarding the value of a property, please contact us for a free consultation.
4 Beds
2 Baths
2,040 SqFt
SOLD DATE : 07/18/2024
Key Details
Sold Price $280,000
Property Type Single Family Home
Sub Type Single Family Residence
Listing Status Sold
Purchase Type For Sale
Square Footage 2,040 sqft
Price per Sqft $137
Subdivision Holiday Acres
MLS Listing ID 343071
Sold Date 07/18/24
Bedrooms 4
Full Baths 1
Half Baths 1
Year Built 1969
Lot Size 0.450 Acres
Property Description
Discover the charm of this amazing brick rancher in an ultra-convenient location in Madison Heights! The updated kitchen, formal dining area, and spacious living room provide comfortable spaces with seamless flow between rooms. Four bedrooms on the main level, with the option to utilize the one adjacent to the main level den as a home office. Refinished REAL hardwood floors. The full basement features an office space and a versatile room that can easily be converted into a fifth bedroom. Additionally, you'll find a generously-sized family/recreation room and a sprawling storage /laundry area. The property also features a spacious patio where you can relax or sip your morning coffee. This home is the perfect choice for your next move!
Location
State VA
County Amherst
Zoning R-1
Rooms
Family Room 25x12 Level: Below Grade
Other Rooms 10x10 Level: Level 1 Above Grade
Dining Room 9x11 Level: Level 1 Above Grade
Kitchen 12x11 Level: Level 1 Above Grade
Interior
Interior Features Cable Available, Drywall, Main Level Bedroom, Pantry, Plaster, Separate Dining Room, Tile Bath(s)
Heating Heat Pump
Cooling Heat Pump
Flooring Ceramic Tile, Hardwood, Laminate, Travertine
Fireplaces Number 2 Fireplaces, Great Room, Living Room
Exterior
Exterior Feature Paved Drive, Landscaped, Storm Doors, Insulated Glass
Utilities Available AEP/Appalachian Powr
Roof Type Shingle
Building
Story One
Sewer Septic Tank
Schools
School District Amherst
Others
Acceptable Financing Conventional
Listing Terms Conventional
Read Less Info
Want to know what your home might be worth? Contact us for a FREE valuation!
Our team is ready to help you sell your home for the highest possible price ASAP

laurenbellrealestate@gmail.com
4109 Boonsboro Road, Lynchburg, VA, 24503, United States

