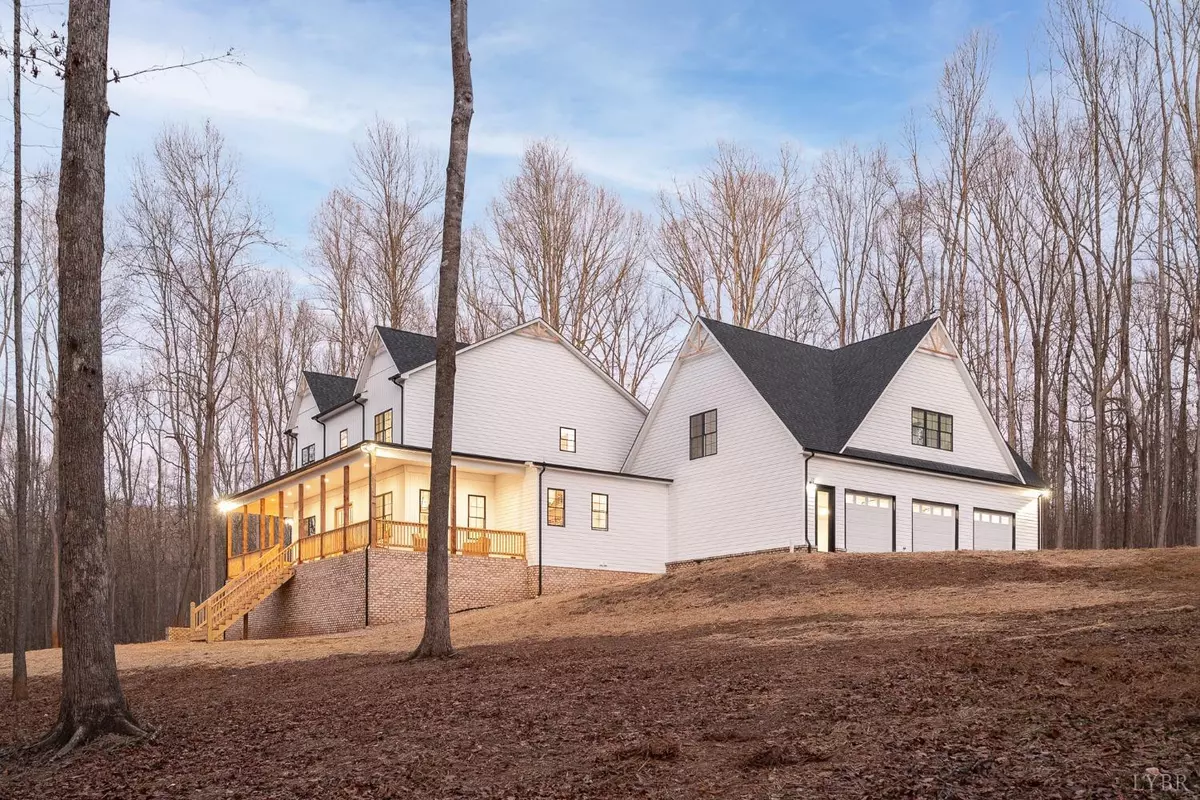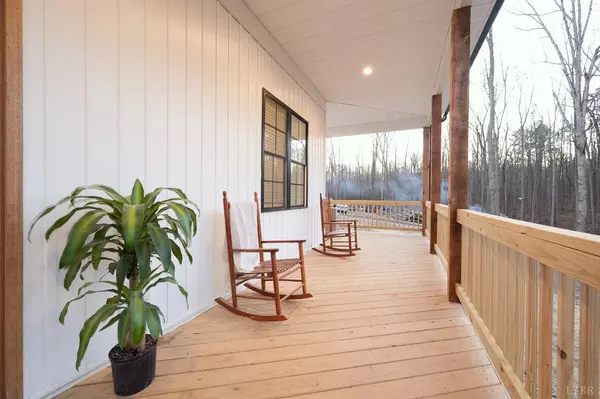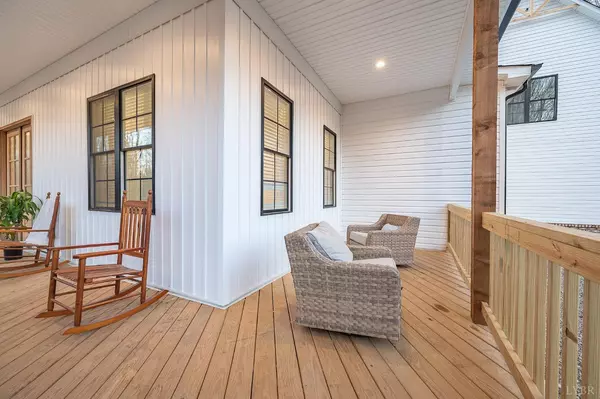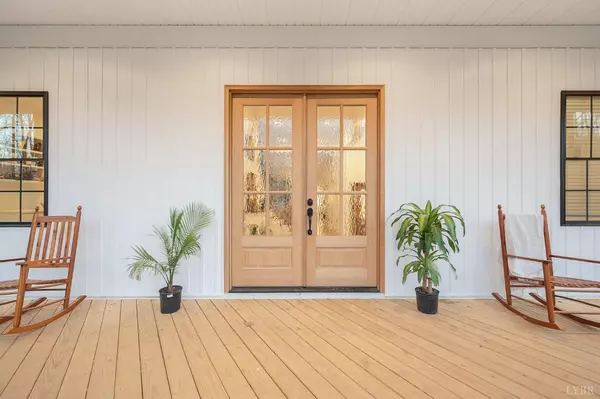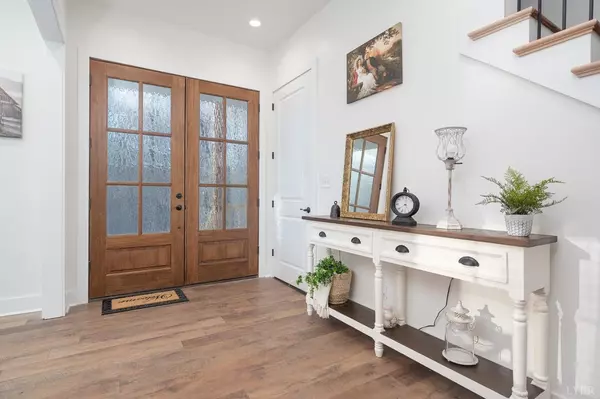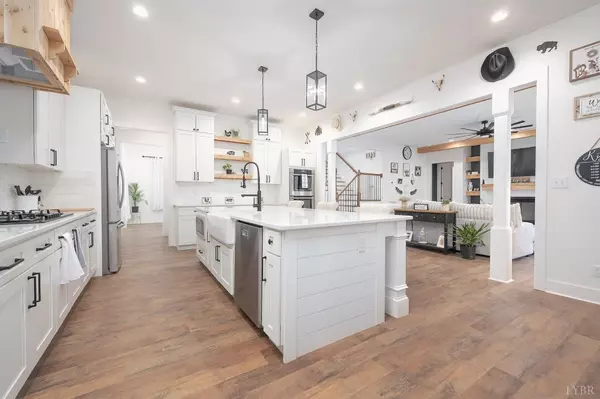Bought with Nadine B Blakely • Re/Max 1st Olympic
$975,000
$1,399,900
30.4%For more information regarding the value of a property, please contact us for a free consultation.
3 Beds
6 Baths
7,020 SqFt
SOLD DATE : 07/02/2024
Key Details
Sold Price $975,000
Property Type Single Family Home
Sub Type Single Family Residence
Listing Status Sold
Purchase Type For Sale
Square Footage 7,020 sqft
Price per Sqft $138
MLS Listing ID 350294
Sold Date 07/02/24
Bedrooms 3
Full Baths 5
Half Baths 1
Year Built 2024
Lot Size 13.800 Acres
Property Description
Stunning new construction on Liberty Mountain. Just over 7,000 sq ft on almost 14 private, wooded acres with a bold flowing creek. The main level boasts a combination of an open floor plan with a classic formal dining room. The dining room is separated from the kitchen by a large, walk-in pantry and coffee bar. All the conveniences for entertaining and cooking in the kitchen from the large island to pot filler. Entering from the garage the mudroom accesses the kitchen or the huge bonus room. The great room looks out large sliding doors to the 16'x38' saltwater pool. Vaulted ceilings in the main level master has wood beams and a gas log fireplace with an enormous walk-in closet and bathroom. The upstairs offers 2 more large bedrooms with a parlor (perfect homework room for the kids) and a home office. The terrace level is fully finished with a home gym, game room, and theater/media room. There is also fully secure unfinished space that could be a walk-in safe.
Location
State VA
County Campbell
Zoning AG
Rooms
Other Rooms 15x21 Level: Below Grade 37x28 Level: Level 2 Above Grade 18x19 Level: Level 2 Above Grade
Dining Room 12x15 Level: Level 1 Above Grade
Kitchen 17x17 Level: Level 1 Above Grade
Interior
Interior Features Cable Connections, Ceiling Fan(s), Drywall, Garden Tub, Great Room, Main Level Bedroom, Primary Bed w/Bath, Separate Dining Room, Tile Bath(s), Walk-In Closet(s), Wet Bar, Other
Heating Heat Pump, Three-Zone or more
Cooling Heat Pump, Three-Zone or More
Flooring Carpet, Ceramic Tile, Hardwood, Tile, Vinyl Plank
Fireplaces Number 2 Fireplaces, Gas Log, Great Room, Primary Bedroom
Exterior
Exterior Feature In Ground Pool, Insulated Glass, Undergrnd Utilities, Other
Garage Garage Door Opener, Oversized
Garage Spaces 1530.0
Utilities Available AEP/Appalachian Powr
Roof Type Shingle
Building
Story Two
Sewer Septic Tank
Schools
School District Campbell
Others
Acceptable Financing Conventional
Listing Terms Conventional
Read Less Info
Want to know what your home might be worth? Contact us for a FREE valuation!
Our team is ready to help you sell your home for the highest possible price ASAP

laurenbellrealestate@gmail.com
4109 Boonsboro Road, Lynchburg, VA, 24503, United States

