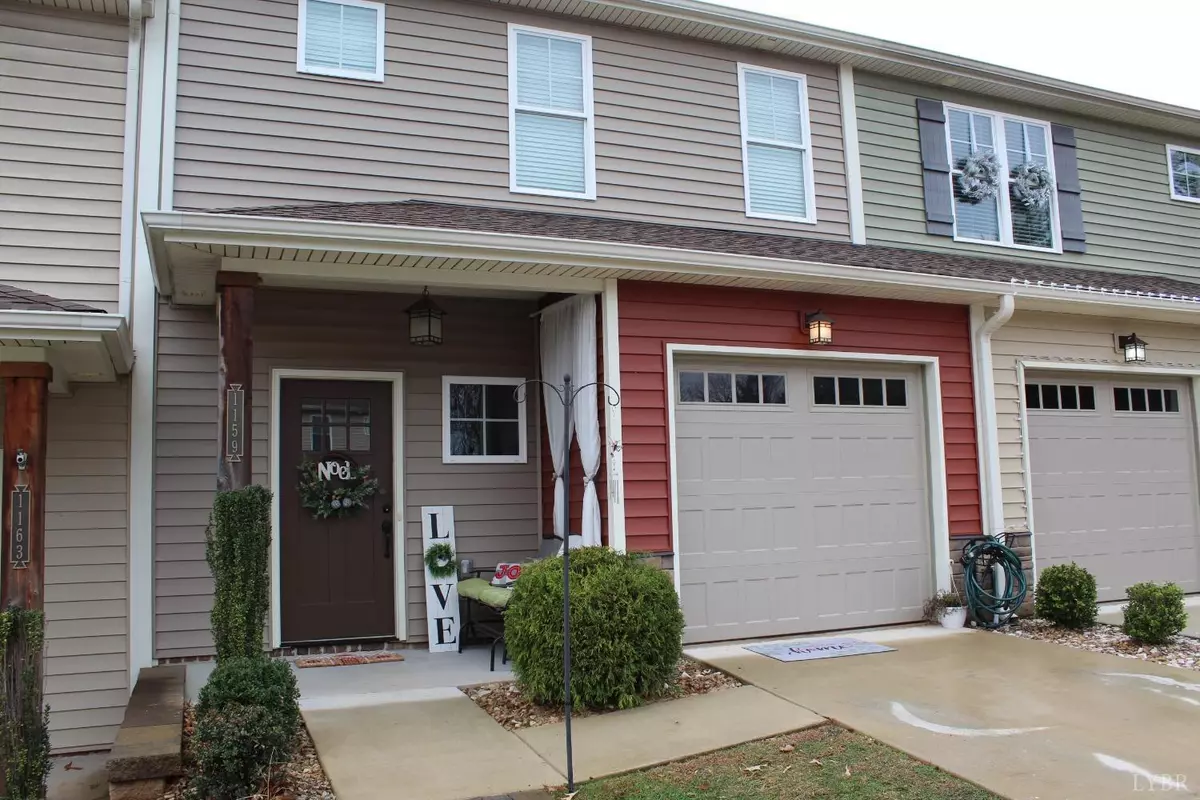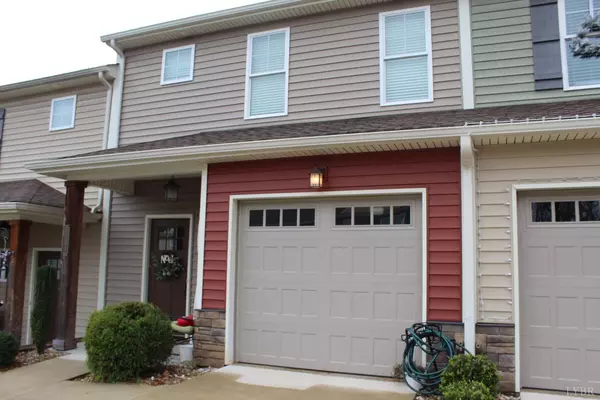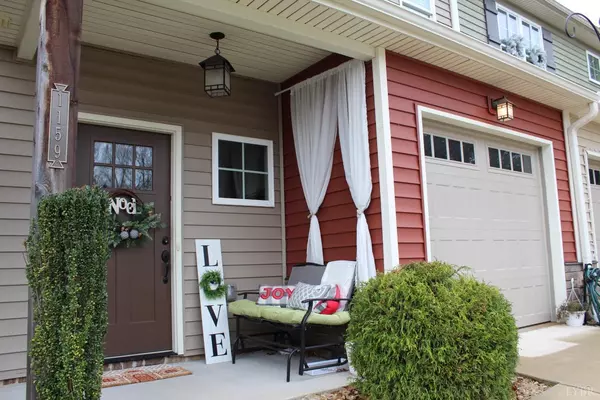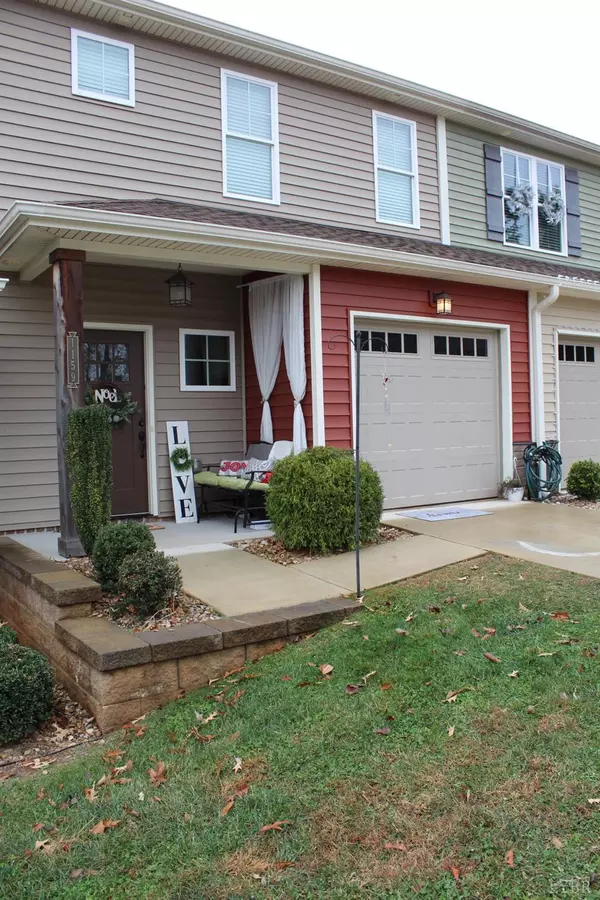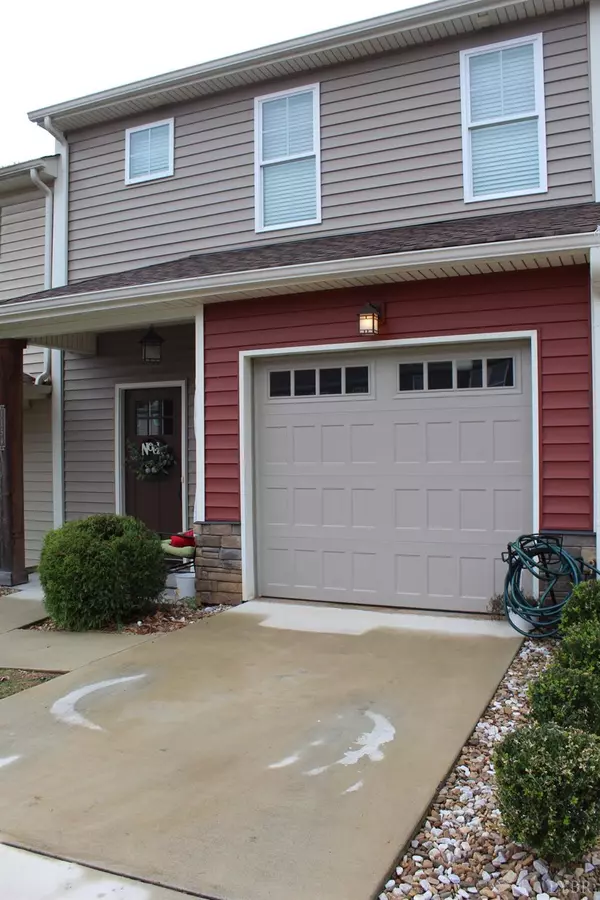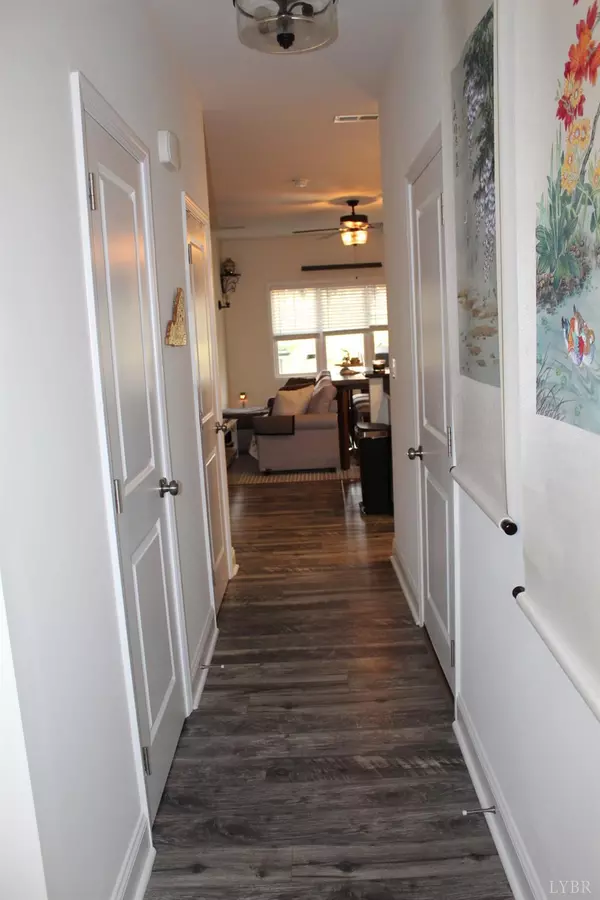Bought with Becky Turner • Century 21 ALL-SERVICE
$285,000
$295,000
3.4%For more information regarding the value of a property, please contact us for a free consultation.
3 Beds
3 Baths
1,459 SqFt
SOLD DATE : 06/26/2024
Key Details
Sold Price $285,000
Property Type Townhouse
Sub Type Townhouse
Listing Status Sold
Purchase Type For Sale
Square Footage 1,459 sqft
Price per Sqft $195
Subdivision Farmington At Forest Sec 1
MLS Listing ID 349466
Sold Date 06/26/24
Bedrooms 3
Full Baths 2
Half Baths 1
HOA Fees $140/mo
Year Built 2019
Lot Size 2,178 Sqft
Property Description
Plenty of extras in this carefully maintained home situated in the sought-after community of Forest is ready to move in! Inside you find a modern interior matched by the rare luxury of a private rear yard. This 3-bedroom home has been recently painted and features a garage, numerous closets, and storage. The open kitchen has granite countertops, pantry, and convenient breakfast bar. In the upper level you find three generously sized bedrooms, including a master with walk in closets and an ensuite bath with granite countertops. The outdoor living space in the private patio area comes complete with a pergola and expanded space for grilling. The home's exterior dining table, TV wall mounts, garage storage and fridge convey. Furniture, main fridge, washer/dryer are negotiable. HOA dues include trash, lawn care, neighborhood lighting. Clubhouse, gym, pool for additional fee.
Location
State VA
County Bedford
Zoning PRD
Rooms
Other Rooms 4x4 Level: Level 1 Above Grade
Kitchen 11x10 Level: Level 1 Above Grade
Interior
Interior Features High Speed Data Aval, Primary Bed w/Bath, Smoke Alarm, Tile Bath(s), Walk-In Closet(s)
Heating Heat Pump
Cooling Heat Pump
Flooring Carpet, Ceramic Tile, Laminate
Exterior
Exterior Feature Off-Street Parking, Pool Nearby, Concrete Drive, Landscaped, Secluded Lot, Tennis Courts Nearby, Undergrnd Utilities, Golf Nearby
Garage Spaces 198.0
Utilities Available AEP/Appalachian Powr
Roof Type Shingle
Building
Story Two
Sewer County
Schools
School District Bedford
Others
Acceptable Financing Other
Listing Terms Other
Read Less Info
Want to know what your home might be worth? Contact us for a FREE valuation!
Our team is ready to help you sell your home for the highest possible price ASAP

laurenbellrealestate@gmail.com
4109 Boonsboro Road, Lynchburg, VA, 24503, United States

