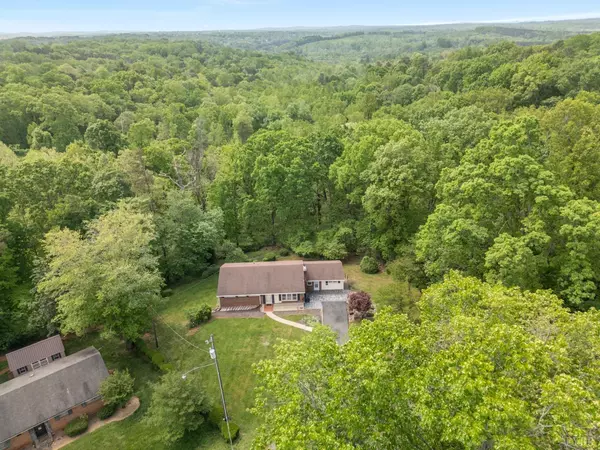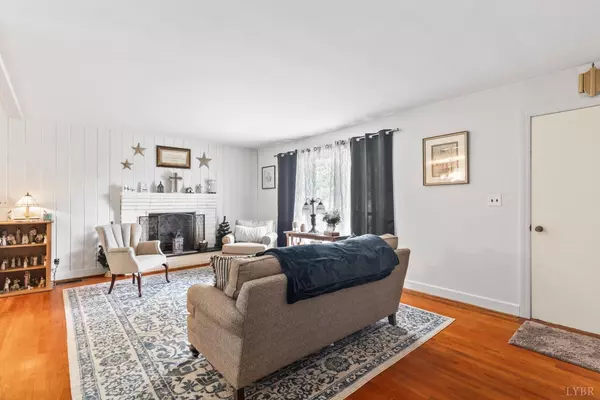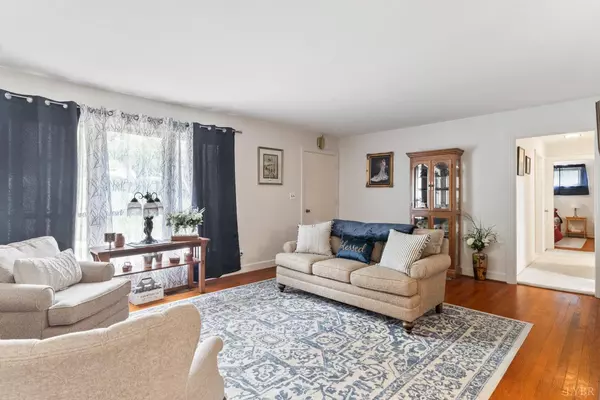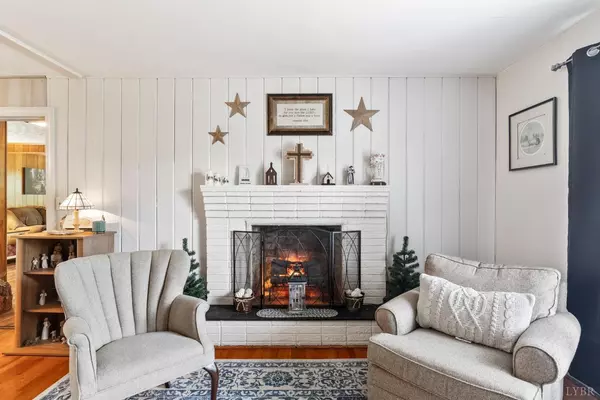Bought with Joan W Pannell • Austin James Realty
$279,900
$279,900
For more information regarding the value of a property, please contact us for a free consultation.
3 Beds
2 Baths
1,589 SqFt
SOLD DATE : 06/28/2024
Key Details
Sold Price $279,900
Property Type Single Family Home
Sub Type Single Family Residence
Listing Status Sold
Purchase Type For Sale
Square Footage 1,589 sqft
Price per Sqft $176
MLS Listing ID 352008
Sold Date 06/28/24
Bedrooms 3
Full Baths 2
Year Built 1956
Lot Size 0.400 Acres
Property Description
Updated brick ranch in a super location just off Bedford Avenue with easy access to Rt. 29, 20 min to Lynchburg. Kitchen completely remodeled in 2022 with new cabinets, granite countertops, stainless appliances(seller leaving all), updated plumbing and electrical. Kitchen also offers a nice pantry. Seller opted for drawer space in lieu of dishwasher, but all plumbing and electrical is ready for a dishwasher if you so desire. Open floor plan living and dining room combination. Living room has electric logs in fireplace. Enjoy entertaining in the huge family room(brand new LVP flooring) or out on the slate patio. 3 main level bedrooms. Primary bedroom with ensuite bathroom. Both bathrooms remodeled in 2021. Full basement for future expansion, offers workshop area and storage space. Two bedrooms are framed, just need finishing. New water heater. K-Guard gutters. There are options for main level laundry. Seller offering 1 year home warranty with acceptable offer.
Location
State VA
County Campbell
Zoning sfr
Rooms
Family Room 21.90x16.20 Level: Level 1 Above Grade
Dining Room 13.40x10.10 Level: Level 1 Above Grade
Kitchen 14x13 Level: Level 1 Above Grade
Interior
Interior Features Ceiling Fan(s), High Speed Data Aval, Main Level Bedroom, Main Level Den, Primary Bed w/Bath, Pantry, Separate Dining Room
Heating Forced Warm Air-Oil
Cooling Central Electric
Flooring Hardwood, Vinyl Plank
Fireplaces Number 1 Fireplace, Living Room
Exterior
Exterior Feature Off-Street Parking, Paved Drive
Utilities Available Dominion Energy
Roof Type Shingle
Building
Story One
Sewer City
Schools
School District Campbell
Others
Acceptable Financing FHA
Listing Terms FHA
Read Less Info
Want to know what your home might be worth? Contact us for a FREE valuation!
Our team is ready to help you sell your home for the highest possible price ASAP

laurenbellrealestate@gmail.com
4109 Boonsboro Road, Lynchburg, VA, 24503, United States






