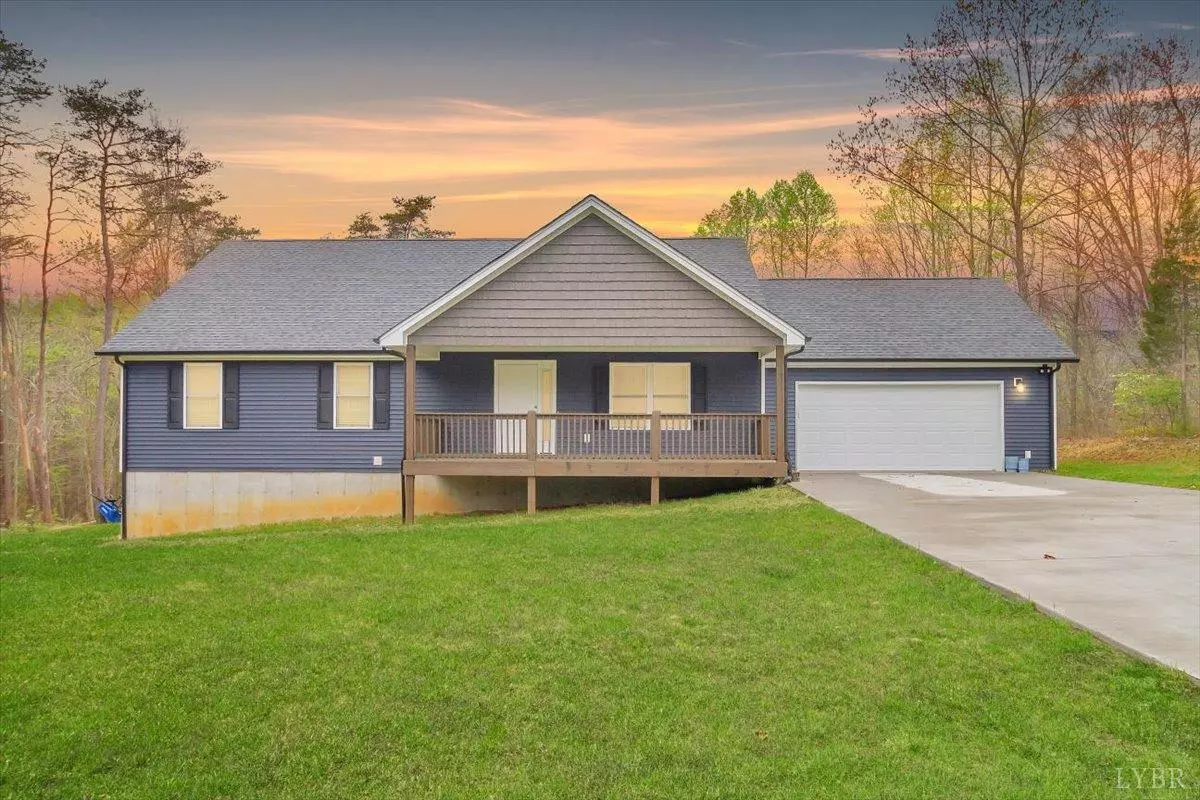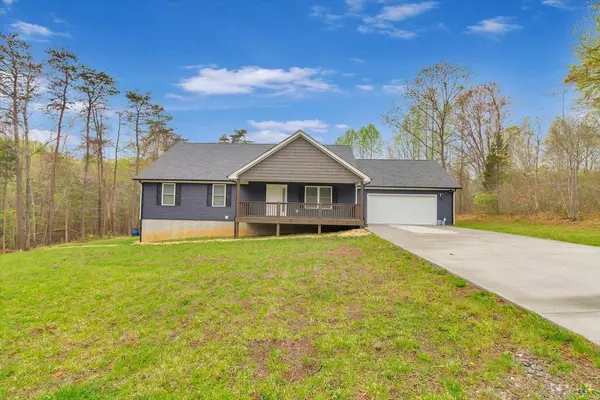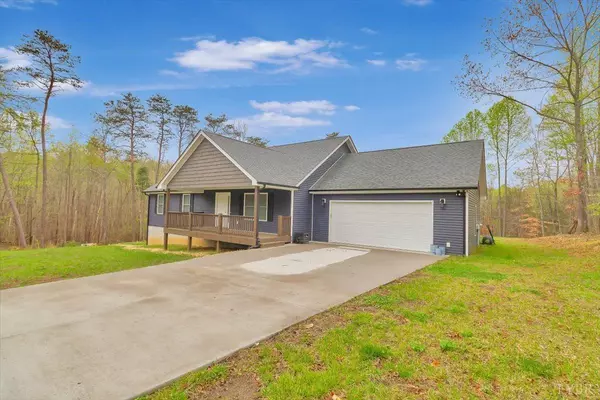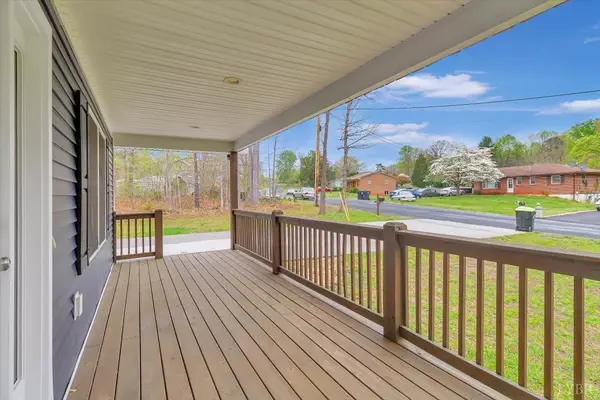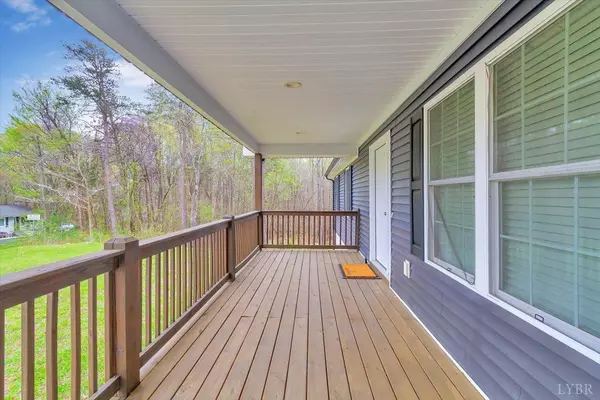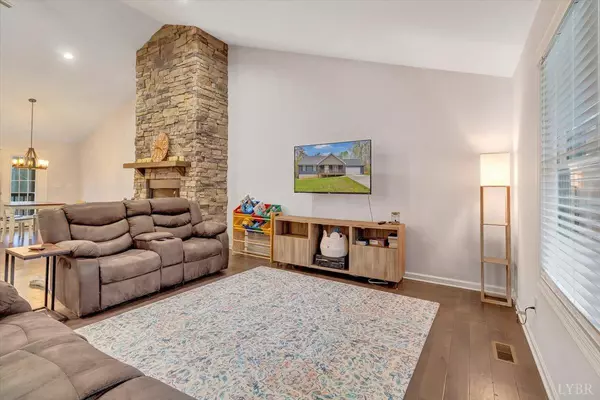Bought with JD Miller • eXp Realty LLC-Fredericksburg
$439,000
$439,000
For more information regarding the value of a property, please contact us for a free consultation.
4 Beds
3 Baths
3,456 SqFt
SOLD DATE : 05/10/2024
Key Details
Sold Price $439,000
Property Type Single Family Home
Sub Type Single Family Residence
Listing Status Sold
Purchase Type For Sale
Square Footage 3,456 sqft
Price per Sqft $127
Subdivision Rainer Add
MLS Listing ID 351652
Sold Date 05/10/24
Bedrooms 4
Full Baths 3
Year Built 2019
Lot Size 0.750 Acres
Property Description
Welcome home to 198 Morgan Road. Step onto the inviting rocking chair front porch and enter a world of luxury. This meticulously crafted home boasts an open concept living area with vaulted ceilings and centered around a stunning floor-to-ceiling stone fireplace, perfect for cozy gatherings. The kitchen features custom cabinets, a double oven, island with seating & generous counter space. Off the kitchen, enjoy the outdoors from the comfort of your screened-in porch, overlooking the private backyard. The spacious master offers a spa-like ensuite complete with a gorgeous tiled walk-in shower and double vanity with marble countertops. Two more spacious bedrooms and a full bathroom complete the main level. Venture downstairs to the walkout basement with 9' ceilings, where entertainment awaits with a wet bar, game area, and family room. A fourth bedroom and third full bath offer additional accommodations for guests or family members. Don't miss the chance to make this must-see home yours!
Location
State VA
County Amherst
Zoning R1
Rooms
Kitchen 12.30x12 Level: Level 1 Above Grade
Interior
Interior Features Cable Available, Cable Connections, Ceiling Fan(s), Drywall, High Speed Data Aval, Main Level Bedroom, Primary Bed w/Bath, Multi Media Wired, Separate Dining Room, Tile Bath(s), Wet Bar
Heating Heat Pump
Cooling Heat Pump
Flooring Hardwood, Tile, Vinyl Plank
Fireplaces Number 1 Fireplace, Living Room
Exterior
Exterior Feature Off-Street Parking, Concrete Drive, Screened Porch, Insulated Glass
Parking Features Garage Door Opener, Oversized
Roof Type Shingle
Building
Story One
Sewer Septic Tank
Schools
School District Amherst
Others
Acceptable Financing Conventional
Listing Terms Conventional
Read Less Info
Want to know what your home might be worth? Contact us for a FREE valuation!
Our team is ready to help you sell your home for the highest possible price ASAP

laurenbellrealestate@gmail.com
4109 Boonsboro Road, Lynchburg, VA, 24503, United States

