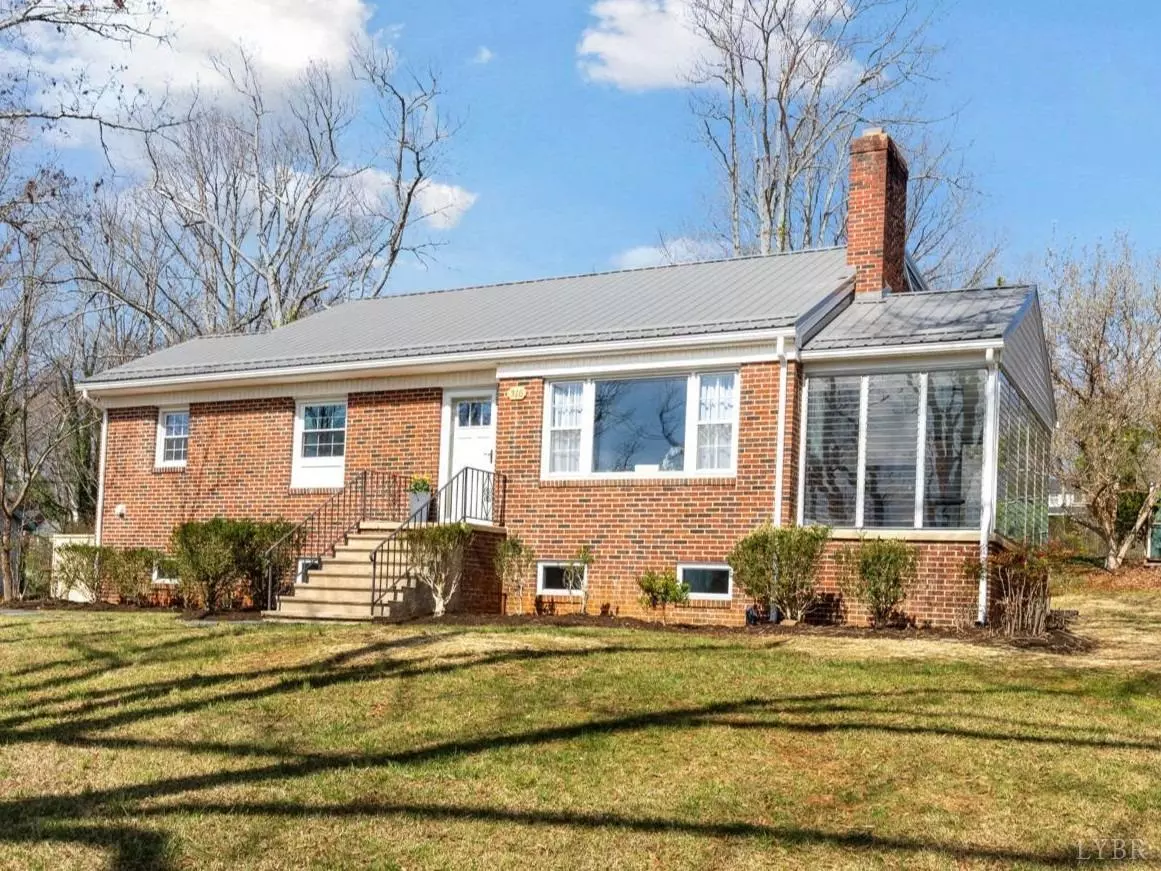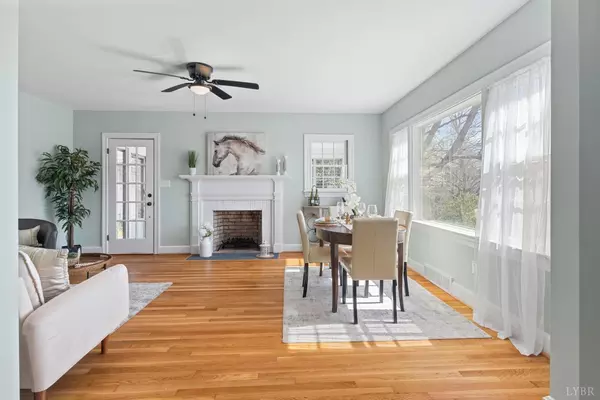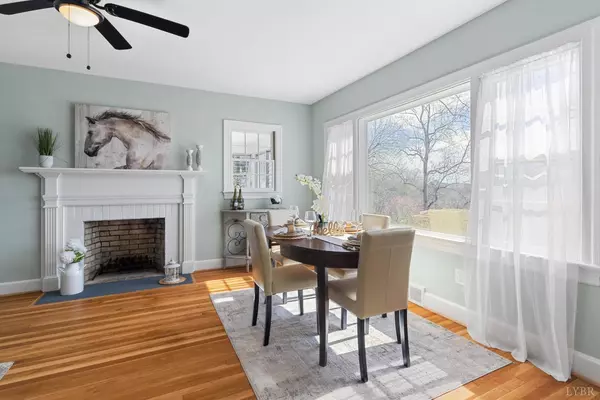Bought with Marie M Mitchell • Karl Miller Realty LLC
$314,000
$317,000
0.9%For more information regarding the value of a property, please contact us for a free consultation.
4 Beds
3 Baths
2,081 SqFt
SOLD DATE : 06/26/2024
Key Details
Sold Price $314,000
Property Type Single Family Home
Sub Type Single Family Residence
Listing Status Sold
Purchase Type For Sale
Square Footage 2,081 sqft
Price per Sqft $150
MLS Listing ID 351188
Sold Date 06/26/24
Bedrooms 4
Full Baths 3
Year Built 1952
Lot Size 0.480 Acres
Property Description
This great home is back on the market, no fault of the Seller. Beautifully remodeled and upgraded Cape Cod style home located just off Bedford Avenue. This charming move-in ready home has 4 bedrooms, 3 full baths. Main level features a new kitchen with quartz counter tops and stainless appliances, bright living/dining room with fireplace, primary bedroom/bath suite with walk-in closet, 2nd bedroom or office, another full bath and mudroom with laundry. Upstairs there are 2 more large bedrooms, 3rd full bath and a nice nook for reading or computer station. Enjoy coffee on the enclosed porch with the original jalousie windows, or entertaining on the patio around a firepit. Full basement is ready for expansion. Family friendly neighborhood, short walk to the neighborhood park with tennis/pickleball courts and playground, and one block from Altavista Combined School. New metal roof. Dual heat pumps, one brand new and one is 2016. New plumbing and electrical throughout home.
Location
State VA
County Campbell
Zoning SFR
Rooms
Dining Room 12.11x6.10 Level: Level 1 Above Grade
Kitchen 13.10x10.20 Level: Level 1 Above Grade
Interior
Interior Features Ceiling Fan(s), Main Level Bedroom, Primary Bed w/Bath, Walk-In Closet(s)
Heating Heat Pump, Two-Zone
Cooling Heat Pump, Two-Zone
Flooring Hardwood, Vinyl Plank
Fireplaces Number 1 Fireplace, Living Room
Exterior
Exterior Feature Off-Street Parking, Privacy Fence, Landscaped, Screened Porch, Tennis Courts Nearby
Utilities Available Dominion Energy
Roof Type Metal
Building
Story One and One Half
Sewer City
Schools
School District Campbell
Others
Acceptable Financing Conventional
Listing Terms Conventional
Read Less Info
Want to know what your home might be worth? Contact us for a FREE valuation!
Our team is ready to help you sell your home for the highest possible price ASAP

laurenbellrealestate@gmail.com
4109 Boonsboro Road, Lynchburg, VA, 24503, United States






