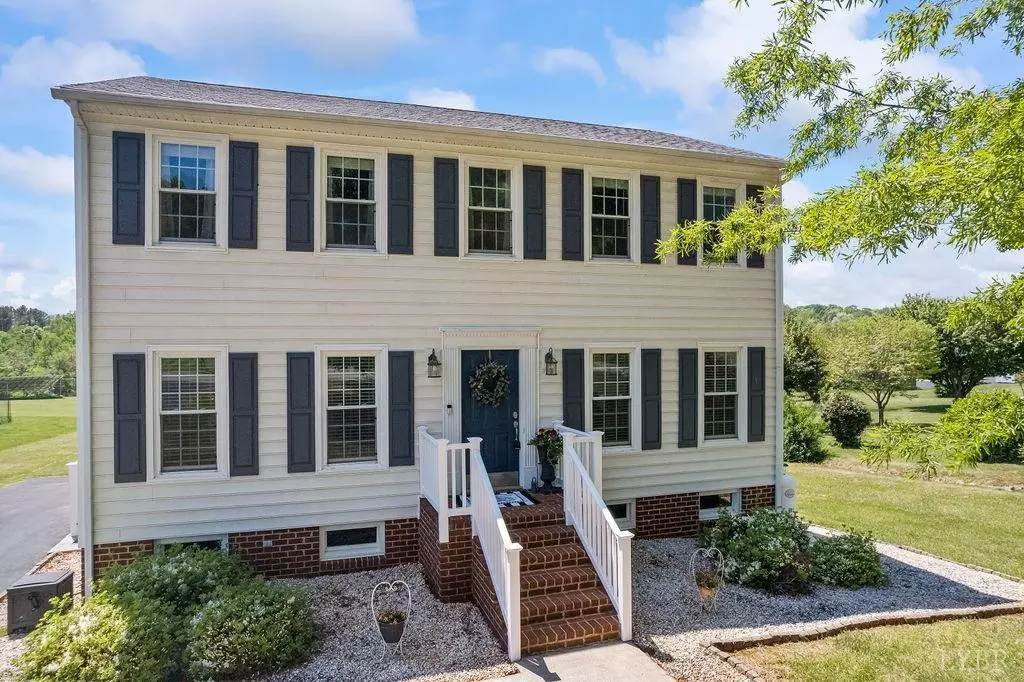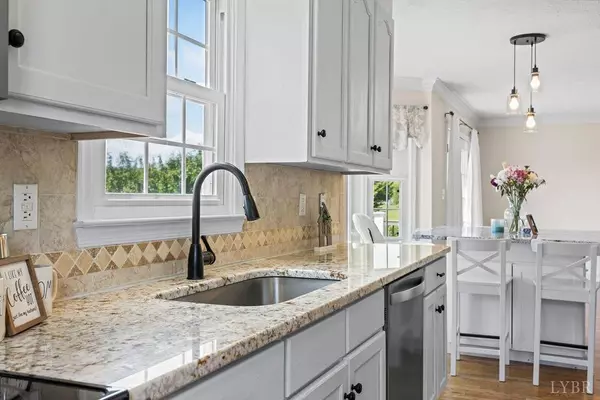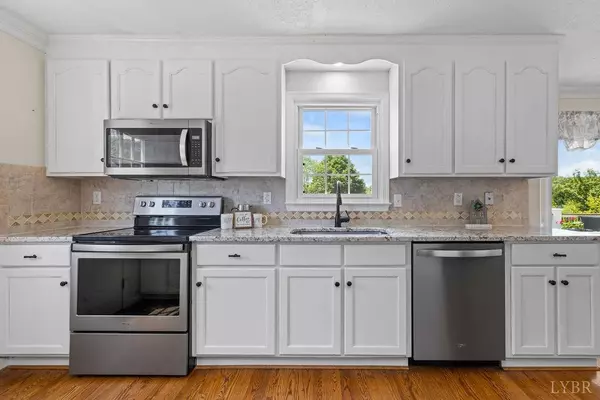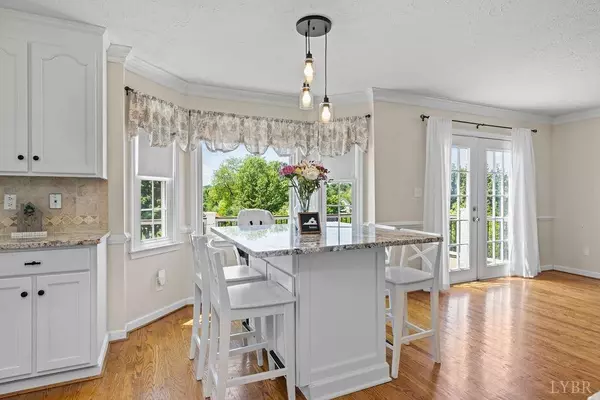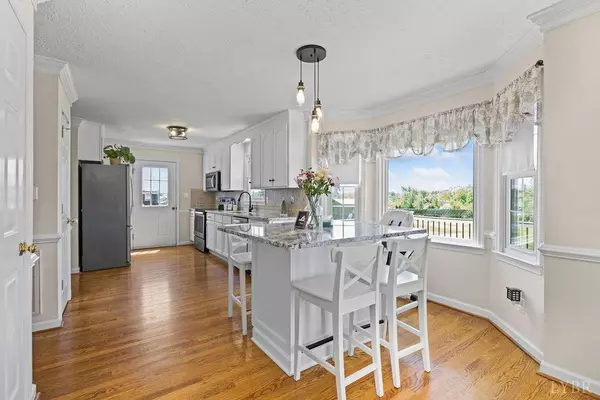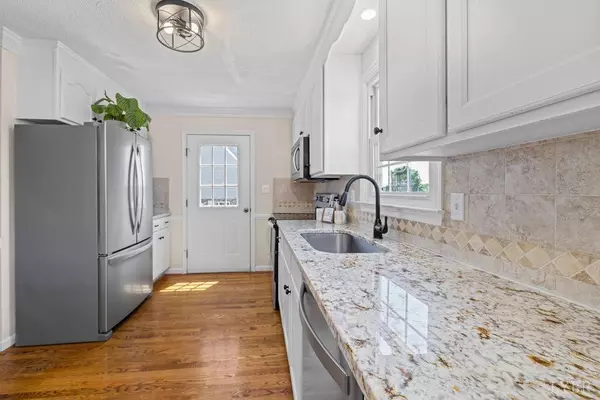Bought with Hayden Wood • Re/Max 1st Olympic
$340,000
$349,900
2.8%For more information regarding the value of a property, please contact us for a free consultation.
3 Beds
3 Baths
2,080 SqFt
SOLD DATE : 06/24/2024
Key Details
Sold Price $340,000
Property Type Single Family Home
Sub Type Single Family Residence
Listing Status Sold
Purchase Type For Sale
Square Footage 2,080 sqft
Price per Sqft $163
MLS Listing ID 351840
Sold Date 06/24/24
Bedrooms 3
Full Baths 2
Half Baths 1
Year Built 1996
Lot Size 0.459 Acres
Property Description
Dear Homebuyer: step into the perfect blend of comfort, convenience and elegance. This 3-bedroom, 2.5-bath haven will check off many of your needs and wants for your next home. On the main level you'll love the bright and spacious living room with fireplace that leads to the recently updated kitchen with elegant granite countertops and a large storage island with seating. High speed internet availability and a dedicated office space make working from home a breeze. The second floor features a primary suite with walk-in closet providing plenty of space for your restful retreat as well as two additional bedrooms with a hall bath. The basement offers a fully finished family room, providing ample room for relaxation, hobbies, entertainment, and quality time with loved ones and even has more space to expand if needed! Outside you'll find a large deck overlooking the back yard with potential for a garden, play area, or outdoor escape. Seeing is loving. Schedule your showing today!
Location
State VA
County Amherst
Zoning R1
Rooms
Kitchen 15x10 Level: Level 1 Above Grade
Interior
Interior Features Cable Available, High Speed Data Aval, Primary Bed w/Bath, Walk-In Closet(s), Workshop
Heating Heat Pump
Cooling Heat Pump
Flooring Carpet, Hardwood
Fireplaces Number 1 Fireplace
Exterior
Exterior Feature Paved Drive, Garden Space, Landscaped
Utilities Available AEP/Appalachian Powr
Roof Type Shingle
Building
Story Two
Sewer Septic Tank
Schools
School District Amherst
Others
Acceptable Financing FHA
Listing Terms FHA
Read Less Info
Want to know what your home might be worth? Contact us for a FREE valuation!
Our team is ready to help you sell your home for the highest possible price ASAP

laurenbellrealestate@gmail.com
4109 Boonsboro Road, Lynchburg, VA, 24503, United States

