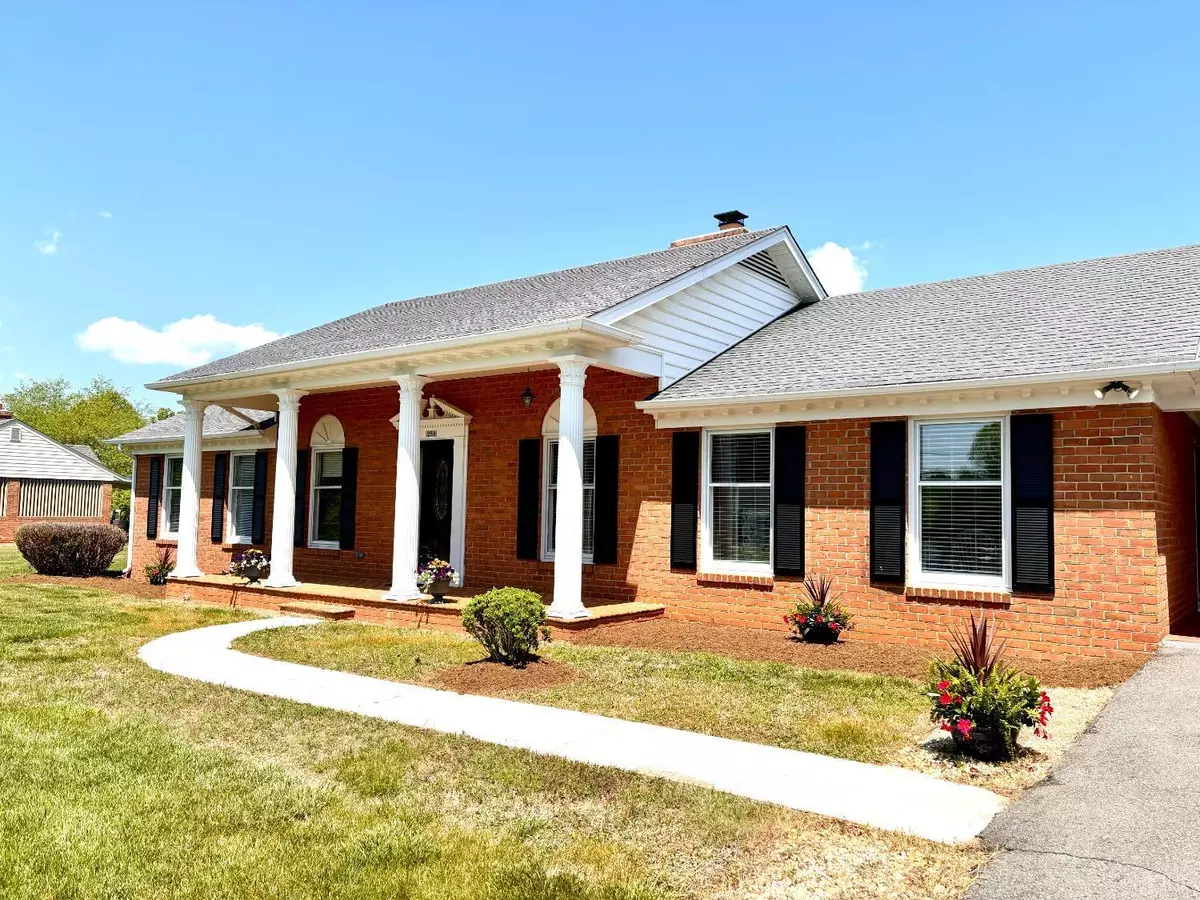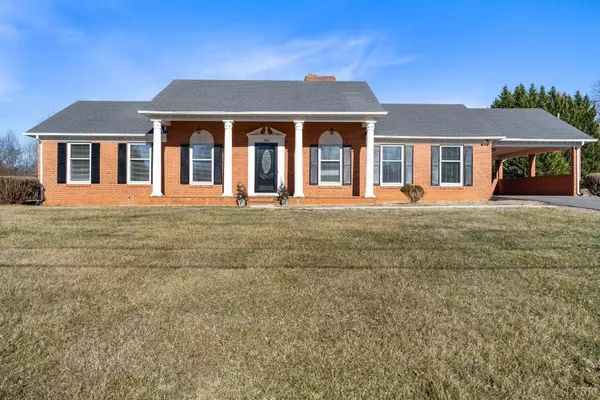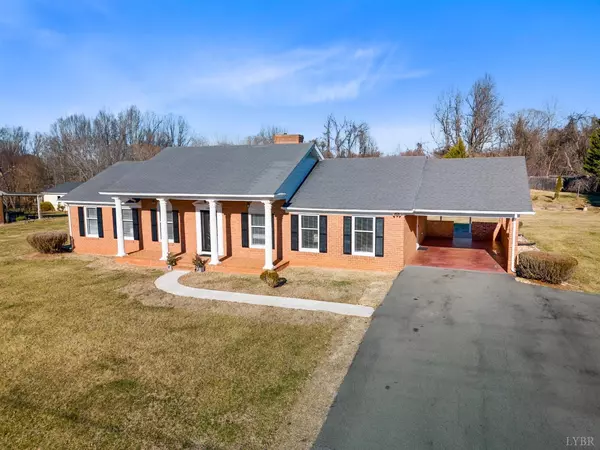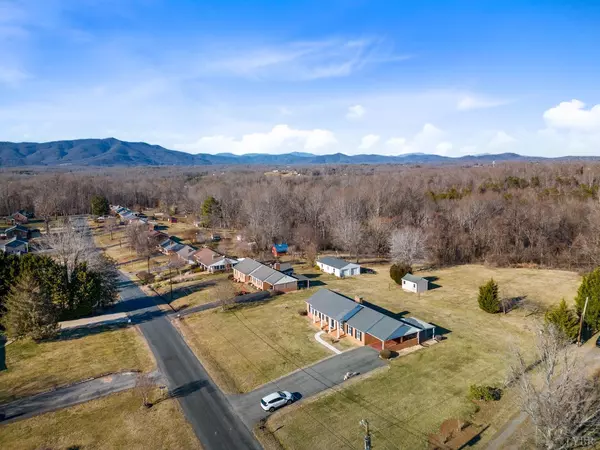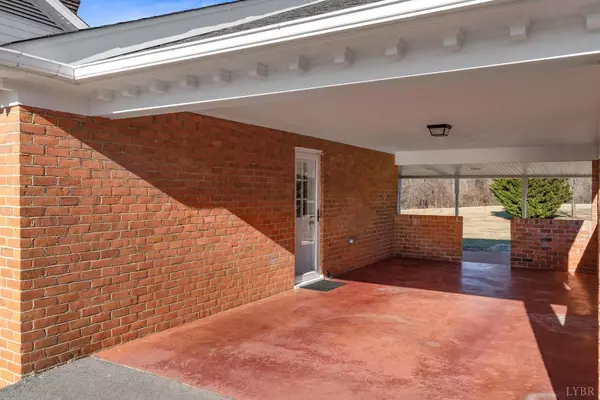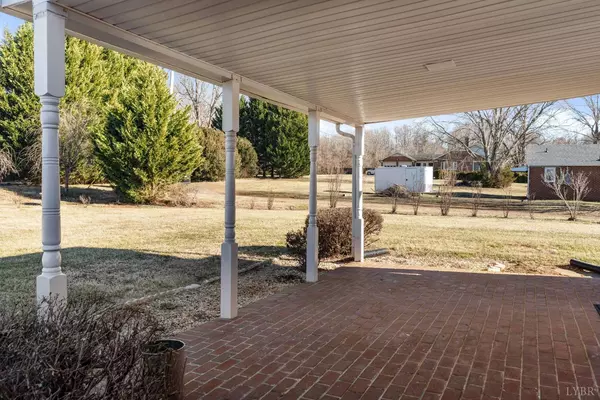Bought with Laura Simms Hengerer • John Stewart Walker, Inc
$366,800
$359,900
1.9%For more information regarding the value of a property, please contact us for a free consultation.
3 Beds
2 Baths
2,123 SqFt
SOLD DATE : 06/19/2024
Key Details
Sold Price $366,800
Property Type Single Family Home
Sub Type Single Family Residence
Listing Status Sold
Purchase Type For Sale
Square Footage 2,123 sqft
Price per Sqft $172
MLS Listing ID 350378
Sold Date 06/19/24
Bedrooms 3
Full Baths 2
Year Built 1969
Lot Size 1.500 Acres
Property Description
Welcome to this beautifully updated 3-bedroom, 2-bathroom home set on a generous 1.5-acre double lot. Nestled in a great neighborhood, this residence offers modern amenities and timeless charm, sure to captivate you. Just off the kitchen you'll find a cozy living space complete with a gas log fireplace, perfect for cozy evenings. The kitchen boasts sleek countertops and stainless steel appliances, making meal prep a delight. The primary bedroom features an en-suite bathroom for added convenience, while two additional bedrooms offer versatility. The lower level includes an additional rec room and workshop, providing extra space for relaxation and hobbies. The property also includes a brand new HVAC system, updated electrical, and a wood-burning stove for extra warmth and comfort. Outside, the expansive backyard provides ample space for outdoor activities and relaxation. Don't miss out on the opportunity to make this house your new home. Schedule a viewing today!
Location
State VA
County Amherst
Rooms
Family Room 18.80x16.20 Level: Level 1 Above Grade
Dining Room 11.11x9.11 Level: Level 1 Above Grade
Kitchen 14.80x11.90 Level: Level 1 Above Grade
Interior
Interior Features Cable Connections, Ceiling Fan(s), High Speed Data Aval, Main Level Bedroom, Primary Bed w/Bath, Smoke Alarm
Heating Heat Pump, Wood Stove
Cooling Heat Pump
Flooring Ceramic Tile, Hardwood, Vinyl Plank
Fireplaces Number 1 Fireplace, Gas Log, Living Room
Exterior
Exterior Feature Off-Street Parking, Paved Drive, Garden Space, Storm Windows, Storm Doors, Mountain Views
Utilities Available AEP/Appalachian Powr
Roof Type Shingle
Building
Story One
Sewer Septic Tank
Schools
School District Amherst
Others
Acceptable Financing Conventional
Listing Terms Conventional
Read Less Info
Want to know what your home might be worth? Contact us for a FREE valuation!
Our team is ready to help you sell your home for the highest possible price ASAP

laurenbellrealestate@gmail.com
4109 Boonsboro Road, Lynchburg, VA, 24503, United States

