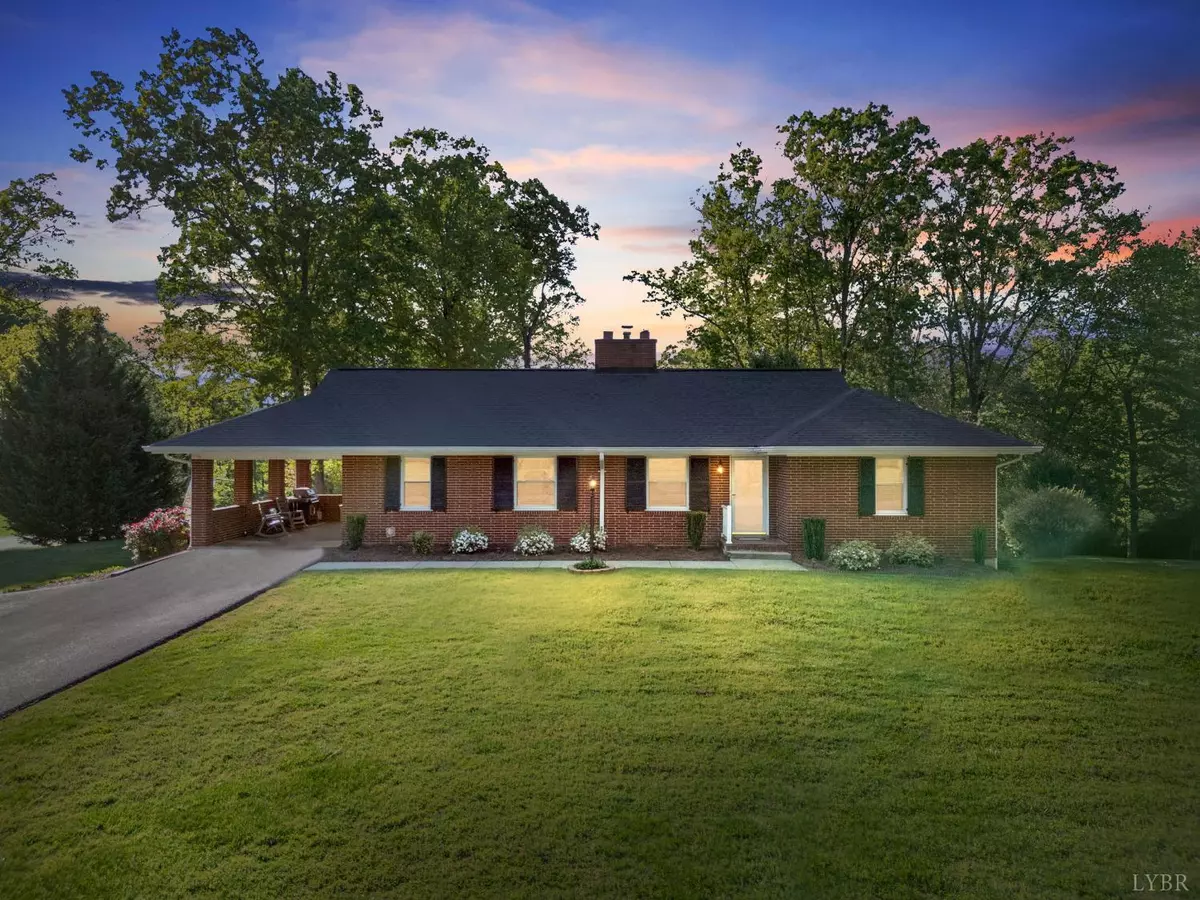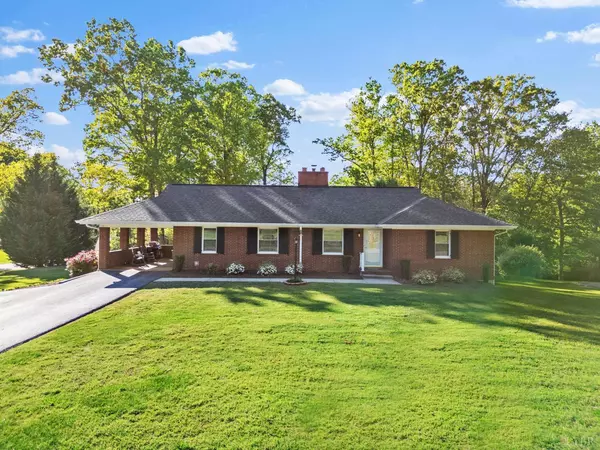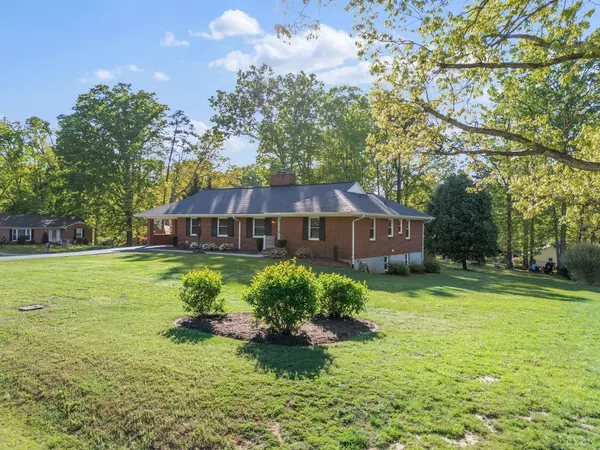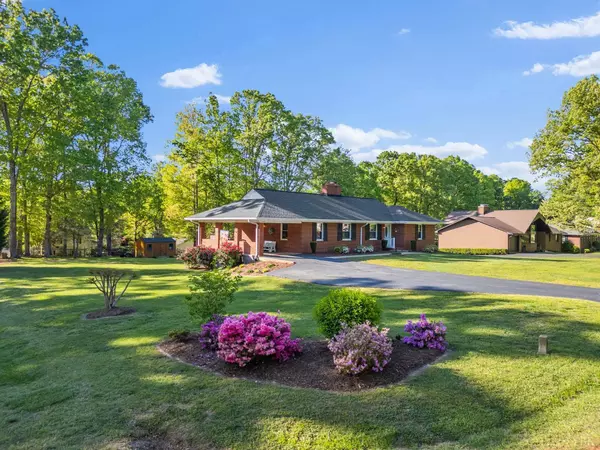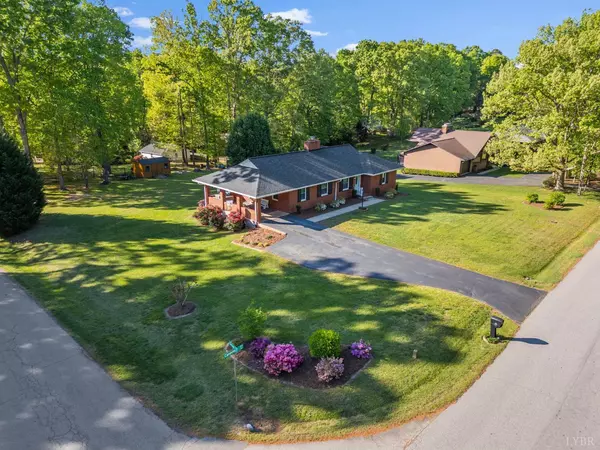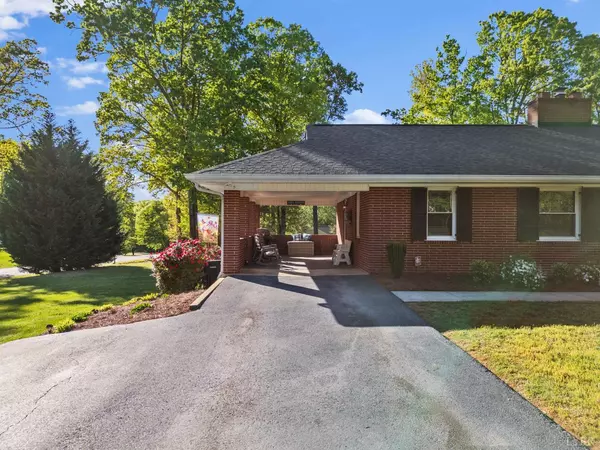Bought with OUT OF AREA BROKER • OUT OF AREA BROKER
$284,000
$274,500
3.5%For more information regarding the value of a property, please contact us for a free consultation.
3 Beds
2 Baths
2,745 SqFt
SOLD DATE : 06/03/2024
Key Details
Sold Price $284,000
Property Type Single Family Home
Sub Type Single Family Residence
Listing Status Sold
Purchase Type For Sale
Square Footage 2,745 sqft
Price per Sqft $103
MLS Listing ID 351878
Sold Date 06/03/24
Bedrooms 3
Full Baths 2
Year Built 1957
Lot Size 0.670 Acres
Property Description
WELCOME HOME to this meticulously maintained rambler in the heart of Danville! 1870 sq main level living with additional 875 sq ft den and game room to enjoy in the finished basement. This beautiful home is lush with landscape, and outstretched lawns on a level lot. You will love to relax under the stars on the extended back patio with fire pit, or cozy up when it's cold in the finished out patio with perfect window views. Sit and enjoy any of the two wood burning fireplaces or wood burning stove. Gorgeous wood floors, marble mantles, built-in bookcases, and a convertible bedroom or main level den make this home a diamond in the rough. Oversized driveway and carport offer plenty of off-street parking. An unfinished portion of the basement and detached shed provide ample storage. This is a peaceful neighborhood yet conveniently located to all major amenities. Incredible value in this home. Request the custom Feature List from your agent!
Location
State VA
County Other
Rooms
Other Rooms 15.40x52.20 Level: Below Grade 14.10x9 Level: Below Grade
Dining Room 10.11x12.10 Level: Level 1 Above Grade
Kitchen 9.60x18 Level: Level 1 Above Grade
Interior
Interior Features Cable Available, Cable Connections, Drywall, High Speed Data Aval, Main Level Bedroom, Main Level Den, Primary Bed w/Bath, Pantry, Separate Dining Room, Smoke Alarm, Tile Bath(s)
Heating Heat Pump, Wood Stove, Other
Cooling Heat Pump
Flooring Tile, Vinyl, Vinyl Plank, Wood
Fireplaces Number 2 Fireplaces, Marble/Travertine
Exterior
Exterior Feature Off-Street Parking, Paved Drive, Privacy Fence, Landscaped, Other
Utilities Available Other
Roof Type Shingle
Building
Story Two
Sewer City
Schools
School District Other
Others
Acceptable Financing VA
Listing Terms VA
Read Less Info
Want to know what your home might be worth? Contact us for a FREE valuation!
Our team is ready to help you sell your home for the highest possible price ASAP

laurenbellrealestate@gmail.com
4109 Boonsboro Road, Lynchburg, VA, 24503, United States

