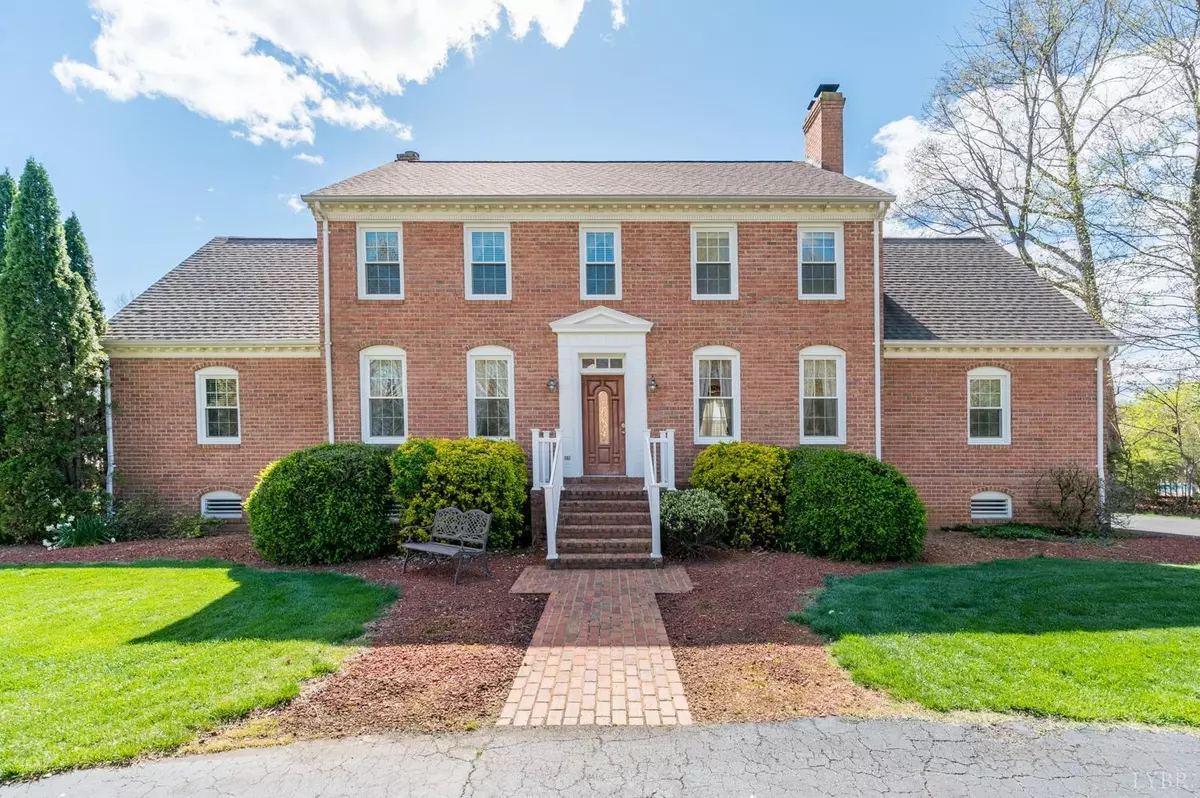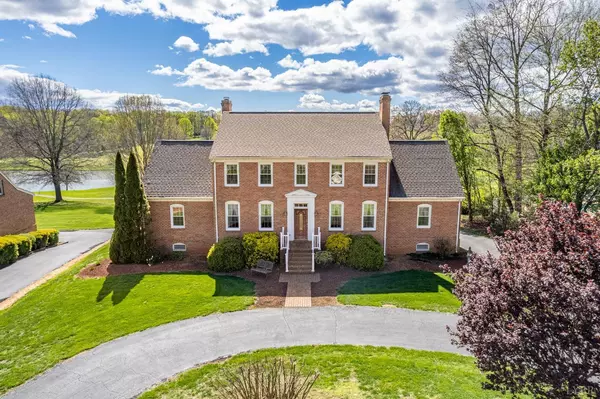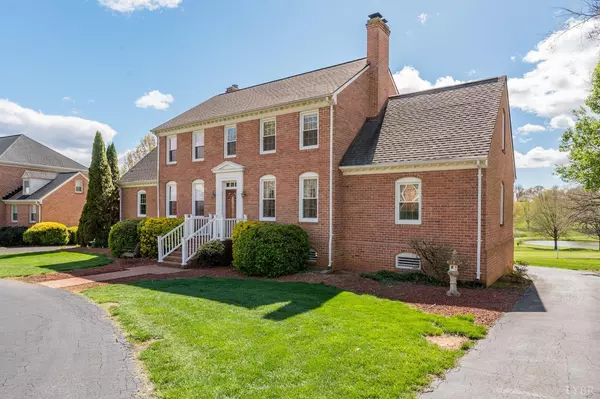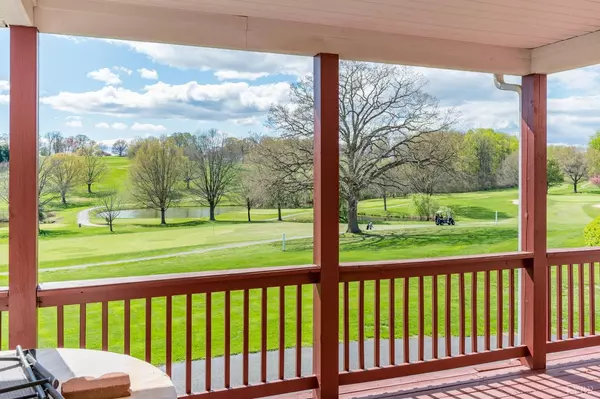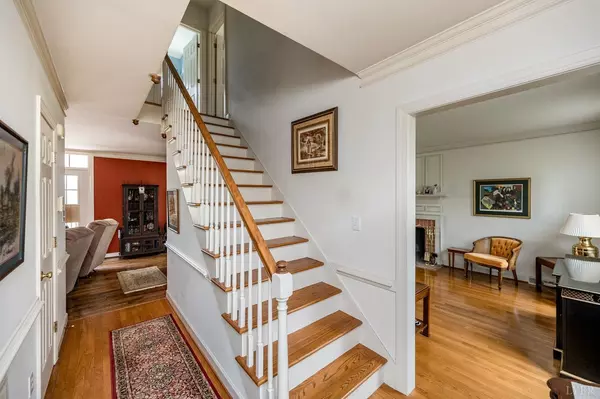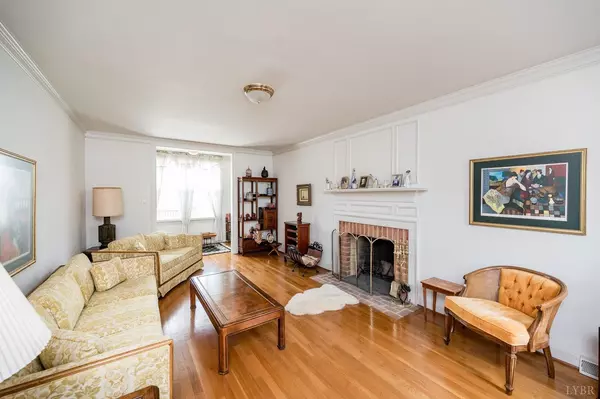Bought with Matt A Grant • Mark A. Dalton & Co., Inc.
$533,000
$533,000
For more information regarding the value of a property, please contact us for a free consultation.
4 Beds
4 Baths
3,184 SqFt
SOLD DATE : 05/23/2024
Key Details
Sold Price $533,000
Property Type Single Family Home
Sub Type Single Family Residence
Listing Status Sold
Purchase Type For Sale
Square Footage 3,184 sqft
Price per Sqft $167
Subdivision London Downs
MLS Listing ID 351494
Sold Date 05/23/24
Bedrooms 4
Full Baths 3
Half Baths 1
Year Built 1995
Lot Size 0.550 Acres
Property Description
This spacious home has a stunning unobstructed view of the golf course and lakes on the 3rd fairway of London Downs. Every season can be enjoyed from the large covered deck or by the fireplace in the den. The large eat in kitchen has wonderful space for dining, cooking and entertaining with an island, coffee bar area, desk, all appliances, plenty of counter space, granite and cabinetry/storage. Designed for entertaining with a natural flow to the dining room and sun filled living room. The laundry room is located conveniently near the kitchen on the main level. This home offers 2 primary bedrooms, located on the main level w/ full privacy from the rest of the home and on the 2 level. Both primary suites offer private baths and plenty of closet space. Two additional bedrooms w/ huge walk in closet and a hall bath on the second floor. Also, a large flex space that could be used as an office or bonus room. The unfinished basement has potential for expansion and bath. Large 2 car garage
Location
State VA
County Bedford
Zoning R1
Rooms
Dining Room 12x12 Level: Level 1 Above Grade
Kitchen 15x14 Level: Level 1 Above Grade
Interior
Interior Features Cable Available, Ceiling Fan(s), Drywall, Main Level Bedroom, Main Level Den, Primary Bed w/Bath, Separate Dining Room, Skylights, Walk-In Closet(s), Wet Bar
Heating Heat Pump, Two-Zone
Cooling Heat Pump, Two-Zone
Flooring Carpet, Hardwood, Vinyl, Wood
Fireplaces Number 2 Fireplaces, Den, Gas Log, Leased Propane Tank, Living Room, Wood Burning
Exterior
Exterior Feature Circular Drive, Club House Nearby, Landscaped, On Golf Course, Paved Drive, Undergrnd Utilities
Parking Features In Basement
Garage Spaces 600.0
Utilities Available AEP/Appalachian Powr
Roof Type Shingle
Building
Story Two
Sewer Septic Tank
Schools
School District Bedford
Others
Acceptable Financing Cash
Listing Terms Cash
Read Less Info
Want to know what your home might be worth? Contact us for a FREE valuation!
Our team is ready to help you sell your home for the highest possible price ASAP

laurenbellrealestate@gmail.com
4109 Boonsboro Road, Lynchburg, VA, 24503, United States

