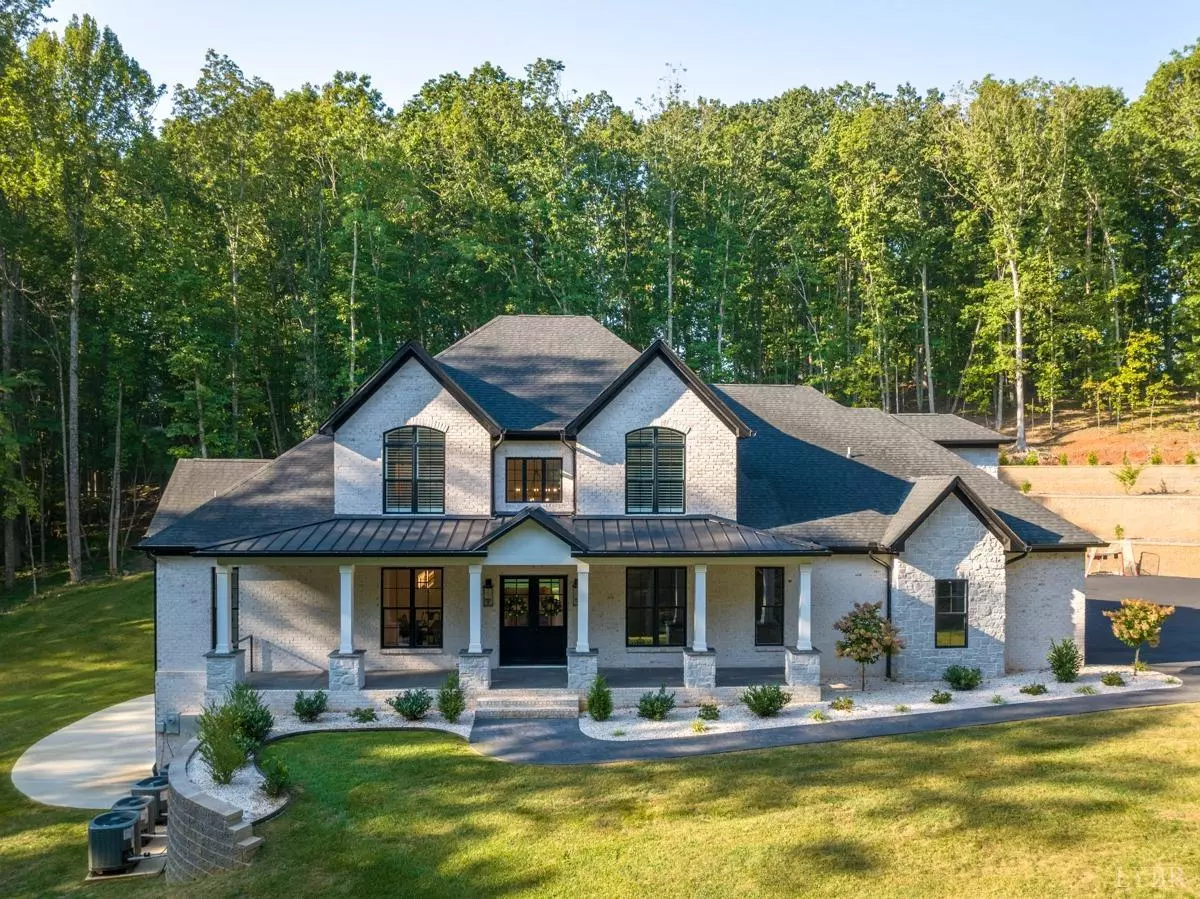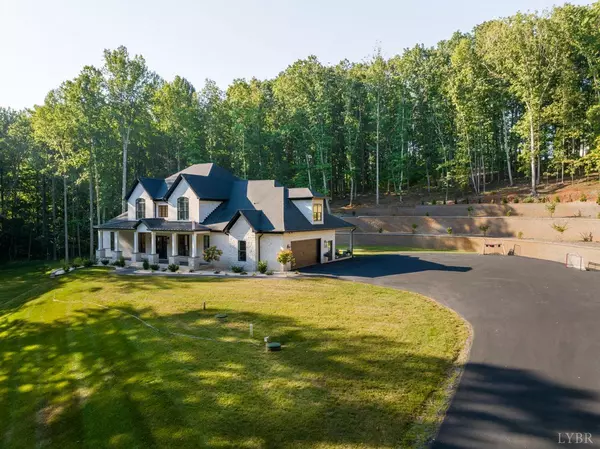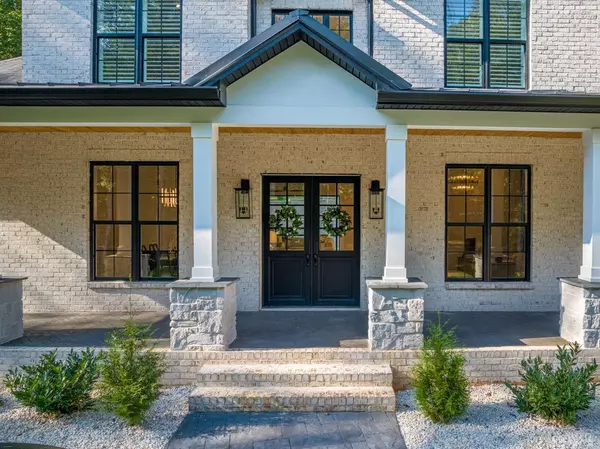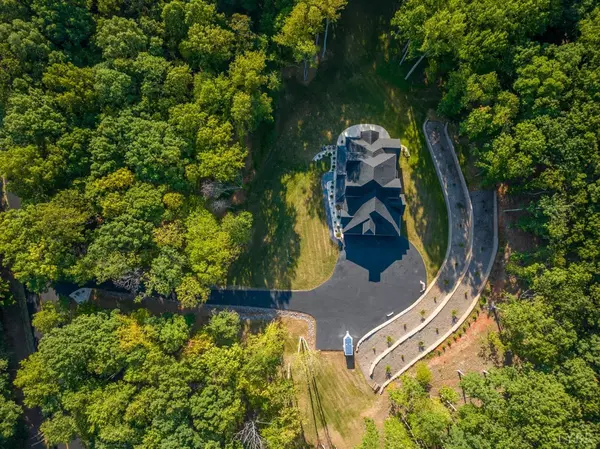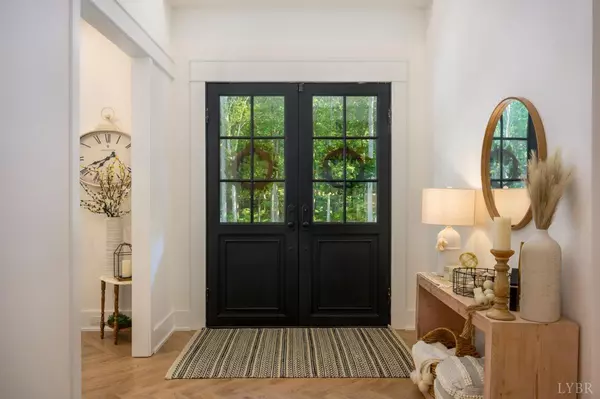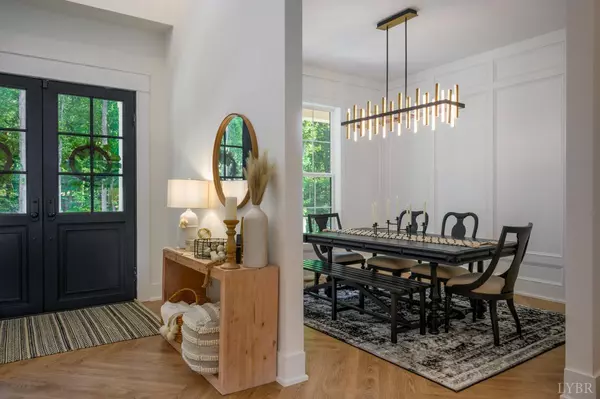Bought with Scott Fogleman • eXp Realty LLC-Fredericksburg
$1,300,000
$1,375,000
5.5%For more information regarding the value of a property, please contact us for a free consultation.
5 Beds
5 Baths
7,100 SqFt
SOLD DATE : 05/21/2024
Key Details
Sold Price $1,300,000
Property Type Single Family Home
Sub Type Single Family Residence
Listing Status Sold
Purchase Type For Sale
Square Footage 7,100 sqft
Price per Sqft $183
Subdivision Gladden Grove
MLS Listing ID 348189
Sold Date 05/21/24
Bedrooms 5
Full Baths 4
Half Baths 1
Year Built 2021
Lot Size 4.860 Acres
Property Description
This Modern Farmhouse style home is perfection. Welcoming, comfortable, and timelessly fresh this home was custom built and architecturally designed for entertaining and everyday living. Enjoy high ceilings and walls of glass, upgraded lighting, kitchen is loaded with crisp cabinetry with clean lines and chef grade appliances, 12 ft island and butler's pantry. Main level primary bedroom with lavish bath, his/her closets and walk in tile shower. It has all the wants on your list. Drop zone, big main level laundry, office, dining room, upstairs bonus room plus 4 additional large bedrooms, high speed internet,4 zone heat pumps, spray foam insulation, Herringbone floors and 8 ft interior doors. Terrace level with endless possibilities including theater, gym, rec room and more. Walk outside to a backyard oasis with lots of outdoor space. Huge concrete driveway and front and rear porches. Privacy galore yet minutes away from schools and shopping in the heart of Forest!
Location
State VA
County Bedford
Rooms
Family Room 45x13 Level: Below Grade
Other Rooms 12x6.80 Level: Level 1 Above Grade 24x19 Level: Below Grade 20x17 Level: Level 2 Above Grade
Dining Room 13x12 Level: Level 1 Above Grade
Kitchen 26x12.60 Level: Level 1 Above Grade
Interior
Interior Features Great Room, Main Level Den, Primary Bed w/Bath, Pantry, Separate Dining Room, Walk-In Closet(s)
Heating Heat Pump, Three-Zone or more
Cooling Heat Pump, Three-Zone or More
Flooring Ceramic Tile
Fireplaces Number 2 Fireplaces
Exterior
Exterior Feature Concrete Drive, Landscaped, Secluded Lot, Insulated Glass
Parking Features Oversized
Garage Spaces 565.0
Utilities Available AEP/Appalachian Powr
Roof Type Shingle
Building
Story Two
Sewer Septic Tank
Schools
School District Bedford
Others
Acceptable Financing Conventional
Listing Terms Conventional
Read Less Info
Want to know what your home might be worth? Contact us for a FREE valuation!
Our team is ready to help you sell your home for the highest possible price ASAP

laurenbellrealestate@gmail.com
4109 Boonsboro Road, Lynchburg, VA, 24503, United States

