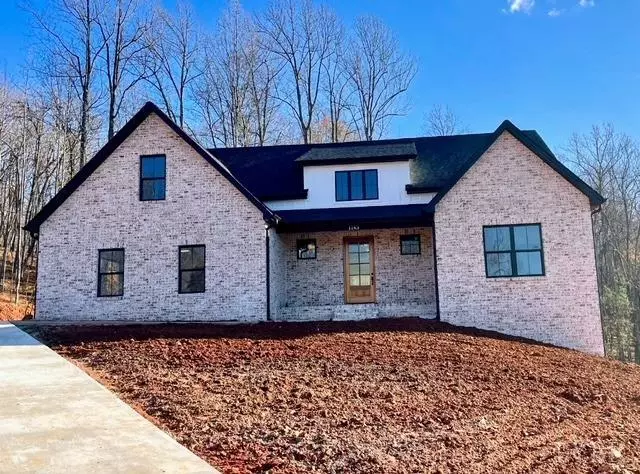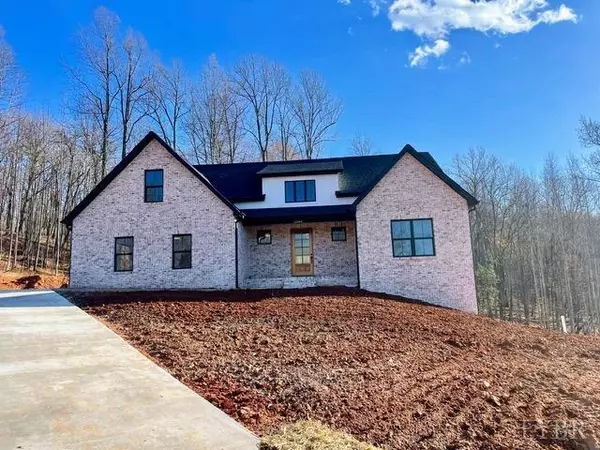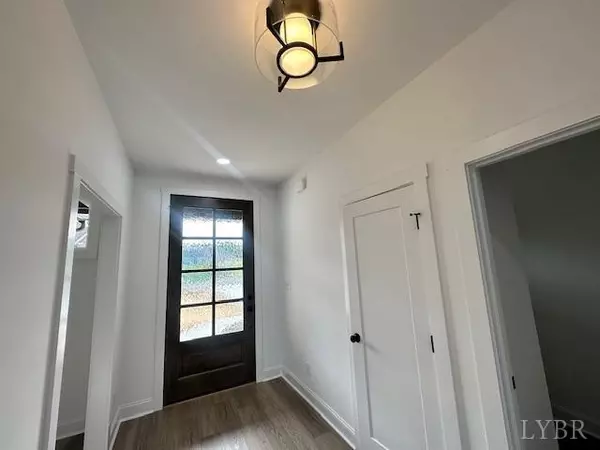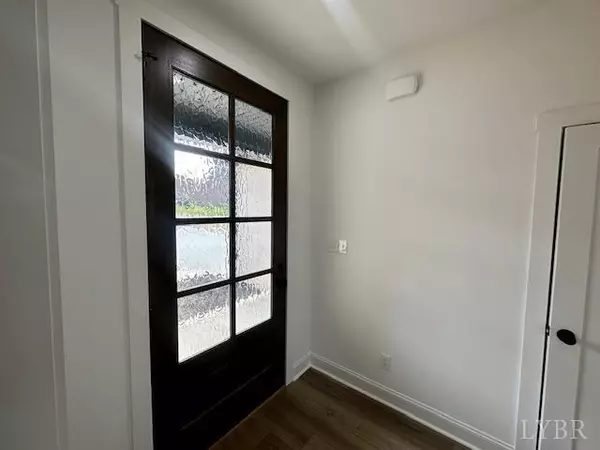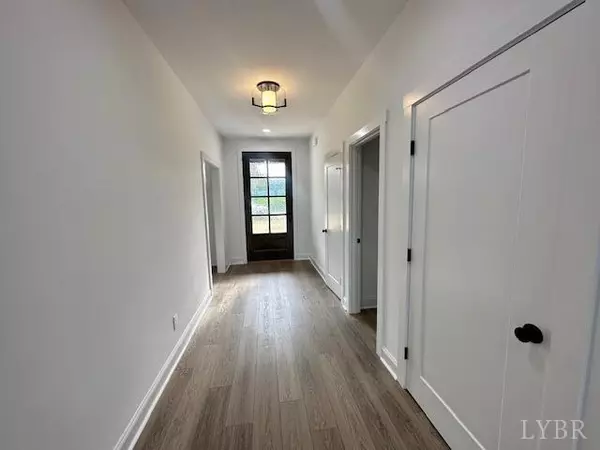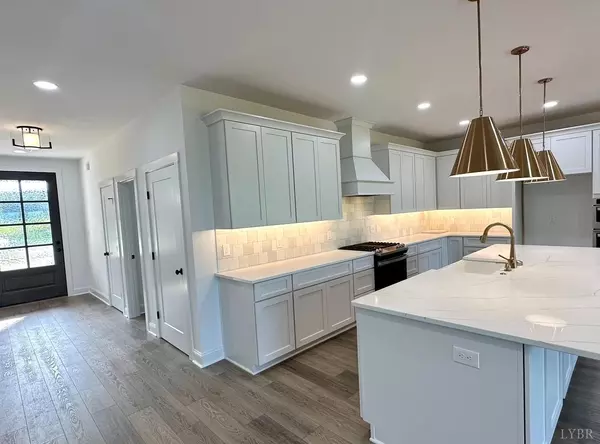Bought with Brenda Freeman • Century 21 ALL-SERVICE-FOR
$659,900
$659,900
For more information regarding the value of a property, please contact us for a free consultation.
3 Beds
3 Baths
2,587 SqFt
SOLD DATE : 05/14/2024
Key Details
Sold Price $659,900
Property Type Single Family Home
Sub Type Single Family Residence
Listing Status Sold
Purchase Type For Sale
Square Footage 2,587 sqft
Price per Sqft $255
Subdivision Cedar Rock
MLS Listing ID 349281
Sold Date 05/14/24
Bedrooms 3
Full Baths 2
Half Baths 1
Year Built 2023
Lot Size 0.860 Acres
Property Description
Welcome to the community of Cedar Rock offering tranquility & Stunning Mountain Views! You will love this modern all-brick farmhouse design home w/ board & batten accents situated on a beautiful lot with tons of privacy! If you've been waiting for the perfect home to come on the market, your wait is over! Enter into this one level open concept design with a spacious living room, kitchen, & dining room with tons of natural light! A huge laundry, 1/2 bath, & pantry are located right off the kitchen! The attention to detail in this home will be exquisite! Luxury vinyl flooring, custom woodwork, solid surface countertops, gas stove, large one bowl sink, propane fireplace, ceramic tile, and stainless appliances are all top-quality features. The main level offers a primary ensuite as well as two additional main-level bedrooms sharing a full bath, with a 1/2 guest bath. Forest Schools, dining, medical, & shopping are only a short drive from home! Similar to photos!
Location
State VA
County Bedford
Zoning R1
Rooms
Dining Room 12x15 Level: Level 1 Above Grade
Kitchen 17x10 Level: Level 1 Above Grade
Interior
Interior Features Cable Available, Cable Connections, Ceiling Fan(s), Drywall, Free-Standing Tub, Garden Tub, Great Room, Main Level Bedroom, Primary Bed w/Bath, Pantry, Separate Dining Room, Smoke Alarm, Tile Bath(s), Walk-In Closet(s)
Heating Heat Pump
Cooling Heat Pump
Flooring Carpet, Ceramic Tile, Vinyl Plank
Fireplaces Number 1 Fireplace, Living Room
Exterior
Exterior Feature Paved Drive, Concrete Drive, Garden Space, Insulated Glass, Tennis Courts Nearby, Undergrnd Utilities, Mountain Views, Club House Nearby, Golf Nearby
Parking Features Garage Door Opener, Oversized
Garage Spaces 483.0
Utilities Available AEP/Appalachian Powr
Roof Type Shingle
Building
Story One
Sewer County
Schools
School District Bedford
Others
Acceptable Financing Cash
Listing Terms Cash
Read Less Info
Want to know what your home might be worth? Contact us for a FREE valuation!
Our team is ready to help you sell your home for the highest possible price ASAP

laurenbellrealestate@gmail.com
4109 Boonsboro Road, Lynchburg, VA, 24503, United States

