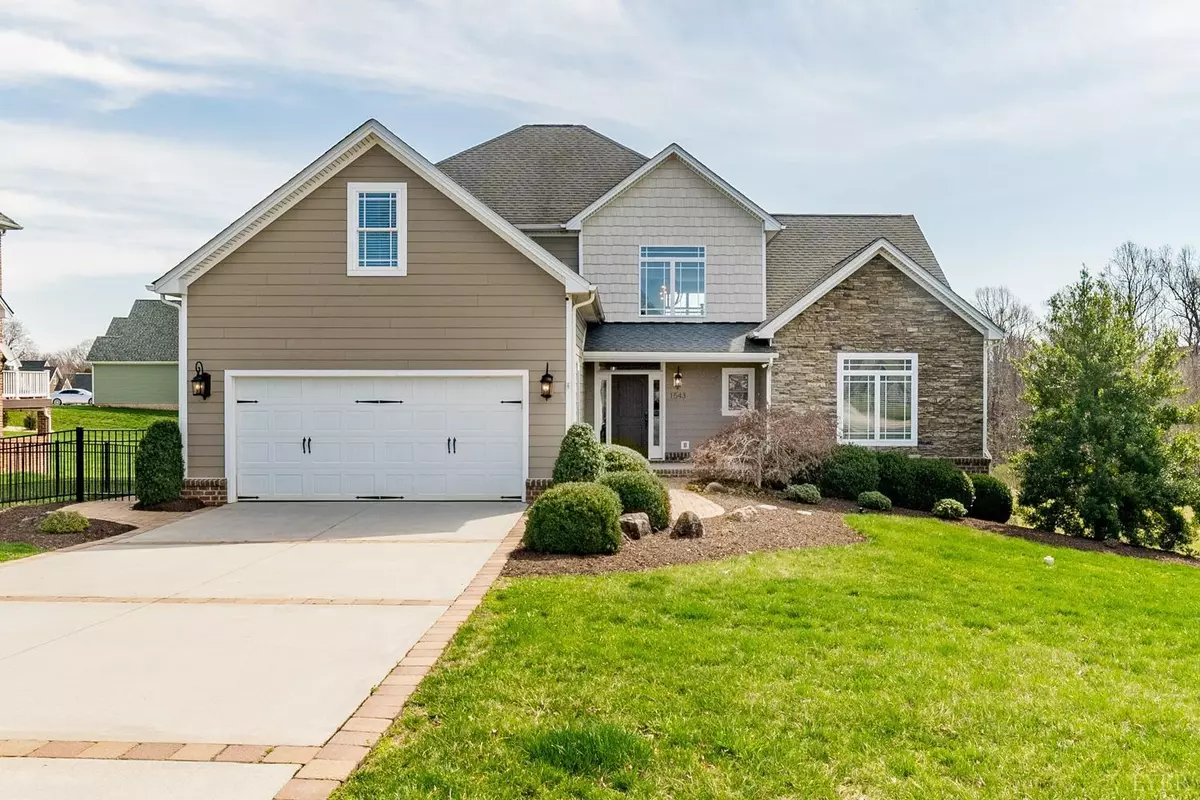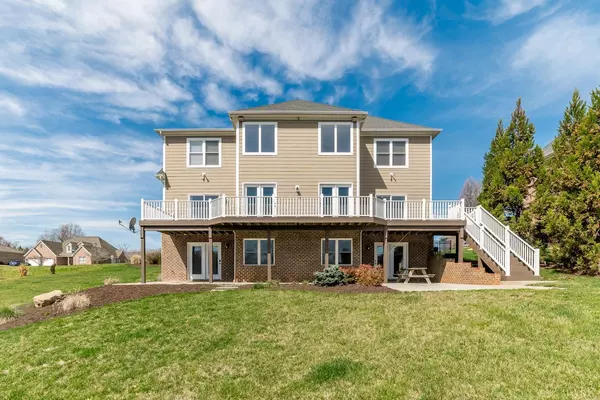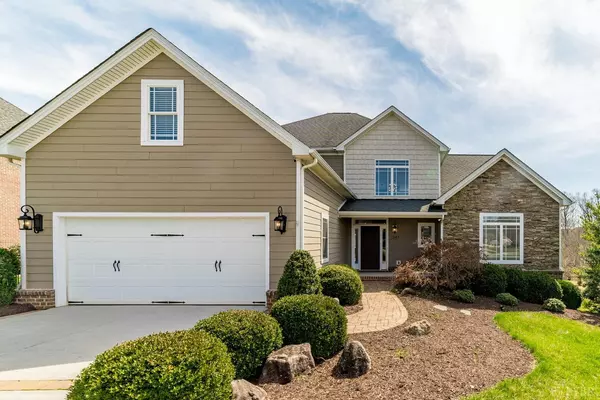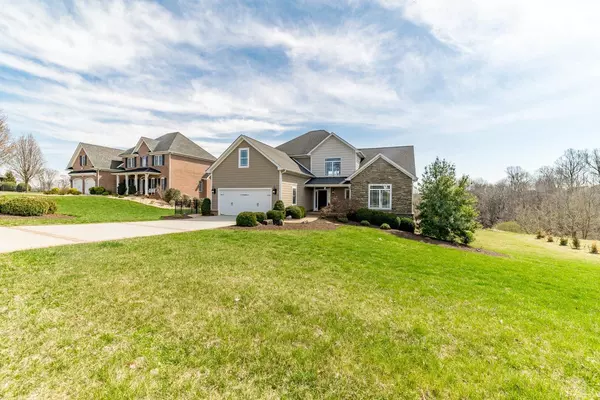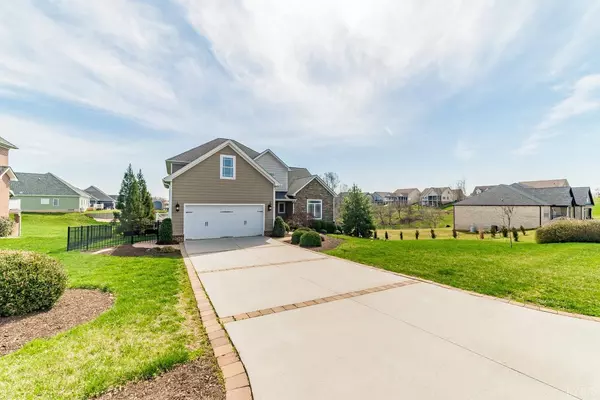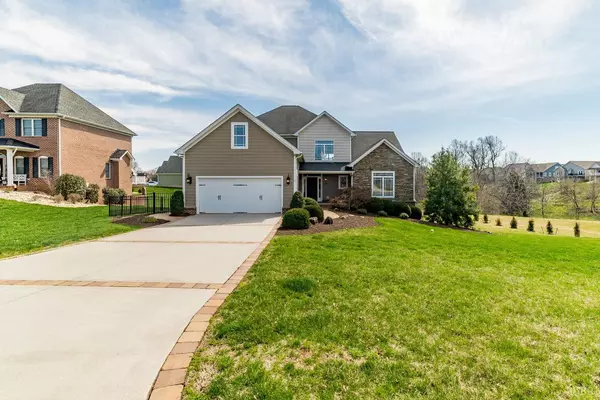Bought with Adam Hopkins • The Hopkins Real Estate Group LLC
$673,500
$668,500
0.7%For more information regarding the value of a property, please contact us for a free consultation.
4 Beds
4 Baths
4,850 SqFt
SOLD DATE : 05/10/2024
Key Details
Sold Price $673,500
Property Type Single Family Home
Sub Type Single Family Residence
Listing Status Sold
Purchase Type For Sale
Square Footage 4,850 sqft
Price per Sqft $138
Subdivision Farmington At Forest Sec 4
MLS Listing ID 351025
Sold Date 05/10/24
Bedrooms 4
Full Baths 3
Half Baths 1
HOA Fees $8/ann
Year Built 2011
Lot Size 0.610 Acres
Property Description
Fabulous Farmington home, main level primary suite, large lot, three finished floors, sets this home apart from others. You'll love the open feeling when you walk in (check out the floor plans for all three levels), and prepare to be amazed. Gorgeous great room with FP. This could easily be a multi-generational home with terrace level offering private bedroom with adjacent full bath. Incredible kitchen provides ample space for meal prep while entertaining guests at the bar. Stainless appliances, plus pantry, breakfast area, and formal dining area. Grill and dine outside on the expansive 53' deck overlooking the lush back yard, patio below, fun kid space for the littles, yard ideal for tossing a baseball, practicing sports. Pampering primary suite with beautiful bath, huge walk-in closet. Second level features multiple bedroom spaces, bonus room (could be B/R, no closet). Terrace level is ideal for movie watching, game room, and teen space. Prepare to be FALL in LOVE with this home!
Location
State VA
County Bedford
Zoning R1
Rooms
Family Room 47x19 Level: Below Grade
Other Rooms 21x13 Level: Level 2 Above Grade 24x14 Level: Below Grade
Dining Room 15x9 Level: Level 1 Above Grade
Kitchen 15x12 Level: Level 1 Above Grade
Interior
Interior Features Ceiling Fan(s), Drywall, Great Room, High Speed Data Aval, Primary Bed w/Bath, Pantry, Smoke Alarm, Tile Bath(s), Walk-In Closet(s), Whirlpool Bath
Heating Heat Pump, Two-Zone
Cooling Heat Pump, Two-Zone
Flooring Carpet, Hardwood, Tile
Fireplaces Number 1 Fireplace, Great Room
Exterior
Exterior Feature Pool Nearby, Paved Drive, Landscaped, Insulated Glass, Tennis Courts Nearby, Undergrnd Utilities, Club House Nearby
Parking Features Garage Door Opener
Garage Spaces 420.0
Utilities Available AEP/Appalachian Powr
Roof Type Shingle
Building
Story Three Or More
Sewer Septic Tank
Schools
School District Bedford
Others
Acceptable Financing Conventional
Listing Terms Conventional
Read Less Info
Want to know what your home might be worth? Contact us for a FREE valuation!
Our team is ready to help you sell your home for the highest possible price ASAP

laurenbellrealestate@gmail.com
4109 Boonsboro Road, Lynchburg, VA, 24503, United States

