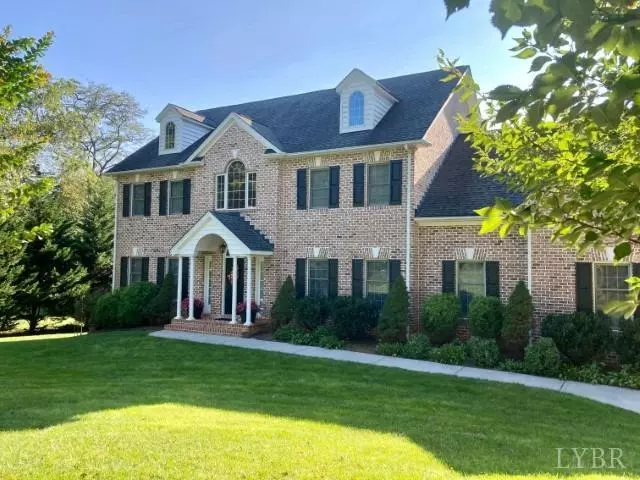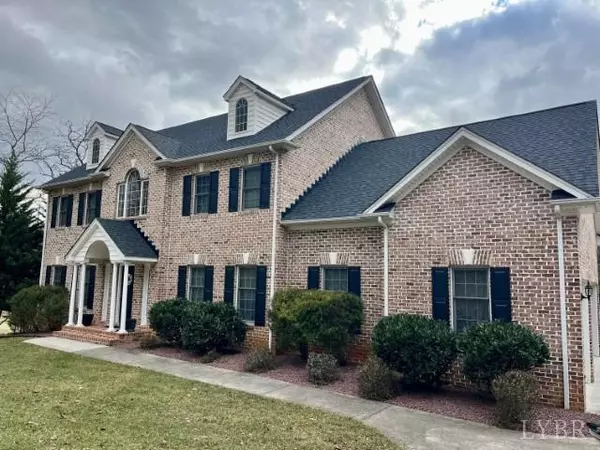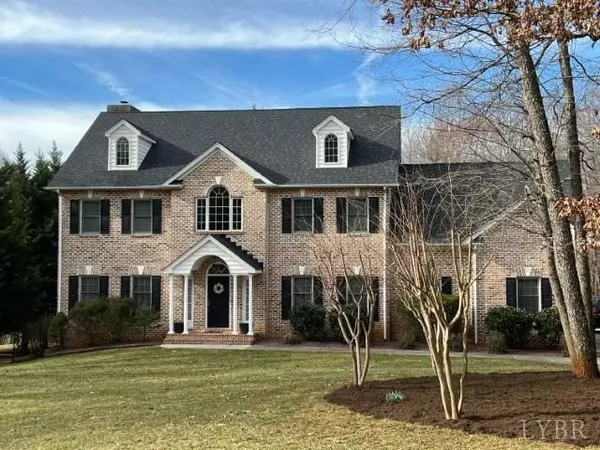Bought with Joshua Redmond • Mark A. Dalton & Co., Inc.
$624,000
$599,000
4.2%For more information regarding the value of a property, please contact us for a free consultation.
4 Beds
3 Baths
4,090 SqFt
SOLD DATE : 05/09/2024
Key Details
Sold Price $624,000
Property Type Single Family Home
Sub Type Single Family Residence
Listing Status Sold
Purchase Type For Sale
Square Footage 4,090 sqft
Price per Sqft $152
MLS Listing ID 351669
Sold Date 05/09/24
Bedrooms 4
Full Baths 3
HOA Fees $6/ann
Year Built 2006
Lot Size 1.310 Acres
Property Description
First time offered For Sale! Don't miss this beautiful home in the Gilfiled Village neighborhood of Forest. From the moment you enter this custom built home you will enjoy the two story foyer filled with natural light & the large spacious rooms throughout. There is a main floor bedroom that can be used as a living room or study. Also, a main floor full bath. The huge recreation room includes a woodstove & a 7' pool table. Refrigerator, range, dishwasher replaced in 2024. Microwave new 2015. Dryer & washer new in 2018. Shingles replaced in 2020 & 120 gallon propane tank is buried. There is lots of storage in the unfinished section of the basement & the large attic with pull down stairs above the 3 car garage. Basement has roughed-in bath for future expansion. The professionally landscaped yard includes a natural area at the rear of the property with a relaxing creek.
Location
State VA
County Bedford
Rooms
Family Room 17x165 Level: Level 1 Above Grade
Dining Room 12x11 Level: Level 1 Above Grade
Kitchen 20x17 Level: Level 1 Above Grade
Interior
Interior Features Cable Available, Ceiling Fan(s), Drywall, Main Level Bedroom, Main Level Den, Primary Bed w/Bath, Pantry, Separate Dining Room, Tile Bath(s), Walk-In Closet(s), Whirlpool Bath, Workshop
Heating Heat Pump, Two-Zone
Cooling Heat Pump, Two-Zone
Flooring Hardwood, Vinyl
Fireplaces Number 1 Fireplace, Gas Log
Exterior
Exterior Feature Club House Nearby, Concrete Drive, Garden Space, Insulated Glass, Landscaped, Off-Street Parking, Pool Nearby, Secluded Lot, Undergrnd Utilities
Parking Features Garage Door Opener, Workshop, Oversized
Garage Spaces 713.0
Utilities Available AEP/Appalachian Powr
Roof Type Shingle
Building
Story Two
Sewer Septic Tank
Schools
School District Bedford
Others
Acceptable Financing Cash
Listing Terms Cash
Read Less Info
Want to know what your home might be worth? Contact us for a FREE valuation!
Our team is ready to help you sell your home for the highest possible price ASAP

laurenbellrealestate@gmail.com
4109 Boonsboro Road, Lynchburg, VA, 24503, United States



