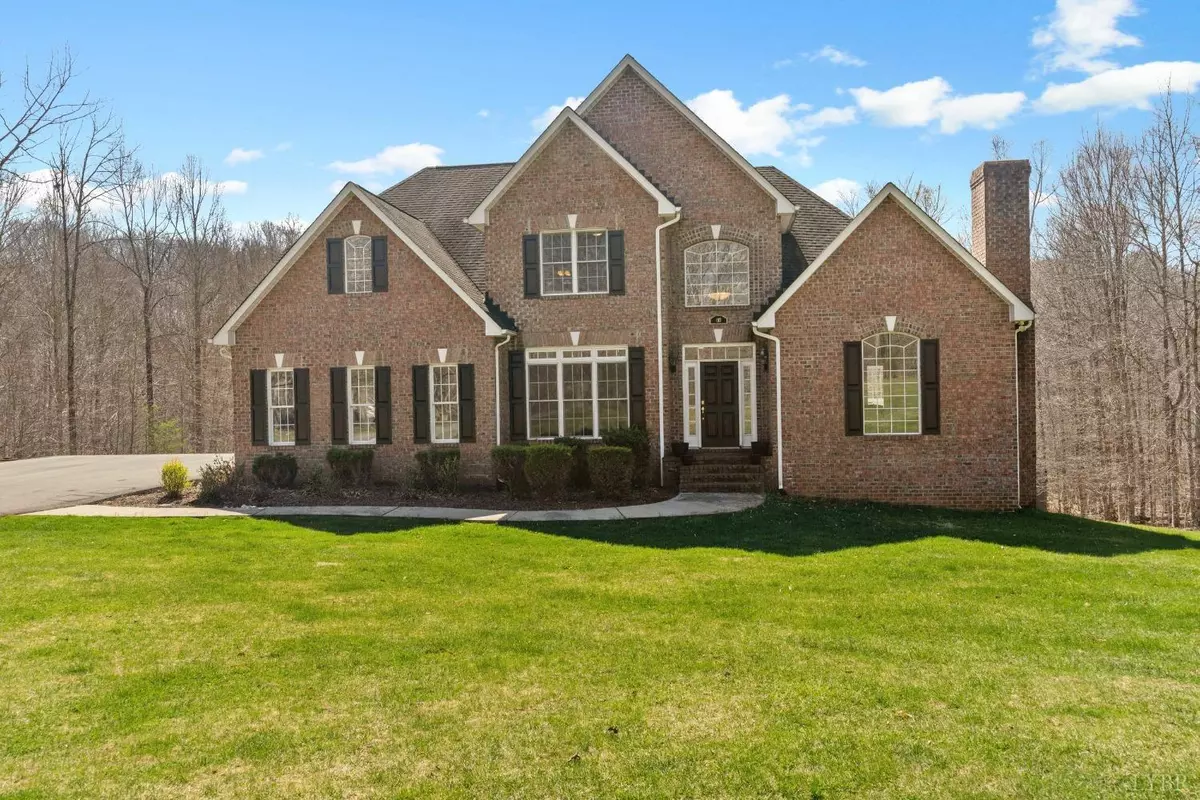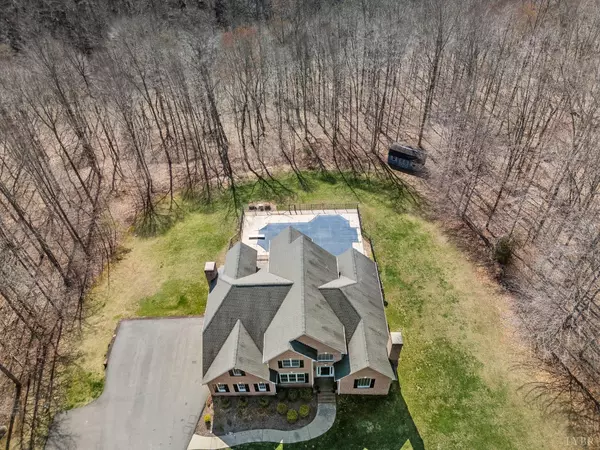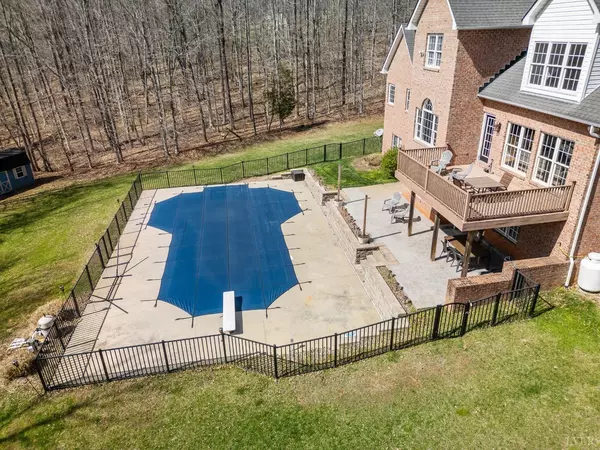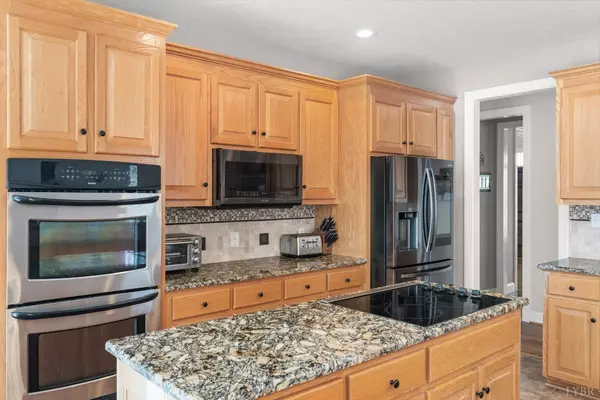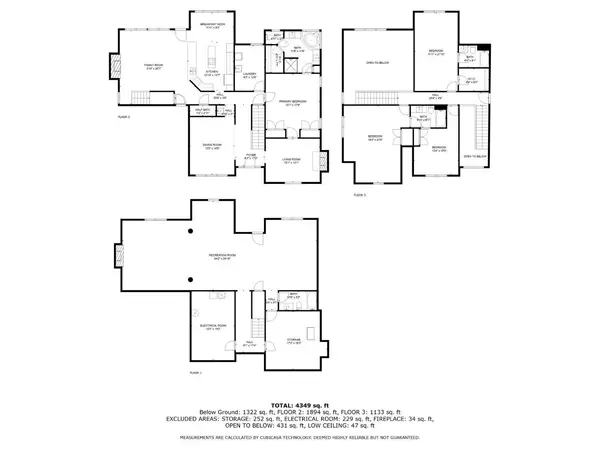Bought with Carl Jackson • Cornerstone Realty Group Inc
$615,000
$615,000
For more information regarding the value of a property, please contact us for a free consultation.
4 Beds
5 Baths
4,349 SqFt
SOLD DATE : 05/08/2024
Key Details
Sold Price $615,000
Property Type Single Family Home
Sub Type Single Family Residence
Listing Status Sold
Purchase Type For Sale
Square Footage 4,349 sqft
Price per Sqft $141
MLS Listing ID 351135
Sold Date 05/08/24
Bedrooms 4
Full Baths 4
Half Baths 1
HOA Fees $20/ann
Year Built 2004
Lot Size 5.000 Acres
Property Description
Nestled on a picturesque 5-acre lot,this custom-built brick home offers an idyllic retreat for those seeking space&tranquility.As you pull into the paved driveway,you'll be greeted by the stunning faade of this elegant residence that is complemented by the inground saltwater pool &creek flowing.This meticulously designed home boasts 5 bathrooms and an abundance of windows that flood the interior with natural light.The main level exudes sophistication,w/a spacious dining room perfect for hosting formal gatherings, a cozy sitting room adorned w/fireplace that connects seamlessly to the main level master suite,&a kitchen that opens up into the vaulted living room,creating a seamless flow ideal for entertaining.Thewalkout deck offers panoramic views of the pool &wooded surroundings.Upstairs, you'll find a ensuite bedroom & 2 bedrooms connected by a convenient jack&jill bathroom.Downstairs the possibilities are endless, w/ a finished open floor plan perfect for a family night w/full bath
Location
State VA
County Amherst
Rooms
Family Room 21x20.50 Level: Level 1 Above Grade
Other Rooms 12x19 Level: Below Grade 17x16 Level: Below Grade
Dining Room 12x16 Level: Level 1 Above Grade
Kitchen 13x13.50 Level: Level 1 Above Grade
Interior
Interior Features Ceiling Fan(s), Drywall, Garden Tub, Main Level Bedroom, Main Level Den, Primary Bed w/Bath, Pantry, Separate Dining Room, Smoke Alarm, Walk-In Closet(s)
Heating Heat Pump
Cooling Heat Pump
Flooring Ceramic Tile, Hardwood
Fireplaces Number 3 Fireplaces
Exterior
Exterior Feature In Ground Pool, Landscaped, Paved Drive
Parking Features Garage Door Opener
Utilities Available AEP/Appalachian Powr
Roof Type Shingle
Building
Story Two
Sewer Septic Tank
Schools
School District Amherst
Others
Acceptable Financing Conventional
Listing Terms Conventional
Read Less Info
Want to know what your home might be worth? Contact us for a FREE valuation!
Our team is ready to help you sell your home for the highest possible price ASAP

laurenbellrealestate@gmail.com
4109 Boonsboro Road, Lynchburg, VA, 24503, United States

