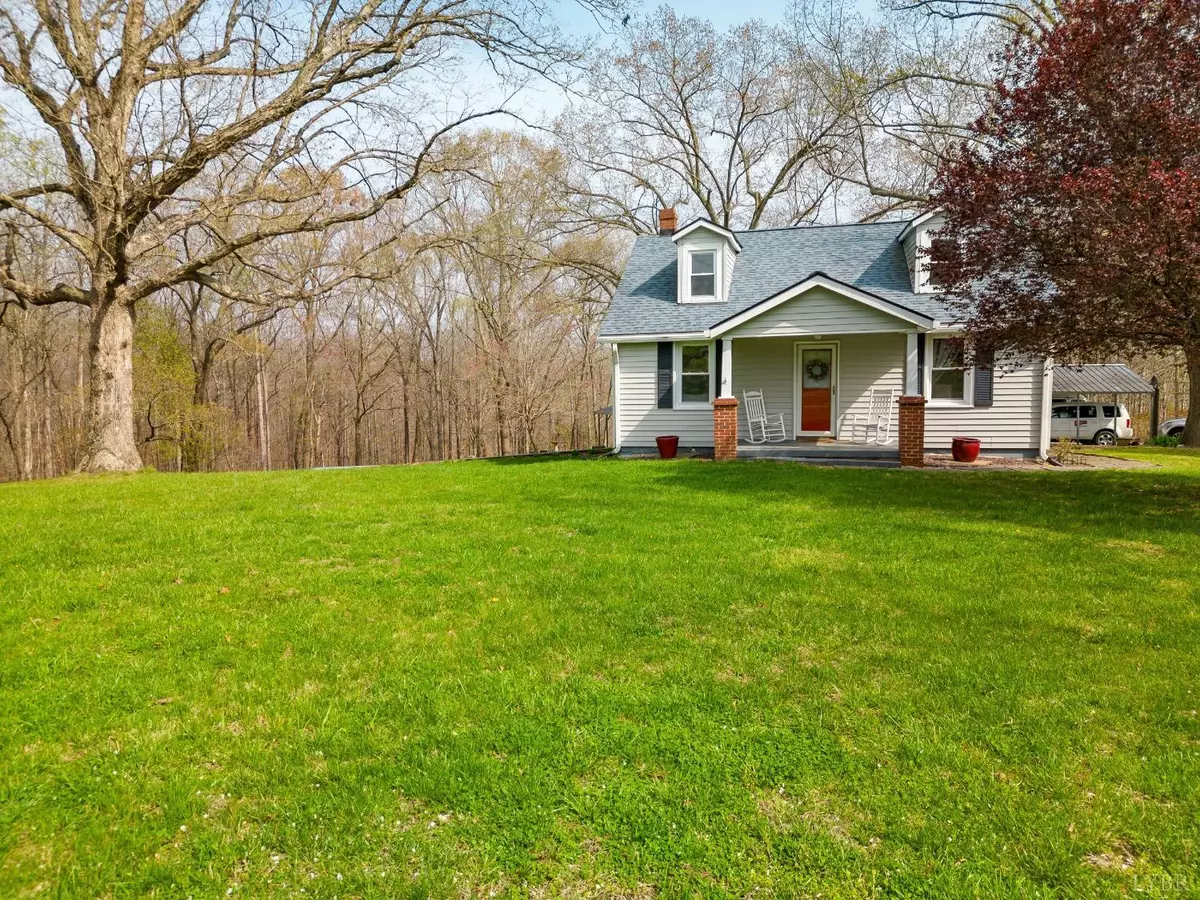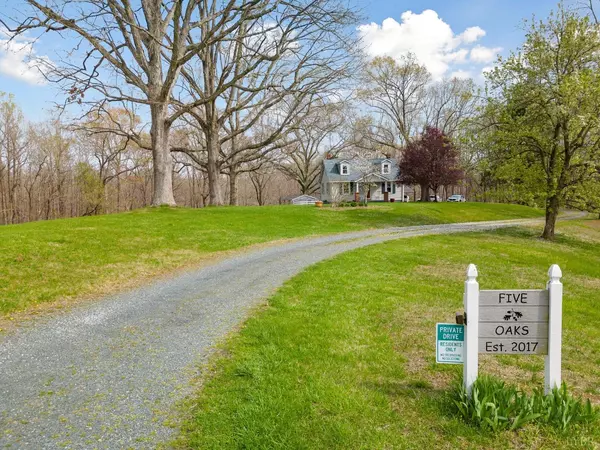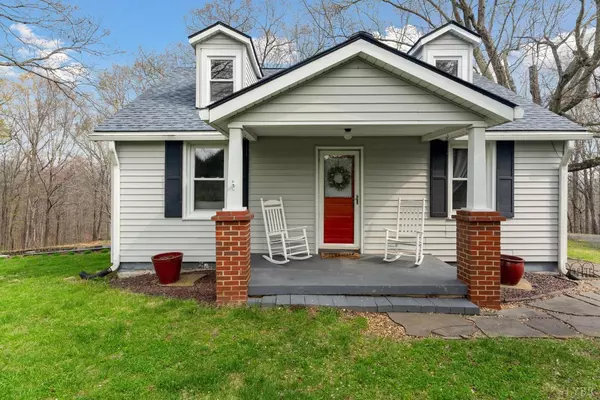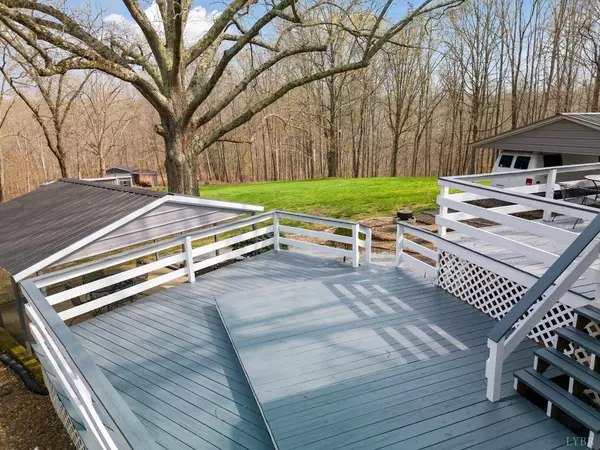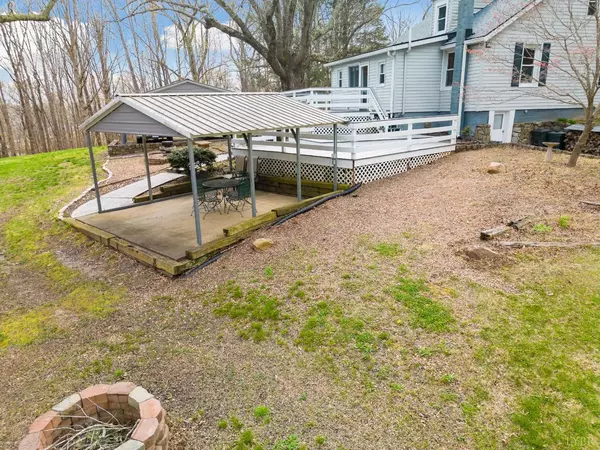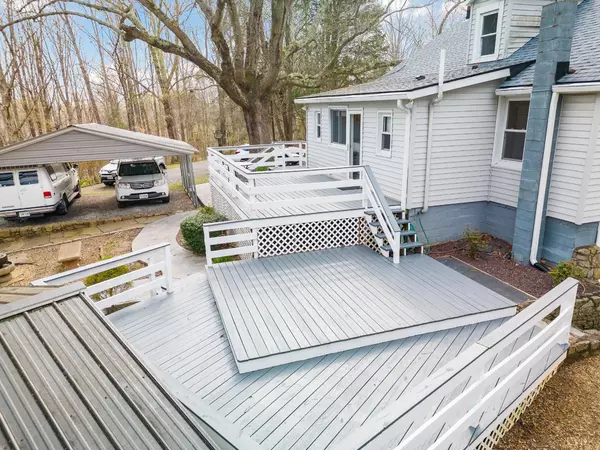Bought with Jeremy Trost • Mark A. Dalton & Co., Inc.
$349,900
$349,900
For more information regarding the value of a property, please contact us for a free consultation.
4 Beds
2 Baths
1,257 SqFt
SOLD DATE : 05/08/2024
Key Details
Sold Price $349,900
Property Type Single Family Home
Sub Type Single Family Residence
Listing Status Sold
Purchase Type For Sale
Square Footage 1,257 sqft
Price per Sqft $278
MLS Listing ID 351440
Sold Date 05/08/24
Bedrooms 4
Full Baths 2
Year Built 1949
Lot Size 8.016 Acres
Property Description
This well maintained and renovated home is situated on 8 acres of lush landscaping, fruit trees, mature woods and 200 year old oak trees. The home offers lovely refinished oak floors, an updated kitchen with granite counter tops, walk in pantry, main floor laundry,updated bath with heated tile floors, new master bath with walk-in shower, fully remodeled upstairs bedrooms, main level bedroom/office, replacement tilt out windows, partial basement with concrete flooring, wood stove and water filtration system. Well is known to produce about 40 GPM with an additional spring system. All out buildings have electricity and offers lots of storage, There is a large workshop with concrete flooring and an attached 600 sq. ft chicken coop. In addition there are two pole sheds attached and a 20x40 detached 2 car garage with attached machinery shed. House has gutter guards. New roof in 2019, LG refrigerator and washer 2015, LG Stove and Microwave 2021, LG dryer 2020. Trane HP 2007 w/new fan 2022.
Location
State VA
County Amherst
Zoning A-1
Rooms
Other Rooms 7x7 Level: Level 1 Above Grade
Kitchen 18x14 Level: Level 1 Above Grade
Interior
Interior Features Cable Available, Cable Connections, Ceiling Fan(s), Drapes, High Speed Data Aval, Main Level Bedroom, Primary Bed w/Bath, Pantry, Rods, Smoke Alarm, Tile Bath(s)
Heating Heat Pump, Wood Stove
Cooling Heat Pump, Window Unit(s)
Flooring Carpet, Hardwood, Tile, Vinyl
Fireplaces Number Other
Exterior
Exterior Feature Garden Space, Insulated Glass, Landscaped, Secluded Lot, Storm Doors
Garage Other
Utilities Available AEP/Appalachian Powr
Roof Type Shingle
Building
Story One and One Half
Sewer Septic Tank
Schools
School District Amherst
Others
Acceptable Financing FHA
Listing Terms FHA
Read Less Info
Want to know what your home might be worth? Contact us for a FREE valuation!
Our team is ready to help you sell your home for the highest possible price ASAP

laurenbellrealestate@gmail.com
4109 Boonsboro Road, Lynchburg, VA, 24503, United States

