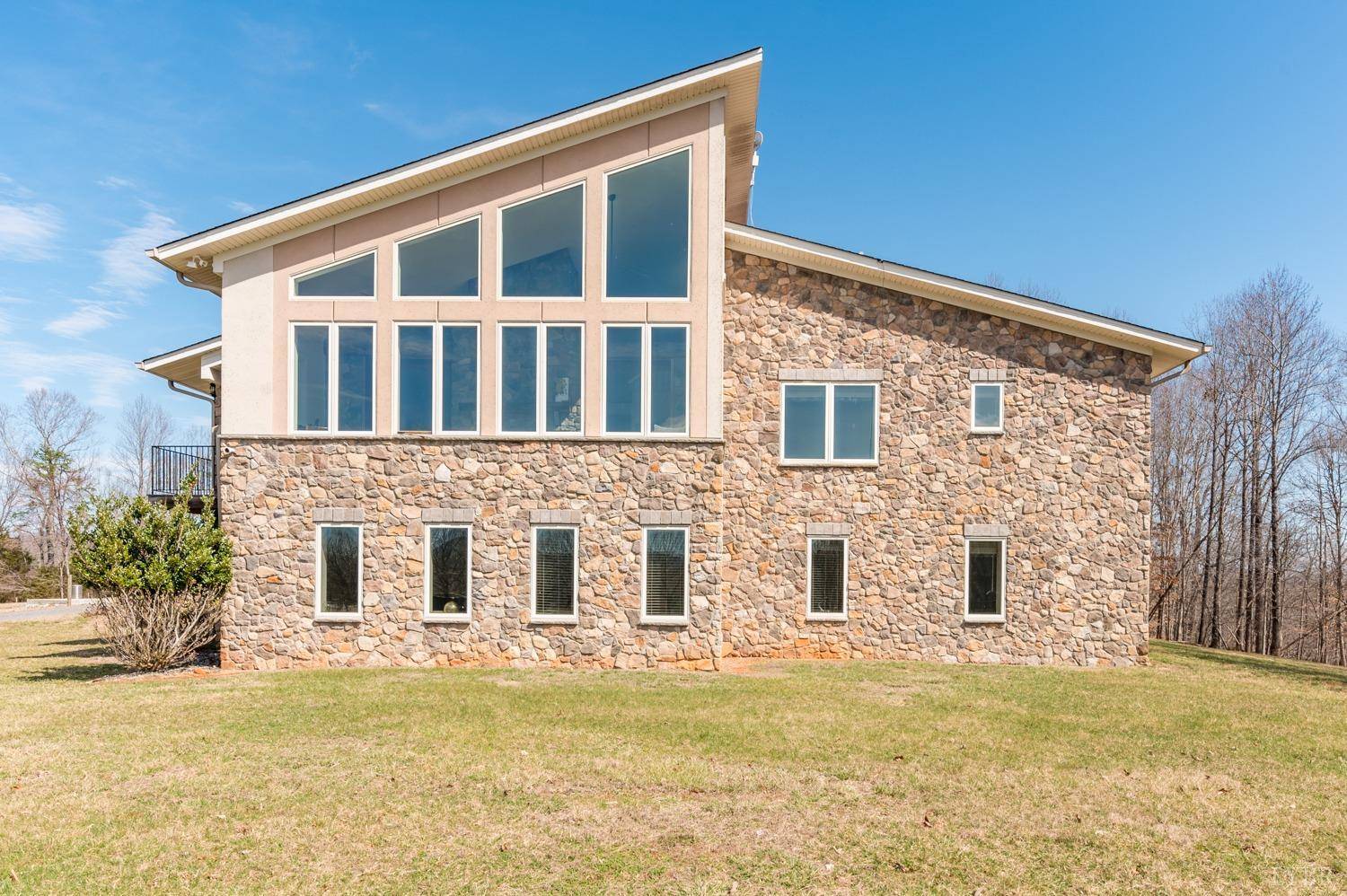Bought with OUT OF AREA BROKER • OUT OF AREA BROKER
$1,675,000
$1,750,000
4.3%For more information regarding the value of a property, please contact us for a free consultation.
4 Beds
5 Baths
6,416 SqFt
SOLD DATE : 05/01/2024
Key Details
Sold Price $1,675,000
Property Type Single Family Home
Sub Type Single Family Residence
Listing Status Sold
Purchase Type For Sale
Square Footage 6,416 sqft
Price per Sqft $261
MLS Listing ID 350923
Sold Date 05/01/24
Bedrooms 4
Full Baths 4
Half Baths 1
Year Built 2009
Lot Size 123.443 Acres
Property Sub-Type Single Family Residence
Property Description
Don't miss this rare opportunity to own an exquisite estate spanning 123 acres in the heart of the beautiful Blue Ridge Mountains, 15 min to Sweet Briar & 30 min to Liberty University. This stunning 4 bedroom 5 bath home boasts 6,416 finished sqft of luxury features including corian countertops, massive walk in pantry, media room, two laundry rooms, two primary suites, 2 car garage, top of the line home security system, 28' tall stone double sided fireplace that connects to the sun room with gorgeous mountain & pasture views. The primary suite includes an attached office, a grande ensuite bathroom with two toilet closets, massive tiled shower, & walk-in closets. On the estate is a 2 acre pond, 2000' of Buffalo River frontage, riding rings, & multiple pastures with electro wire horse fencing. The barn features 7 stalls, 2 tack rooms, indoor wash bay, arena, and a large entertainment addition currently used for Church. Please reach out for additional features list.
Location
State VA
County Amherst
Zoning A1
Rooms
Family Room 11x25 Level: Level 1 Above Grade
Other Rooms 14x25 Level: Below Grade 8x14 Level: Below Grade 32x25 Level: Below Grade
Dining Room 15x8 Level: Level 1 Above Grade
Kitchen 28x29 Level: Level 1 Above Grade
Interior
Interior Features Ceiling Fan(s), Drywall, High Speed Data Aval, Main Level Bedroom, Main Level Den, Primary Bed w/Bath, Pantry, Security System, Smoke Alarm, Tile Bath(s), Walk-In Closet(s), Wet Bar
Heating Heat Pump, Two-Zone
Cooling Heat Pump, Two-Zone
Flooring Ceramic Tile, Hardwood
Fireplaces Number Gas Log, Great Room, Stone
Exterior
Exterior Feature Water View, Fenced Yard, Garden Space, Landscaped, Secluded Lot, Undergrnd Utilities, Stream/Creek, Mountain Views, Lake Nearby, Golf Nearby
Garage Spaces 750.0
Utilities Available AEP/Appalachian Powr
Roof Type Shingle
Building
Story One
Sewer Septic Tank
Schools
School District Amherst
Others
Acceptable Financing Conventional
Listing Terms Conventional
Read Less Info
Want to know what your home might be worth? Contact us for a FREE valuation!
Our team is ready to help you sell your home for the highest possible price ASAP
laurenbellrealestate@gmail.com
4109 Boonsboro Road, Lynchburg, VA, 24503, United States






